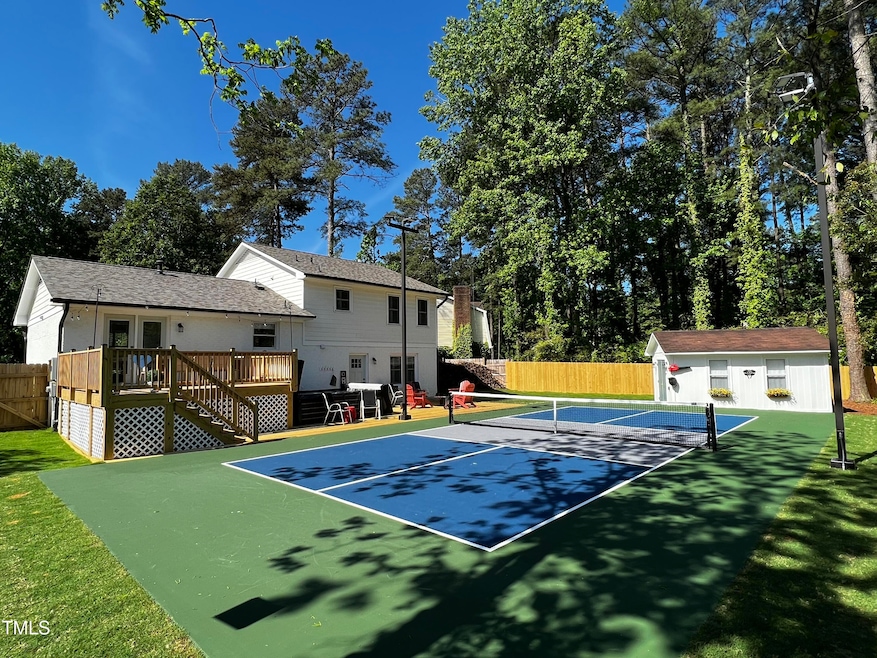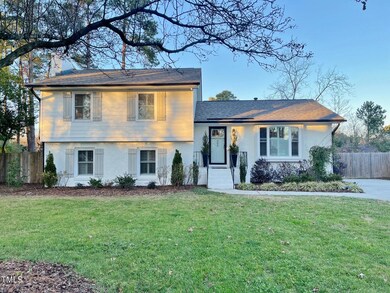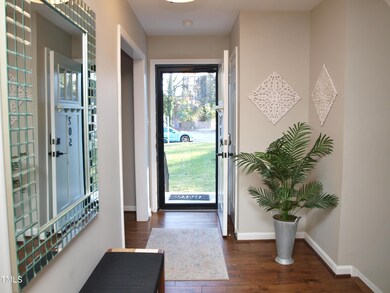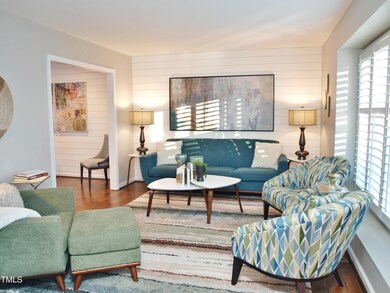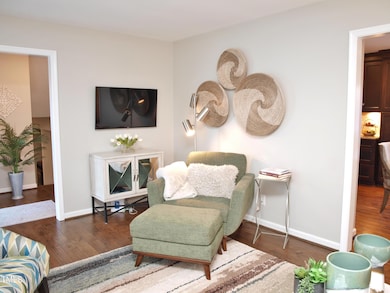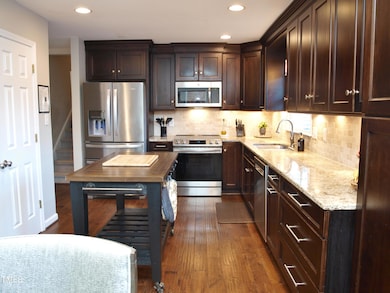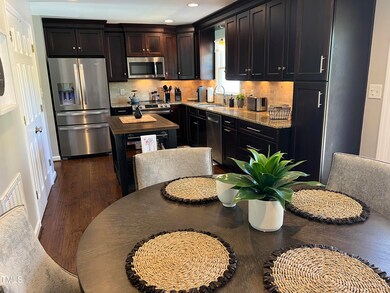
205 Windfield Ct Raleigh, NC 27615
Highlights
- Tennis Courts
- Pool House
- Deck
- West Millbrook Middle School Rated A-
- Open Floorplan
- Traditional Architecture
About This Home
As of February 2025Calling all pickleball lovers! Incredible North Raleigh/ Midtown location, this home has been updated from top to bottom, inside and out. Chef's kitchen will inspire you to cook! Attached breakfast room leads to gorgeous main floor living room all with gleaming hardwoods. Upstairs features a beautiful Primary suite with ensuite bath featuring a walk in shower with rainhead. Two additional bedrooms with hall bath and extra closet space including a walk in closet in the upstairs hallway! Head down to the lower level and be welcomed by a huge family room with a stunning gas log fireplace and tons of room to hang out! 4th bedroom, additional bath and laundry complete the lower level. Separate entrance also makes this space perfect for teens or in laws. Step into the backyard and you wont know where to look first! State of the art, fully lighted pickleball court awaits you, along with a cozy firepit (with gas line piped in), 12 person spa, wood deck perfect for meals and huge storage shed with electrical. Pickleball court also can be converted to volleyball, badminton, sport court, or just a fantastic place for the kids to ride their bikes. The possibilities are endless. Home makes a perfect Air Bnb for those interested. Wonderful cul de sac location walkable to so many North Raleigh staples! Don't miss out on this one.
Home Details
Home Type
- Single Family
Est. Annual Taxes
- $4,107
Year Built
- Built in 1971 | Remodeled
Lot Details
- 0.3 Acre Lot
- Lot Dimensions are 45x175x145x142
- Cul-De-Sac
- Wood Fence
- Landscaped
- Level Lot
- Back Yard Fenced
- Property is zoned R-4
Home Design
- Traditional Architecture
- Tri-Level Property
- Brick Exterior Construction
- Brick Foundation
- Shingle Roof
- Wood Siding
- Lead Paint Disclosure
Interior Spaces
- 2,030 Sq Ft Home
- Open Floorplan
- Smooth Ceilings
- Recessed Lighting
- Gas Log Fireplace
- Plantation Shutters
- Entrance Foyer
- Family Room with Fireplace
- Living Room
- Breakfast Room
- Combination Kitchen and Dining Room
- Workshop
- Storage
- Basement
- Crawl Space
- Fire and Smoke Detector
Kitchen
- Eat-In Kitchen
- Oven
- Electric Range
- Microwave
- Ice Maker
- Dishwasher
- Kitchen Island
- Granite Countertops
- Disposal
Flooring
- Wood
- Ceramic Tile
Bedrooms and Bathrooms
- 4 Bedrooms
- Walk-In Closet
- In-Law or Guest Suite
- Walk-in Shower
Laundry
- Laundry Room
- Laundry on lower level
- Dryer
- Washer
Parking
- 4 Parking Spaces
- Private Driveway
- Off-Street Parking
Pool
- Pool House
- Spa
Outdoor Features
- Tennis Courts
- Basketball Court
- Courtyard
- Deck
- Patio
- Fire Pit
- Exterior Lighting
- Outdoor Storage
Schools
- North Ridge Elementary School
- West Millbrook Middle School
- Sanderson High School
Utilities
- Zoned Heating and Cooling
- Heating System Uses Natural Gas
- Heat Pump System
- Hot Water Heating System
- Gas Water Heater
- Cable TV Available
Community Details
- No Home Owners Association
- North Trail Subdivision
Listing and Financial Details
- REO, home is currently bank or lender owned
- Assessor Parcel Number 1707709152
Map
Home Values in the Area
Average Home Value in this Area
Property History
| Date | Event | Price | Change | Sq Ft Price |
|---|---|---|---|---|
| 02/19/2025 02/19/25 | Sold | $590,000 | -5.6% | $291 / Sq Ft |
| 01/11/2025 01/11/25 | Pending | -- | -- | -- |
| 12/31/2024 12/31/24 | For Sale | $625,000 | +32.1% | $308 / Sq Ft |
| 12/15/2023 12/15/23 | Off Market | $473,000 | -- | -- |
| 01/17/2023 01/17/23 | Sold | $473,000 | -3.5% | $232 / Sq Ft |
| 01/01/2023 01/01/23 | Pending | -- | -- | -- |
| 12/26/2022 12/26/22 | For Sale | $490,000 | -- | $241 / Sq Ft |
Tax History
| Year | Tax Paid | Tax Assessment Tax Assessment Total Assessment is a certain percentage of the fair market value that is determined by local assessors to be the total taxable value of land and additions on the property. | Land | Improvement |
|---|---|---|---|---|
| 2024 | $4,107 | $470,605 | $250,000 | $220,605 |
| 2023 | $2,702 | $246,097 | $110,000 | $136,097 |
| 2022 | $2,512 | $246,097 | $110,000 | $136,097 |
| 2021 | $2,415 | $246,097 | $110,000 | $136,097 |
| 2020 | $2,371 | $246,097 | $110,000 | $136,097 |
| 2019 | $2,312 | $197,741 | $80,000 | $117,741 |
| 2018 | $2,181 | $197,741 | $80,000 | $117,741 |
| 2017 | $2,077 | $197,741 | $80,000 | $117,741 |
| 2016 | $2,035 | $197,741 | $80,000 | $117,741 |
| 2015 | $2,148 | $205,525 | $83,000 | $122,525 |
| 2014 | $2,038 | $205,525 | $83,000 | $122,525 |
Mortgage History
| Date | Status | Loan Amount | Loan Type |
|---|---|---|---|
| Open | $531,000 | New Conventional | |
| Closed | $531,000 | New Conventional | |
| Previous Owner | $132,000 | New Conventional | |
| Previous Owner | $140,000 | New Conventional | |
| Previous Owner | $152,500 | Unknown | |
| Previous Owner | $147,250 | No Value Available | |
| Previous Owner | $156,441 | Unknown |
Deed History
| Date | Type | Sale Price | Title Company |
|---|---|---|---|
| Warranty Deed | $590,000 | None Listed On Document | |
| Warranty Deed | $590,000 | None Listed On Document | |
| Warranty Deed | $473,000 | -- | |
| Warranty Deed | $155,000 | -- |
Similar Homes in Raleigh, NC
Source: Doorify MLS
MLS Number: 10068649
APN: 1707.20-70-9152-000
- 6216 Lewisand Cir
- 106 N Trail Dr
- 309 Ashebrook Dr
- 136 Ashton Hall Ln
- 5820 Shawood Dr
- 5812 Shawood Dr
- 5811 Shawood Dr
- 6625 Arbor Grande Way
- 217 Dublin Rd
- 6108 Friars Walk Place
- 412 Lynchester Ct
- 5819 Windham Dr
- 5815 Windham Dr
- 5907 Carmel Ln
- 6750 Olde Province Ct
- 216 Burkwood Ln
- 5400 Cedarwood Dr
- 5838 Whitebud Dr
- 5520 Sweetbriar Dr
- 5932 Whitebud Dr
