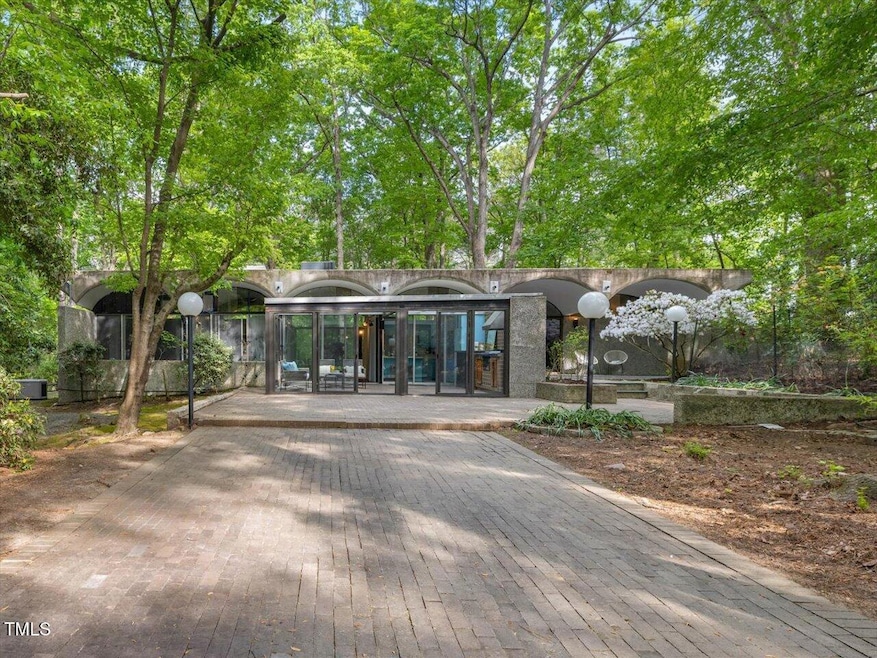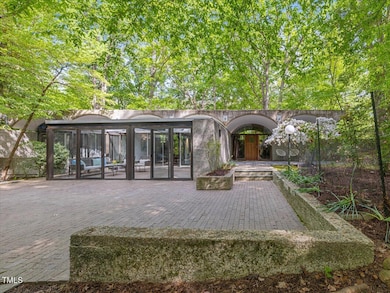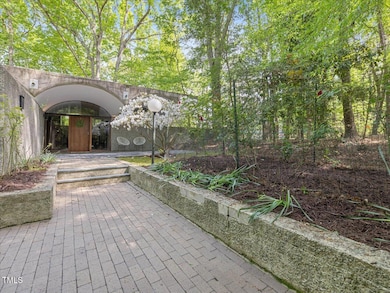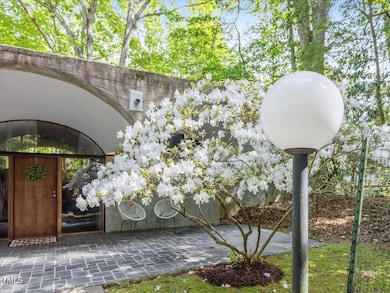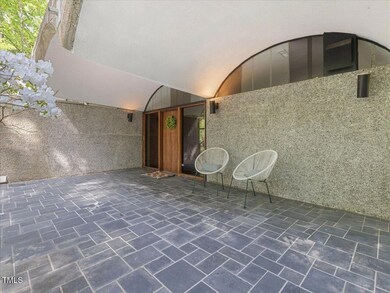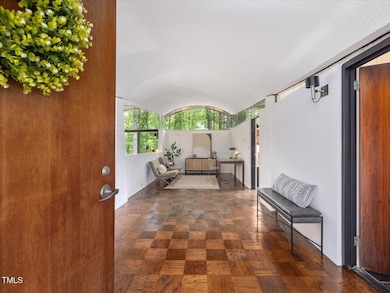
205 Wood Cir Chapel Hill, NC 27514
Coker Hills NeighborhoodEstimated payment $4,554/month
Highlights
- Hot Property
- View of Trees or Woods
- Secluded Lot
- Estes Hills Elementary School Rated A
- Open Floorplan
- Radiant Floor
About This Home
A rare opportunity to own a true piece of architectural history in Coker Hills, in the heart of Chapel Hill. Known as the David Hill House, this striking residence was designed by renowned architect Arthur Cogswell, celebrated for his modernist designs that prioritize simplicity, functionality, and a deep connection to the natural environment. Engineer David Hill worked hand in hand with Cogswell to bring this vision to life. From the moment you arrive, the home makes an impression. Inside, you're welcomed into a space defined by soaring ceilings, custom wood built-ins, and a seamless open-concept floor plan. At the heart of the home, a stunning wall of sliding glass doors spans the back, filling the interior with amazing natural light and offering uninterrupted views of the peaceful, tree-lined surroundings. A particularly enchanting feature awaits at the rear of the property: a globe-light-lined path, accessed from an adjacent street, that leads to the back of the home—adding a unique sense of ambiance and architectural charm. Freshly painted interior, refinished parquet floors, & new luxury vinyl flooring in 2 bedrooms compliment the home's original character. Serene primary bedroom with a private courtyard and multiple glass-enclosed living spaces that invite relaxation, creativity, and connection with nature. Set on a .83-acre lot, the property feels like a private retreat, yet it's just minutes to Franklin Street, Whole Foods, Trader Joe's, Starbucks, UNC, and offers quick access to I-40. East CH high school district. Architectural homes like this don't come along often—don't miss your chance to own a Cogswell original in one of Chapel Hill's most beloved neighborhoods.
Open House Schedule
-
Saturday, April 26, 20252:00 to 4:00 pm4/26/2025 2:00:00 PM +00:004/26/2025 4:00:00 PM +00:00Add to Calendar
-
Sunday, April 27, 202512:00 to 2:00 pm4/27/2025 12:00:00 PM +00:004/27/2025 2:00:00 PM +00:00Add to Calendar
Home Details
Home Type
- Single Family
Est. Annual Taxes
- $8,192
Year Built
- Built in 1962
Lot Details
- 0.83 Acre Lot
- Secluded Lot
- Landscaped with Trees
- Private Yard
- Back and Front Yard
Property Views
- Woods
- Neighborhood
Home Design
- Modernist Architecture
- Flat Roof Shape
- Cement Siding
- Stucco
- Lead Paint Disclosure
Interior Spaces
- 2,239 Sq Ft Home
- 1-Story Property
- Open Floorplan
- Built-In Features
- Woodwork
- High Ceiling
- 1 Fireplace
- Sliding Doors
- Entrance Foyer
- Living Room
- Dining Room
- Home Office
- Sun or Florida Room
- Basement
- Crawl Space
Kitchen
- Electric Range
- Microwave
- Dishwasher
Flooring
- Parquet
- Radiant Floor
- Tile
- Luxury Vinyl Tile
Bedrooms and Bathrooms
- 3 Bedrooms
- 2 Full Bathrooms
- Double Vanity
- Bathtub with Shower
- Walk-in Shower
Parking
- 4 Parking Spaces
- Gravel Driveway
- 4 Open Parking Spaces
- Off-Street Parking
Outdoor Features
- Courtyard
- Enclosed patio or porch
- Exterior Lighting
- Outdoor Storage
- Rain Gutters
Schools
- Estes Hills Elementary School
- Guy Phillips Middle School
- East Chapel Hill High School
Utilities
- Central Air
- Heating Available
- Power Generator
- Natural Gas Connected
- Water Heater
- Cable TV Available
Community Details
- No Home Owners Association
- Coker Hills Subdivision
Listing and Financial Details
- Property held in a trust
- Assessor Parcel Number 9799054277
Map
Home Values in the Area
Average Home Value in this Area
Tax History
| Year | Tax Paid | Tax Assessment Tax Assessment Total Assessment is a certain percentage of the fair market value that is determined by local assessors to be the total taxable value of land and additions on the property. | Land | Improvement |
|---|---|---|---|---|
| 2024 | $8,192 | $476,700 | $250,000 | $226,700 |
| 2023 | $7,969 | $476,700 | $250,000 | $226,700 |
| 2022 | $7,640 | $476,700 | $250,000 | $226,700 |
| 2021 | $7,542 | $476,700 | $250,000 | $226,700 |
| 2020 | $7,096 | $420,100 | $180,000 | $240,100 |
| 2018 | $6,931 | $420,100 | $180,000 | $240,100 |
| 2017 | $8,496 | $420,100 | $180,000 | $240,100 |
| 2016 | $8,496 | $512,800 | $144,600 | $368,200 |
| 2015 | $8,289 | $499,924 | $144,631 | $355,293 |
| 2014 | $8,242 | $499,924 | $144,631 | $355,293 |
Property History
| Date | Event | Price | Change | Sq Ft Price |
|---|---|---|---|---|
| 04/24/2025 04/24/25 | For Sale | $695,000 | -- | $310 / Sq Ft |
Deed History
| Date | Type | Sale Price | Title Company |
|---|---|---|---|
| Interfamily Deed Transfer | -- | -- |
Mortgage History
| Date | Status | Loan Amount | Loan Type |
|---|---|---|---|
| Closed | $322,000 | Purchase Money Mortgage |
Similar Homes in the area
Source: Doorify MLS
MLS Number: 10091304
APN: 9799054277
- 203 Wood Cir
- 204 N Elliott Rd
- 201 N Elliott Rd
- 1513 E Franklin St Unit C129
- 202 Oxford Hills Dr
- 409 Granville Rd
- 2100 Tadley Dr
- 0 Burlage Cir
- 130 S Estes Dr Unit F6
- 130 S Estes Dr Unit 5-C
- 130 S Estes Dr Unit J1
- 130 S Estes Dr Unit G3
- 130 S Estes Dr Unit A-8
- 130 S Estes Dr Unit G5
- 130 S Estes Dr Unit B-11
- 130 S Estes Dr Unit B-7
- 108 Ephesus Church Rd Unit 512
- 108 Ephesus Church Rd Unit 510
- 1817 N Lakeshore Dr
- 407 Granville Rd
