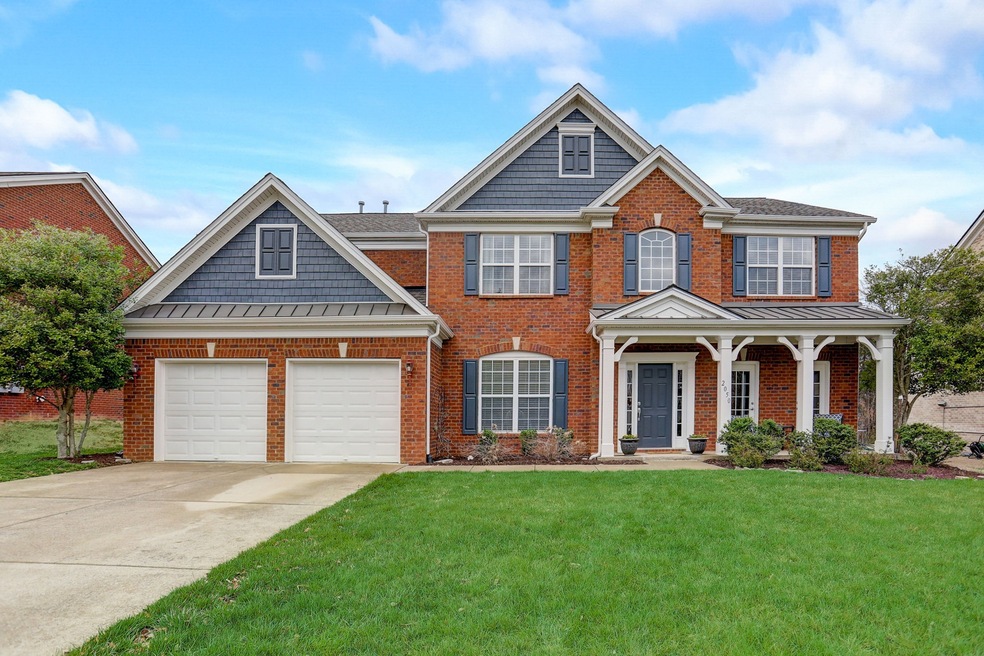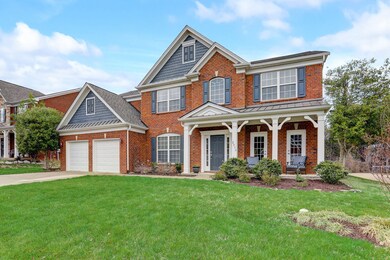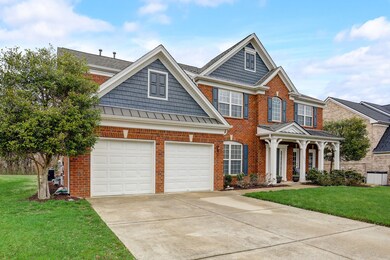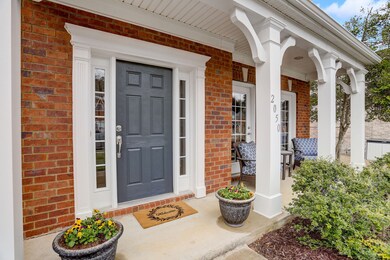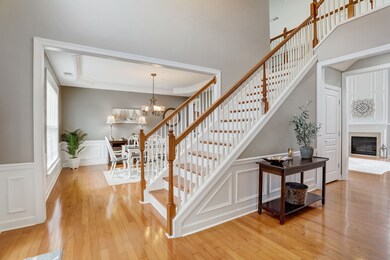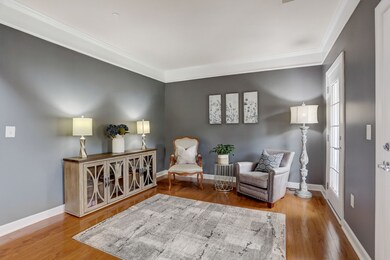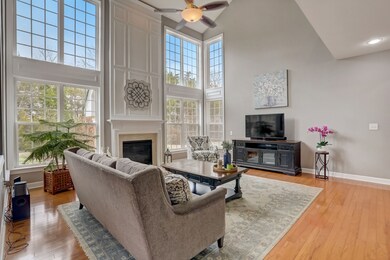
2050 Delaware Dr Nolensville, TN 37135
Highlights
- Wood Flooring
- Covered patio or porch
- Walk-In Closet
- Sunset Elementary School Rated A
- 2 Car Attached Garage
- Cooling Available
About This Home
As of April 2024Welcome to this charming Single-Family home in Nolensville, TN! This spacious property features 5 bedrooms 4 bathrooms and a generous 3140 sq ft of living space, perfect for a growing family or those who love to entertain. The well-maintained kitchen and backyard oasis make it ideal for hosting gatherings or simply relaxing in style. This home features a spacious primary bedroom with a dedicated office area, perfect for those who work from home or need a quiet space to focus. The office area provides a functional and private workspace within the comfort of the bedroom. This property offers a roof less than a year old and a water filtration system for added peace of mind and efficiency. Nestled in a sought-after location, this residence is ideal for those seeking a blend of comfort and practicality. Don't miss the opportunity to make this your dream home today!
Last Agent to Sell the Property
Benchmark Realty, LLC Brokerage Phone: 6153062621 License #334073

Home Details
Home Type
- Single Family
Est. Annual Taxes
- $2,786
Year Built
- Built in 2006
Lot Details
- 8,712 Sq Ft Lot
- Lot Dimensions are 81 x 105
- Level Lot
HOA Fees
- $86 Monthly HOA Fees
Parking
- 2 Car Attached Garage
Home Design
- Brick Exterior Construction
- Slab Foundation
Interior Spaces
- 3,140 Sq Ft Home
- Property has 2 Levels
- Ceiling Fan
- Gas Fireplace
- Living Room with Fireplace
- Dryer
Kitchen
- Microwave
- Ice Maker
- Dishwasher
- Disposal
Flooring
- Wood
- Carpet
- Tile
Bedrooms and Bathrooms
- 5 Bedrooms | 1 Main Level Bedroom
- Walk-In Closet
- 4 Full Bathrooms
Outdoor Features
- Covered patio or porch
Schools
- Sunset Elementary School
- Sunset Middle School
- Nolensville High School
Utilities
- Cooling Available
- Central Heating
- Heating System Uses Natural Gas
- Water Filtration System
Community Details
- Winterset Woods Sec 2 Subdivision
Listing and Financial Details
- Assessor Parcel Number 094056J B 02400 00017056J
Map
Home Values in the Area
Average Home Value in this Area
Property History
| Date | Event | Price | Change | Sq Ft Price |
|---|---|---|---|---|
| 04/26/2024 04/26/24 | Sold | $830,000 | 0.0% | $264 / Sq Ft |
| 03/17/2024 03/17/24 | Pending | -- | -- | -- |
| 03/14/2024 03/14/24 | For Sale | $829,900 | +112.8% | $264 / Sq Ft |
| 04/05/2018 04/05/18 | Pending | -- | -- | -- |
| 03/14/2018 03/14/18 | For Sale | $389,900 | 0.0% | $122 / Sq Ft |
| 03/08/2018 03/08/18 | Pending | -- | -- | -- |
| 02/05/2018 02/05/18 | For Sale | $389,900 | -9.7% | $122 / Sq Ft |
| 09/24/2015 09/24/15 | Sold | $432,000 | -- | $135 / Sq Ft |
Tax History
| Year | Tax Paid | Tax Assessment Tax Assessment Total Assessment is a certain percentage of the fair market value that is determined by local assessors to be the total taxable value of land and additions on the property. | Land | Improvement |
|---|---|---|---|---|
| 2024 | $2,785 | $128,375 | $22,500 | $105,875 |
| 2023 | $2,785 | $128,375 | $22,500 | $105,875 |
| 2022 | $2,785 | $128,375 | $22,500 | $105,875 |
| 2021 | $2,785 | $128,375 | $22,500 | $105,875 |
| 2020 | $2,637 | $105,025 | $18,750 | $86,275 |
| 2019 | $2,490 | $105,025 | $18,750 | $86,275 |
| 2018 | $2,416 | $105,025 | $18,750 | $86,275 |
| 2017 | $2,395 | $105,025 | $18,750 | $86,275 |
| 2016 | $2,364 | $105,025 | $18,750 | $86,275 |
| 2015 | -- | $77,525 | $16,250 | $61,275 |
| 2014 | -- | $77,525 | $16,250 | $61,275 |
Mortgage History
| Date | Status | Loan Amount | Loan Type |
|---|---|---|---|
| Open | $664,000 | Credit Line Revolving | |
| Previous Owner | $215,900 | Credit Line Revolving | |
| Previous Owner | $150,000 | Future Advance Clause Open End Mortgage | |
| Previous Owner | $150,000 | New Conventional | |
| Previous Owner | $333,000 | Adjustable Rate Mortgage/ARM | |
| Previous Owner | $83,290 | Stand Alone Second | |
| Previous Owner | $333,160 | Purchase Money Mortgage |
Deed History
| Date | Type | Sale Price | Title Company |
|---|---|---|---|
| Warranty Deed | $830,000 | The Row Title & Escrow | |
| Warranty Deed | $432,000 | Foundation Title & Escrow | |
| Warranty Deed | $416,450 | None Available |
Similar Homes in Nolensville, TN
Source: Realtracs
MLS Number: 2626845
APN: 056J-B-024.00
- 2140 Sister Ct
- 509 Fort Lee Ct
- 1650 Briarcliff Dr
- 2029 Universe Ct
- 2049 Universe Ct
- 1760 Benington Place
- 1946 Ashburn Ct
- 1531 Pumpkin Ridge Ct
- 9878 Sam Donald Rd
- 130 Brooksbank Dr
- 1554 Pumpkin Ridge Ct
- 300 Conoga Dr
- 2016 Vail Trace
- 2020 Vail Trail
- 2009 Vail Trail
- 2024 Vail Trail
- 2012 Vail Trace
- 120 Watertown Dr
- 124 Watertown Dr
- 109 Watertown Dr
