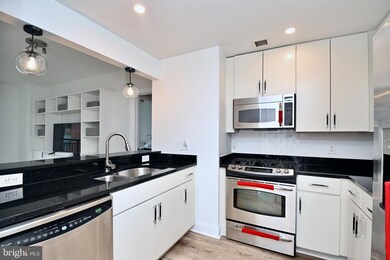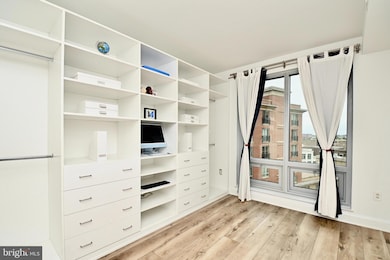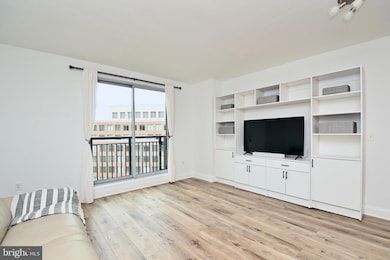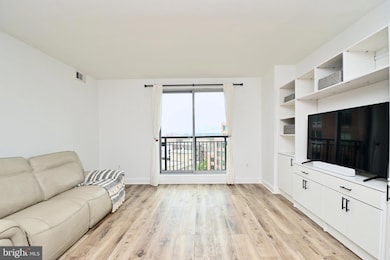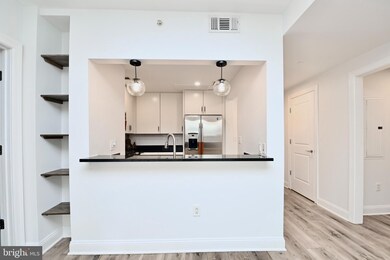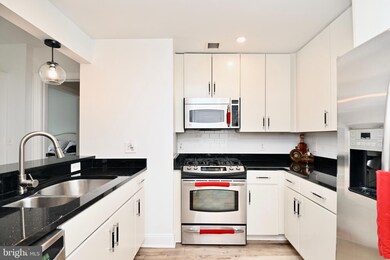
The Jamieson 2050 Jamieson Ave Unit 1113 Alexandria, VA 22314
Eisenhower Ave NeighborhoodHighlights
- Concierge
- Open Floorplan
- Combination Kitchen and Living
- City View
- Contemporary Architecture
- 1-minute walk to Courthouse Square Park
About This Home
As of December 2024*PRICE IMPROVEMENT* This luxurious condo offers an unparalleled blend of modern design and high-end features in the heart of Alexandria. Step into a beautifully appointed space boasting a light-filled living area, contemporary walk-in shower, sleek luxury plank flooring, and a gourmet kitchen with stainless steel appliances and granite countertops. Enjoy the convenience of smart washer and dryer, custom built-in shelves in living room and second bedroom plus TWO reserved garage parking spaces (a rare option in this condominium). The expansive rooftop terrace provides stunning views, perfect for relaxing or entertaining. Benefit from concierge services and optional Westin Hotel perks, including a fitness center. Ideally situated within a 10-minute walk to Kings St-Old Town & Eisenhower Metro Stations, AMC Movie Theater, Wegmans, and Whole Foods, and just 1.5 miles from the picturesque Potomac River, this condo offers both luxury and convenience. Don't miss the opportunity to make this stunning condo your new home! Condo fee also includes: Gas, Sewer, Trash and Recycling, Building Insurance, Common Area Maintenance, Professional Management, Concierge Services, Custodial Maintenance Service. Residents pay for individually metered Electric and Water.
Property Details
Home Type
- Condominium
Est. Annual Taxes
- $6,652
Year Built
- Built in 2008
HOA Fees
- $776 Monthly HOA Fees
Parking
- Basement Garage
- Garage Door Opener
Home Design
- Contemporary Architecture
- Brick Exterior Construction
Interior Spaces
- 1,067 Sq Ft Home
- Property has 1 Level
- Open Floorplan
- Built-In Features
- Bar
- Recessed Lighting
- Window Treatments
- Combination Kitchen and Living
Kitchen
- Gas Oven or Range
- Built-In Range
- Built-In Microwave
- Ice Maker
- Dishwasher
- Upgraded Countertops
Flooring
- Ceramic Tile
- Luxury Vinyl Plank Tile
Bedrooms and Bathrooms
- 2 Main Level Bedrooms
- En-Suite Bathroom
- Walk-In Closet
- 2 Full Bathrooms
- Bathtub with Shower
Laundry
- Laundry in unit
- Stacked Washer and Dryer
Home Security
Schools
- Lyles-Crouch Elementary School
- George Washington Middle School
- T.C. Williams High School
Utilities
- Forced Air Heating and Cooling System
- Electric Water Heater
- Cable TV Available
Additional Features
- Accessible Elevator Installed
- Energy-Efficient Appliances
- Terrace
- Two or More Common Walls
Listing and Financial Details
- Assessor Parcel Number 60015720
Community Details
Overview
- Association fees include all ground fee, common area maintenance, exterior building maintenance, gas, insurance, management, parking fee, reserve funds, snow removal, trash
- High-Rise Condominium
- The Jamieson Condominium Condos
- The Jamieson Subdivision, C1a Floorplan
- The Jamieson Community
- Property Manager
Amenities
- Concierge
- Common Area
- 2 Elevators
Pet Policy
- Pets allowed on a case-by-case basis
Security
- Front Desk in Lobby
- Fire and Smoke Detector
- Fire Sprinkler System
Map
About The Jamieson
Home Values in the Area
Average Home Value in this Area
Property History
| Date | Event | Price | Change | Sq Ft Price |
|---|---|---|---|---|
| 12/20/2024 12/20/24 | Sold | $550,000 | -2.7% | $515 / Sq Ft |
| 11/07/2024 11/07/24 | Price Changed | $565,000 | -2.6% | $530 / Sq Ft |
| 10/04/2024 10/04/24 | For Sale | $580,000 | -1.7% | $544 / Sq Ft |
| 08/23/2022 08/23/22 | Sold | $590,000 | -1.3% | $553 / Sq Ft |
| 06/16/2022 06/16/22 | For Sale | $598,000 | +9.1% | $560 / Sq Ft |
| 05/28/2021 05/28/21 | Sold | $548,000 | 0.0% | $514 / Sq Ft |
| 04/29/2021 04/29/21 | Pending | -- | -- | -- |
| 04/21/2021 04/21/21 | For Sale | $548,000 | +16.6% | $514 / Sq Ft |
| 06/24/2015 06/24/15 | Sold | $470,000 | -3.9% | $440 / Sq Ft |
| 05/24/2015 05/24/15 | Pending | -- | -- | -- |
| 04/10/2015 04/10/15 | Price Changed | $489,000 | -1.7% | $458 / Sq Ft |
| 02/26/2015 02/26/15 | Price Changed | $497,400 | -0.5% | $466 / Sq Ft |
| 09/16/2014 09/16/14 | For Sale | $499,900 | +6.4% | $469 / Sq Ft |
| 09/14/2014 09/14/14 | Off Market | $470,000 | -- | -- |
| 09/11/2014 09/11/14 | For Sale | $499,900 | -- | $469 / Sq Ft |
Tax History
| Year | Tax Paid | Tax Assessment Tax Assessment Total Assessment is a certain percentage of the fair market value that is determined by local assessors to be the total taxable value of land and additions on the property. | Land | Improvement |
|---|---|---|---|---|
| 2024 | -- | $578,299 | $162,970 | $415,329 |
| 2023 | $0 | $563,202 | $158,223 | $404,979 |
| 2022 | $6,089 | $548,546 | $153,615 | $394,931 |
| 2021 | $6,416 | $578,010 | $161,700 | $416,310 |
| 2020 | $5,955 | $547,000 | $154,000 | $393,000 |
| 2019 | $5,650 | $500,000 | $140,000 | $360,000 |
| 2018 | $5,980 | $529,194 | $139,422 | $389,772 |
| 2017 | $5,757 | $509,430 | $135,361 | $374,069 |
| 2016 | $5,466 | $509,430 | $135,361 | $374,069 |
| 2015 | $5,313 | $509,430 | $135,361 | $374,069 |
| 2014 | $5,116 | $490,532 | $131,419 | $359,113 |
Mortgage History
| Date | Status | Loan Amount | Loan Type |
|---|---|---|---|
| Previous Owner | $540,000 | VA | |
| Previous Owner | $540,000 | VA | |
| Previous Owner | $348,000 | New Conventional | |
| Previous Owner | $250,000 | New Conventional | |
| Previous Owner | $424,297 | FHA |
Deed History
| Date | Type | Sale Price | Title Company |
|---|---|---|---|
| Deed | $550,000 | Legacy Park Title | |
| Deed | $550,000 | Legacy Park Title | |
| Deed | $590,000 | Fidelity National Title | |
| Deed | $590,000 | Fidelity National Title | |
| Warranty Deed | $548,000 | Attorney | |
| Warranty Deed | $470,000 | -- | |
| Special Warranty Deed | $463,500 | -- |
Similar Homes in Alexandria, VA
Source: Bright MLS
MLS Number: VAAX2038646
APN: 073.03-0A-1113
- 2050 Jamieson Ave Unit 1302
- 2121 Jamieson Ave Unit 2006
- 2121 Jamieson Ave Unit 710
- 2121 Jamieson Ave Unit 901
- 2151 Jamieson Ave Unit 1503
- 2181 Jamieson Ave Unit 1405
- 2181 Jamieson Ave Unit 905
- 520 John Carlyle St Unit 433
- 520 John Carlyle St Unit 104
- 520 John Carlyle St Unit 310
- 309 Holland Ln Unit 322
- 101 Roberts Ln
- 103 Shooters Ct
- 106 Roberts Ln Unit 101
- 716 Upland Place
- 406 N View Terrace
- 300 Commonwealth Ave Unit 4
- 1422 Cameron St
- 1416 Cameron St
- 2240 Farrington Ave

