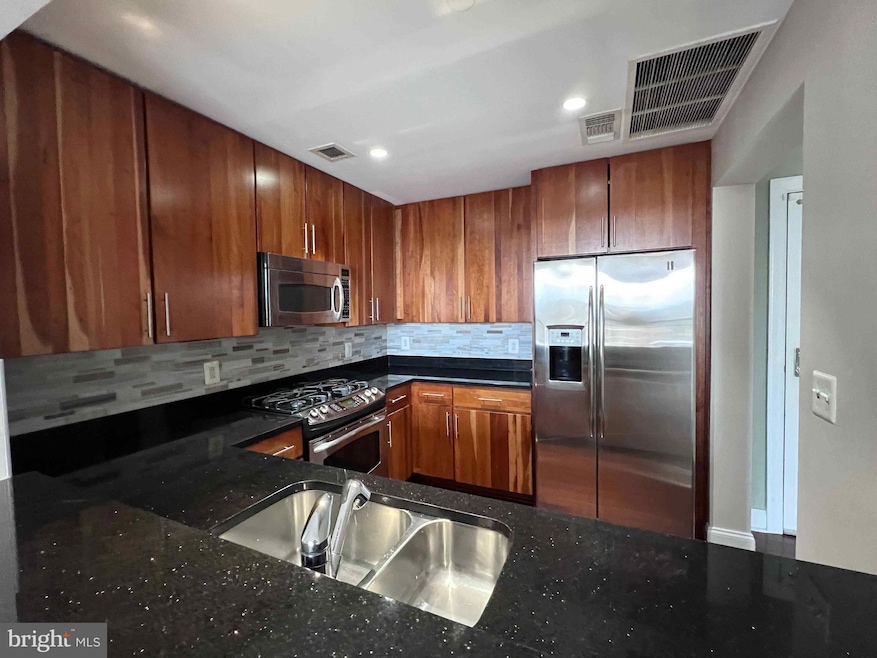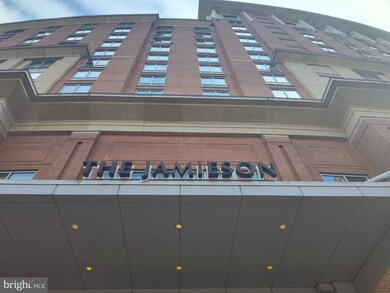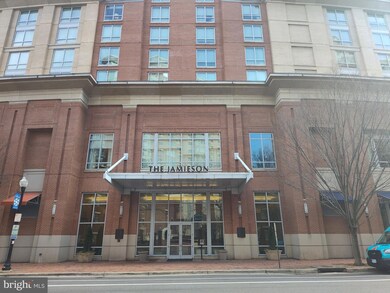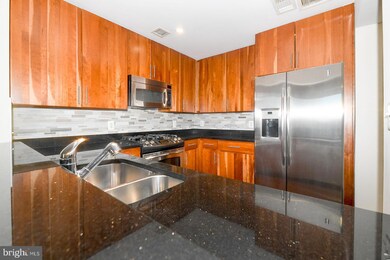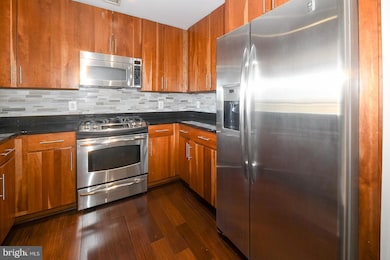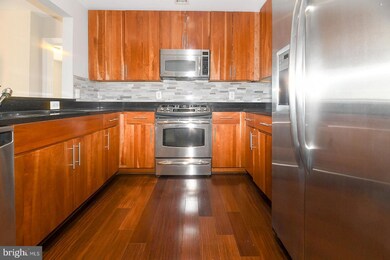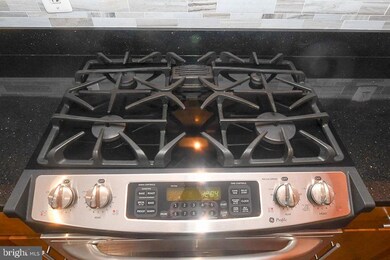
The Jamieson 2050 Jamieson Ave Unit 1302 Alexandria, VA 22314
Eisenhower Ave NeighborhoodEstimated payment $4,834/month
Highlights
- Concierge
- Deck
- Wood Flooring
- Open Floorplan
- Contemporary Architecture
- 1-minute walk to Courthouse Square Park
About This Home
Recent price adjustment! Amazing deal with assumable VA Loan! 2.375% interest rate under $2,000 a month mortgage. Don’t let your buyers miss this one! FABULOUS 2 BR 2BA UNIT offers luxury and convenience. Jamieson is ideally situated within a 10-minute walk to Kings St-Old Town & Eisenhower Metro Stations, AMC Movie Theater, Wegmans, and Whole Foods, and just 1.5 miles from the picturesque Potomac River. Enjoyable living from the 13th floor in the heart of Alexandria at the coveted Jamieson condo building. Live in this updated sun-soaked 2BR/2BA unit w/ private parking garage space. Being steps away from the metro, grocery, top restaurants, and so much more . Kitchen offers stainless steel appliances, gas cooking, granite counters, and ample cabinet space. A master bedroom suitew/ a huge walk-in closet, an ensuite master bath w/ tub and dual sinks. Second bedroom offers a huge closet for storage. HVAC replaced in 2022. In-unit washer/dryer. Unit has a separate storage space located in the "storage room" across hall. Enjoy jaw-dropping sunsets from the rooftop deck located on the 13th floor. The friendly concierge and spacious lobby overlook Jamieson Avenue. Located steps to metro, endless dining/shopping options, and 495/395. This Building truly has it all! Don't miss the opportunity to make this stunning condo your new home! Condo fee includes: Gas, Sewer, Trash and Recycling, Building Insurance, Common Area Maintenance, Professional Management, Friendly Concierge Services, Custodial Maintenance Service. Garage space #36 conveys.
Property Details
Home Type
- Condominium
Est. Annual Taxes
- $6,393
Year Built
- Built in 2008
HOA Fees
- $790 Monthly HOA Fees
Parking
- Subterranean Parking
- Garage Door Opener
- Parking Space Conveys
Home Design
- Contemporary Architecture
- Brick Exterior Construction
Interior Spaces
- 1,087 Sq Ft Home
- Property has 1 Level
- Open Floorplan
- Ceiling height of 9 feet or more
- Great Room
- Combination Dining and Living Room
- Wood Flooring
- Monitored
Kitchen
- Breakfast Area or Nook
- Gas Oven or Range
- Self-Cleaning Oven
- Built-In Range
- Built-In Microwave
- Dishwasher
- Stainless Steel Appliances
- Disposal
Bedrooms and Bathrooms
- 2 Main Level Bedrooms
- En-Suite Primary Bedroom
- Walk-In Closet
- 2 Full Bathrooms
Laundry
- Laundry on main level
- Electric Dryer
- Washer
Outdoor Features
- Deck
- Terrace
Utilities
- Forced Air Heating and Cooling System
- Vented Exhaust Fan
- Natural Gas Water Heater
- Cable TV Available
Listing and Financial Details
- Assessor Parcel Number 60015930
Community Details
Overview
- Association fees include common area maintenance, exterior building maintenance, gas, heat, management, reserve funds, trash
- 2 Elevators
- High-Rise Condominium
- The Jamieson Condos
- The Jamieson Community
- The Jamieson Subdivision
- Property Manager
Amenities
- Concierge
Pet Policy
- Dogs and Cats Allowed
Security
- Front Desk in Lobby
Map
About The Jamieson
Home Values in the Area
Average Home Value in this Area
Tax History
| Year | Tax Paid | Tax Assessment Tax Assessment Total Assessment is a certain percentage of the fair market value that is determined by local assessors to be the total taxable value of land and additions on the property. | Land | Improvement |
|---|---|---|---|---|
| 2024 | $6,513 | $566,065 | $162,970 | $403,095 |
| 2023 | $6,110 | $550,451 | $158,223 | $392,228 |
| 2022 | $5,942 | $535,293 | $153,615 | $381,678 |
| 2021 | $6,281 | $565,826 | $161,700 | $404,126 |
| 2020 | $5,795 | $533,650 | $154,000 | $379,650 |
| 2019 | $5,481 | $485,000 | $140,000 | $345,000 |
| 2018 | $5,835 | $516,372 | $144,526 | $371,846 |
| 2017 | $5,603 | $495,883 | $140,316 | $355,567 |
| 2016 | $5,321 | $495,883 | $140,316 | $355,567 |
| 2015 | $5,172 | $495,883 | $140,316 | $355,567 |
| 2014 | $4,968 | $476,293 | $136,229 | $340,064 |
Property History
| Date | Event | Price | Change | Sq Ft Price |
|---|---|---|---|---|
| 03/28/2025 03/28/25 | Pending | -- | -- | -- |
| 03/21/2025 03/21/25 | Price Changed | $629,000 | -3.1% | $579 / Sq Ft |
| 03/18/2025 03/18/25 | Price Changed | $649,000 | -0.1% | $597 / Sq Ft |
| 03/06/2025 03/06/25 | For Sale | $649,900 | +30.0% | $598 / Sq Ft |
| 11/29/2021 11/29/21 | Sold | $500,000 | 0.0% | $460 / Sq Ft |
| 10/14/2021 10/14/21 | For Sale | $500,000 | 0.0% | $460 / Sq Ft |
| 10/14/2021 10/14/21 | Off Market | $500,000 | -- | -- |
| 10/10/2021 10/10/21 | Price Changed | $500,000 | -8.9% | $460 / Sq Ft |
| 09/22/2021 09/22/21 | Price Changed | $549,000 | -4.5% | $505 / Sq Ft |
| 08/23/2021 08/23/21 | For Sale | $575,000 | 0.0% | $529 / Sq Ft |
| 10/06/2013 10/06/13 | Rented | $2,600 | 0.0% | -- |
| 10/06/2013 10/06/13 | Under Contract | -- | -- | -- |
| 10/04/2013 10/04/13 | For Rent | $2,600 | -- | -- |
Deed History
| Date | Type | Sale Price | Title Company |
|---|---|---|---|
| Warranty Deed | $500,000 | Title Resources Guaranty Co |
Mortgage History
| Date | Status | Loan Amount | Loan Type |
|---|---|---|---|
| Open | $500,000 | Purchase Money Mortgage |
Similar Homes in Alexandria, VA
Source: Bright MLS
MLS Number: VAAX2041864
APN: 073.03-0A-1302
- 2050 Jamieson Ave Unit 1302
- 2121 Jamieson Ave Unit 2006
- 2121 Jamieson Ave Unit 710
- 2121 Jamieson Ave Unit 901
- 2151 Jamieson Ave Unit 1503
- 2181 Jamieson Ave Unit 1405
- 2181 Jamieson Ave Unit 905
- 520 John Carlyle St Unit 433
- 520 John Carlyle St Unit 104
- 520 John Carlyle St Unit 310
- 309 Holland Ln Unit 322
- 101 Roberts Ln
- 103 Shooters Ct
- 106 Roberts Ln Unit 101
- 716 Upland Place
- 406 N View Terrace
- 300 Commonwealth Ave Unit 4
- 7 W Maple St
- 1422 Cameron St
- 1416 Cameron St
