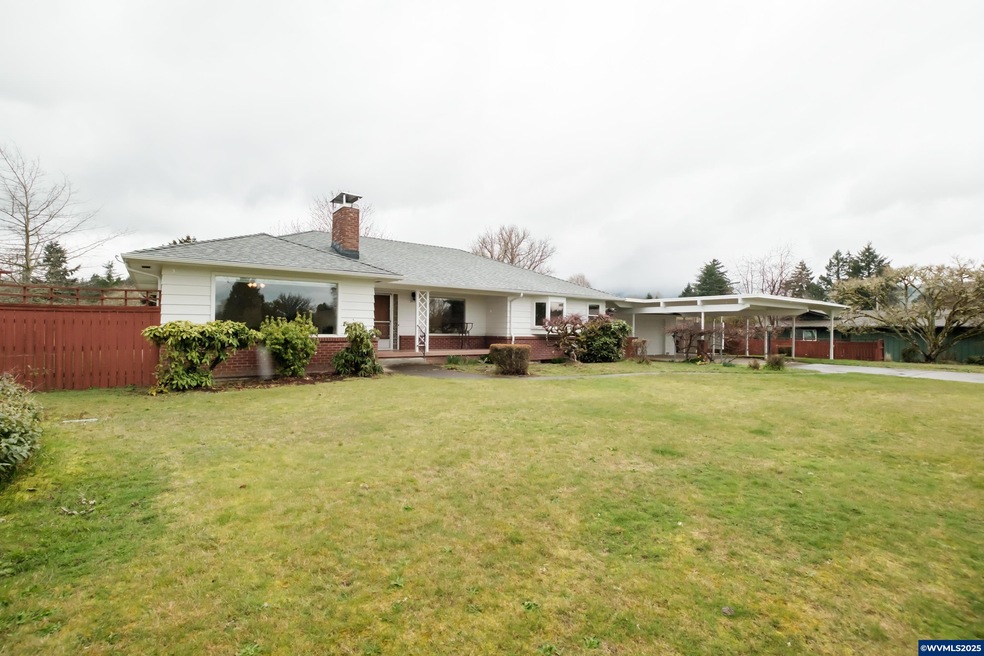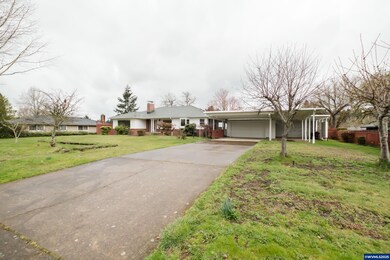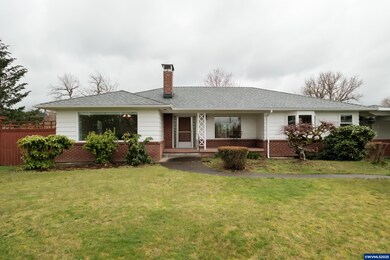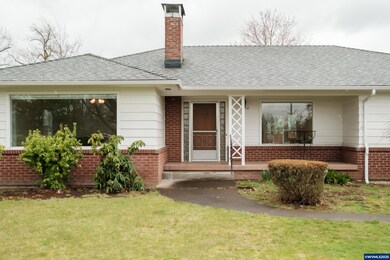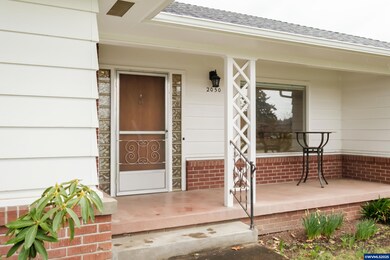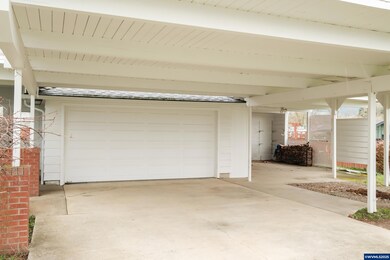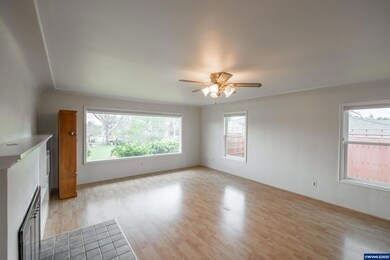Accepted Offer with Contingencies. Nestled in a desirable Corvallis neighborhood, this classic gem offers a perfect blend of charm, space, and modern convenience. Built in 1949, this beautifully maintained home boasts approximately 2,866 sqft of living space, featuring an inviting open floor plan with abundant natural light. The spacious living area is highlighted by a cozy fireplace and gleaming hardwood floors, creating a warm and welcoming atmosphere. A well-appointed kitchen with modern appliances provides both functionality. While the partially finished basement offers additional flexible living space, perfect for a home office, gym, or entertainment area. The home has wide door ways, and accessible bathroom and nicely sized primary bedroom.Situated on a generous 0.37-acre lot, the outdoor space is just as impressive, featuring landscaping, a covered patio, and plenty of room for gardening or relaxation. A detached garage and carport provide ample parking and storage. Conveniently located near parks, schools, and local amenities, this home offers both privacy and accessibility in a highly sought-after area. With its blend of character and functionality, this classic Corvallis residence is a rare find.

