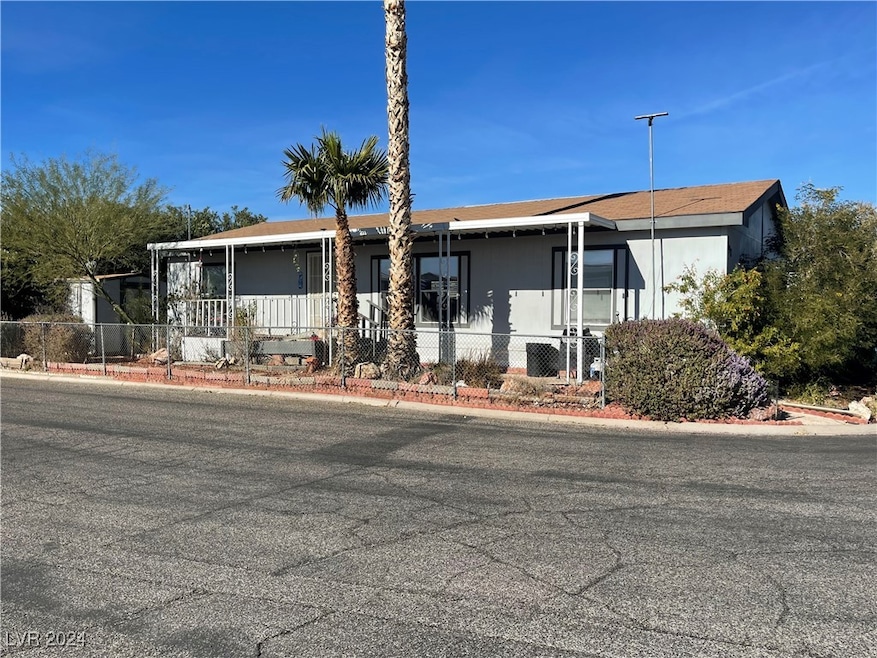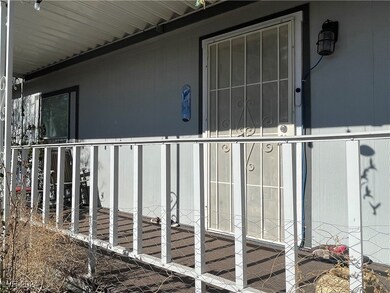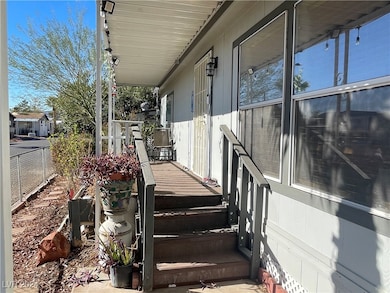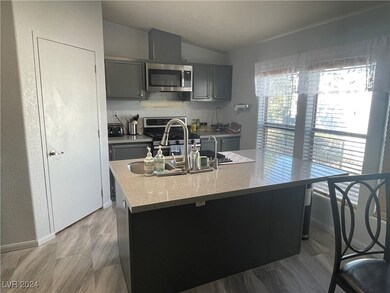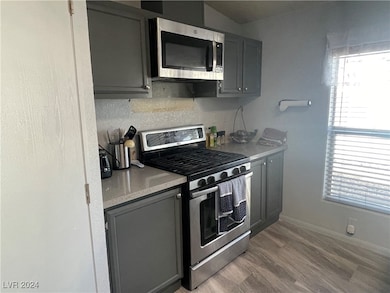
$89,000
- 3 Beds
- 2 Baths
- 1,248 Sq Ft
- 2050 S Magic Way
- Unit 54
- Henderson, NV
Welcome to Canyon Heights in the river mtns neighborhood. Offered for sale is this 1248 sqft 3 BD/2 BA home featuring an open floorplan, LVP flooring, split bedroom floorplan, all appliances included, fenced in back yard and gas furnace is 1 yr new. Canyon Heights has no age restriction and tons of amenities, Clubhouse/Pool/Spa/Fitness Room/Dog Run/Playground & Basketball Court. Space rent to the
Melissa Cummings Dick Blair Realty
