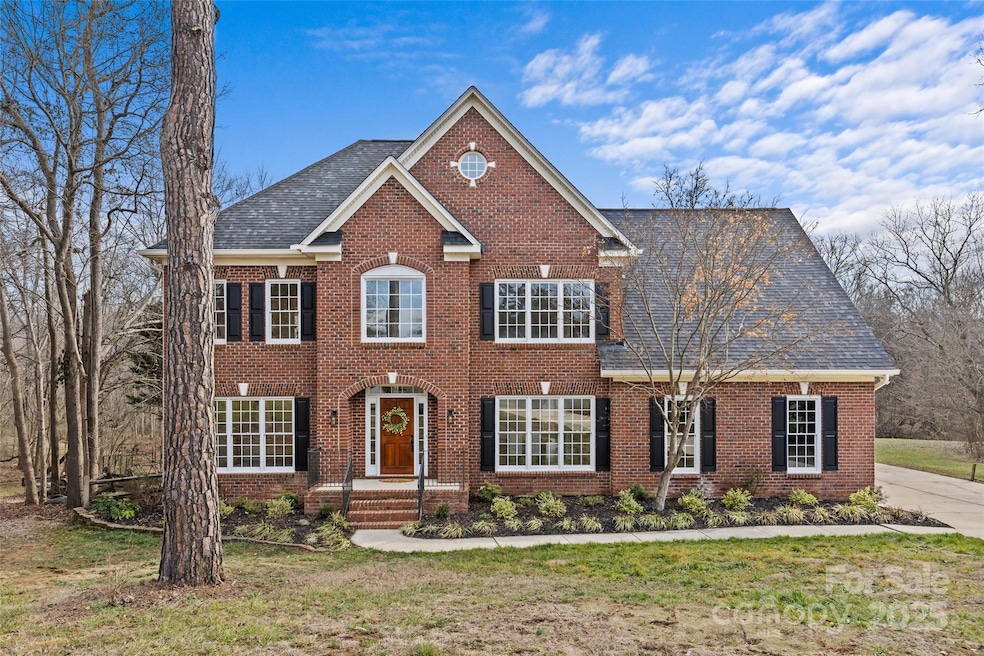
2050 Stoney Creek Dr NW Concord, NC 28027
Highlights
- Waterfall on Lot
- Deck
- Traditional Architecture
- Clubhouse
- Private Lot
- Wood Flooring
About This Home
As of March 2025Stunning full brick home has refinished hardwoods, new paint, a new roof, and lots of potential. A large kitchen with granite countertops and ample cabinetry. The inviting great room, complete with a gas log fireplace offers a cozy retreat. The main-floor bedroom and full bath provide flexibility for guests or multi-generational living. Upstairs, the hardwoods continue, 3 spacious bedrooms, including a grand primary suite(tiled floor), plus a large bonus area that’s perfect for a media room or playroom. Storage is never an issue with a generous walk-up attic and an oversized three-car garage with additional storage space. In the backyard, discover your own private sanctuary—a garden pond with a cascading waterfall that creates a soothing soundtrack. A gentle, meandering creek adds to the serene ambiance, making this outdoor space feel like a luxury retreat. Entertain effortlessly on the spacious deck or the beautifully crafted stone patio. Close to restaurants, golf, shopping, etc.
Last Agent to Sell the Property
Ivester Jackson Distinctive Properties Brokerage Phone: 704-840-7610 License #202642
Home Details
Home Type
- Single Family
Est. Annual Taxes
- $5,648
Year Built
- Built in 1997
Lot Details
- Lot Dimensions are 33x261x140x132x230
- Cul-De-Sac
- Wood Fence
- Back Yard Fenced
- Private Lot
- Property is zoned RV
HOA Fees
- $38 Monthly HOA Fees
Parking
- 3 Car Attached Garage
- 6 Open Parking Spaces
Home Design
- Traditional Architecture
- Four Sided Brick Exterior Elevation
Interior Spaces
- 3-Story Property
- Wired For Data
- Insulated Windows
- Entrance Foyer
- Great Room with Fireplace
- Crawl Space
- Permanent Attic Stairs
Kitchen
- Self-Cleaning Oven
- Electric Cooktop
- Microwave
- Dishwasher
- Kitchen Island
- Disposal
Flooring
- Wood
- Linoleum
- Tile
Bedrooms and Bathrooms
- Walk-In Closet
- 3 Full Bathrooms
- Garden Bath
Outdoor Features
- Access to stream, creek or river
- Deck
- Patio
- Waterfall on Lot
- Front Porch
Utilities
- Forced Air Heating and Cooling System
- Vented Exhaust Fan
- Heating System Uses Natural Gas
- Cable TV Available
Listing and Financial Details
- Assessor Parcel Number 5509-29-5228-0000
Community Details
Overview
- Braesael Management Company Association, Phone Number (704) 847-3507
- Built by Pulte
- Woodlands Subdivision
- Mandatory home owners association
Amenities
- Clubhouse
Recreation
- Tennis Courts
- Indoor Game Court
- Recreation Facilities
- Community Pool
Map
Home Values in the Area
Average Home Value in this Area
Property History
| Date | Event | Price | Change | Sq Ft Price |
|---|---|---|---|---|
| 03/10/2025 03/10/25 | Sold | $590,000 | +0.9% | $185 / Sq Ft |
| 02/09/2025 02/09/25 | Pending | -- | -- | -- |
| 02/04/2025 02/04/25 | For Sale | $585,000 | -- | $183 / Sq Ft |
Tax History
| Year | Tax Paid | Tax Assessment Tax Assessment Total Assessment is a certain percentage of the fair market value that is determined by local assessors to be the total taxable value of land and additions on the property. | Land | Improvement |
|---|---|---|---|---|
| 2024 | $5,648 | $567,030 | $100,000 | $467,030 |
| 2023 | $4,610 | $377,850 | $65,000 | $312,850 |
| 2022 | $4,610 | $377,850 | $65,000 | $312,850 |
| 2021 | $4,610 | $377,850 | $65,000 | $312,850 |
| 2020 | $4,610 | $377,850 | $65,000 | $312,850 |
| 2019 | $3,933 | $322,390 | $50,000 | $272,390 |
| 2018 | $3,869 | $322,390 | $50,000 | $272,390 |
| 2017 | $3,804 | $322,390 | $50,000 | $272,390 |
| 2016 | $2,257 | $283,710 | $47,000 | $236,710 |
| 2015 | $3,348 | $283,710 | $47,000 | $236,710 |
| 2014 | $3,348 | $283,710 | $47,000 | $236,710 |
Mortgage History
| Date | Status | Loan Amount | Loan Type |
|---|---|---|---|
| Open | $572,300 | New Conventional | |
| Closed | $572,300 | New Conventional | |
| Previous Owner | $45,000 | New Conventional | |
| Previous Owner | $237,600 | New Conventional | |
| Previous Owner | $267,161 | FHA | |
| Previous Owner | $283,373 | FHA | |
| Previous Owner | $27,900 | Credit Line Revolving |
Deed History
| Date | Type | Sale Price | Title Company |
|---|---|---|---|
| Warranty Deed | $590,000 | Vista Title | |
| Warranty Deed | $590,000 | Vista Title | |
| Warranty Deed | $270,500 | -- | |
| Warranty Deed | $33,500 | -- |
Similar Homes in Concord, NC
Source: Canopy MLS (Canopy Realtor® Association)
MLS Number: 4218969
APN: 5509-29-5228-0000
- 4763 Brockton Ct NW
- 4741 Lauren Glen St NW
- 1743 Park Grove Place NW
- 5811 Monticello Dr NW
- 491 Creevy Dr NW
- 4828 Covington Dr NW
- 1624 Chadmore Ln NW
- 6206 Providence Ct NW
- 1537 Wheaton Way NW
- 1531 Wheaton Way NW
- 4940 Hathwyck Ct NW
- 2511 Brackley Place NW Unit 1013
- 4940 Weddington Rd NW
- 2652 Brackley Place NW
- 5010 Weddington Rd NW
- 2862 Walsh Dr NW Unit 99
- 6535 Fisher Farm Ln NW
- 00 Pitts School Rd
- 1347 Eisenhower Place NW
- 5972 Rathlin Ct NW

