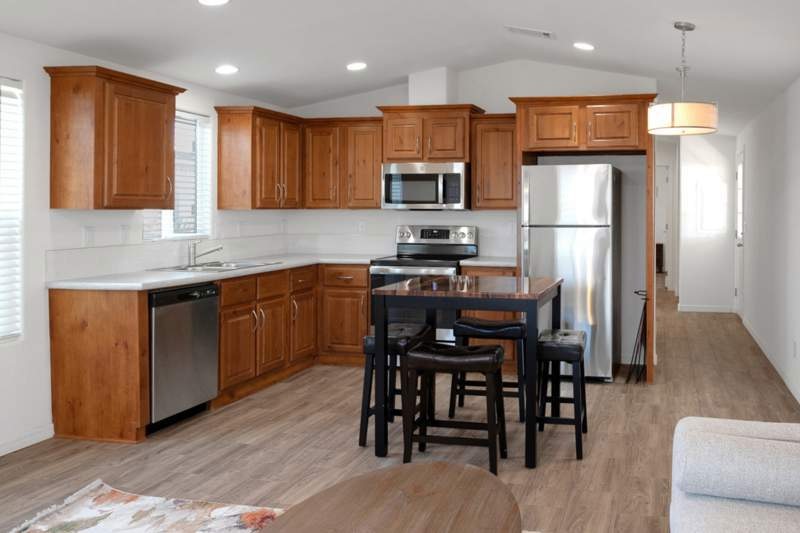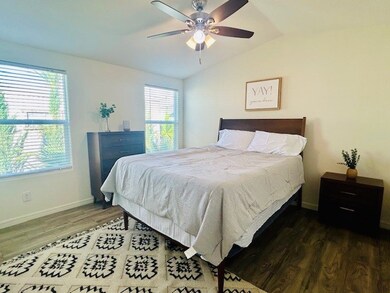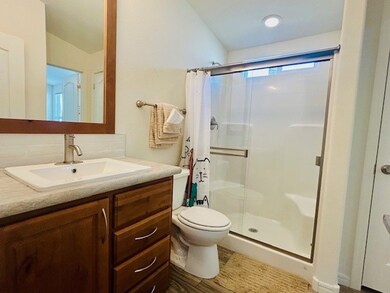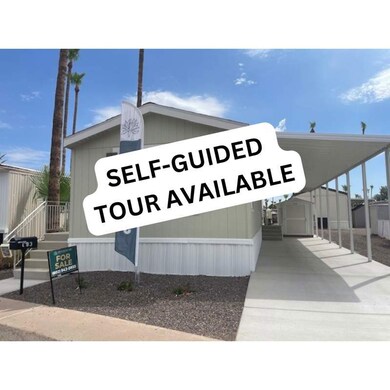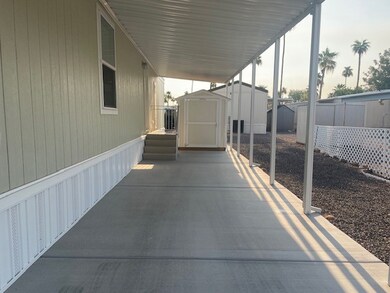
2050 W Dunlap Ave Unit C093 Phoenix, AZ 85021
North Mountain Village NeighborhoodEstimated payment $658/month
Highlights
- Fitness Center
- Clubhouse
- Stainless Steel Appliances
- Senior Community
- Community Pool
- Patio
About This Home
Purchasing a new home is one of the most heartwarming experiences in your life. More than mere walls, it signifies the fulfillment of a dream, the attainment of a soaring goal, and a new chapter in your life. Our team is here to guide you every step of the way to ensure you find the perfect home so you can begin enjoying the lifestyle at Desertscape. Every day will be a new adventure!Located in a wonderful location within the community, you will be very impressed, this home is a very open floorplan, and it is a BRAND-NEW HOME. What this means to you is that it does come with a ton of warranties included. In the Living area you can plan for family events, and it is the perfect place to entertain. Another nice feature for this home is that it does offer a breakfast bar area, so it is the perfect area for coloring Easter eggs, while others are playing cards at the kitchen table and some of the family is watching the game on Tv, so the home is multi-functional. This home has 5 large windows that are Dual pane E-Grade windows which means to you is a reduction in the utility costs. The kitchen has ample countertop space and plenty of cabinets to put all of your kitchen collectables, there are even little areas that you could put a family photo or a favorite Knick knack. This home offers a washer and dryer area with the 220 plugs, it's already for you, all you do is bring in the washer and dryer and then you're all good to go! The Master bedroom is large enough for your California King bed and it also offers plenty of closet space. We have some of the most amazing incentives on this home, and right now is the time to jump in and reap all the incentives we are offering currently, don't wait long, as nice homes like this one do not stay on the market very long.
Open House Schedule
-
Saturday, April 26, 202511:00 am to 1:00 pm4/26/2025 11:00:00 AM +00:004/26/2025 1:00:00 PM +00:00Add to Calendar
Property Details
Home Type
- Mobile/Manufactured
Year Built
- Built in 2023
Lot Details
- Land Lease of $1,010
Interior Spaces
- 864 Sq Ft Home
- Living Room
- Dining Room
- Vinyl Flooring
- Laundry Room
Kitchen
- Oven
- Microwave
- Dishwasher
- Stainless Steel Appliances
- Disposal
Bedrooms and Bathrooms
- 2 Bedrooms
- 1 Full Bathroom
Parking
- Carport
- Driveway
Outdoor Features
- Patio
- Shed
Utilities
- Central Air
- Water Heater
Community Details
Overview
- Senior Community
- Desertscape Community
Amenities
- Clubhouse
- Laundry Facilities
Recreation
- Fitness Center
- Community Pool
Pet Policy
- Pets Allowed
Map
Home Values in the Area
Average Home Value in this Area
Property History
| Date | Event | Price | Change | Sq Ft Price |
|---|---|---|---|---|
| 12/27/2024 12/27/24 | Price Changed | $99,900 | -9.1% | $116 / Sq Ft |
| 11/05/2024 11/05/24 | Price Changed | $109,900 | -8.3% | $127 / Sq Ft |
| 10/05/2024 10/05/24 | For Sale | $119,900 | 0.0% | $139 / Sq Ft |
| 10/04/2024 10/04/24 | Off Market | $119,900 | -- | -- |
| 10/04/2024 10/04/24 | Price Changed | $119,900 | -7.7% | $139 / Sq Ft |
| 07/16/2024 07/16/24 | For Sale | $129,900 | 0.0% | $150 / Sq Ft |
| 07/15/2024 07/15/24 | Off Market | $129,900 | -- | -- |
| 03/09/2024 03/09/24 | Price Changed | $129,900 | -7.1% | $150 / Sq Ft |
| 12/28/2023 12/28/23 | For Sale | $139,900 | -- | $162 / Sq Ft |
Similar Homes in the area
Source: My State MLS
MLS Number: 11237063
- 2050 W Dunlap Ave Unit d52
- 2050 W Dunlap Ave Unit R434
- 2050 W Dunlap Ave Unit C105
- 2050 W Dunlap Ave Unit B131
- 2050 W Dunlap Ave Unit B158
- 2050 W Dunlap Ave Unit N266
- 2050 W Dunlap Ave Unit D17
- 2050 W Dunlap Ave Unit C093
- 2050 W Dunlap Ave Unit D016
- 2050 W Dunlap Ave Unit E220
- 2050 W Dunlap Ave Unit E227
- 9023 N 18th Ave
- 8944 N 17th Ln
- 1720 W Sunnyslope Ln
- 1702 W Hatcher Rd
- 1755 W Lawrence Ln
- 8938 N 15th Ln
- 1610 W Dunlap Ave
- 1702 W Vogel Ave
- 9014 N 23rd Ave Unit 7
