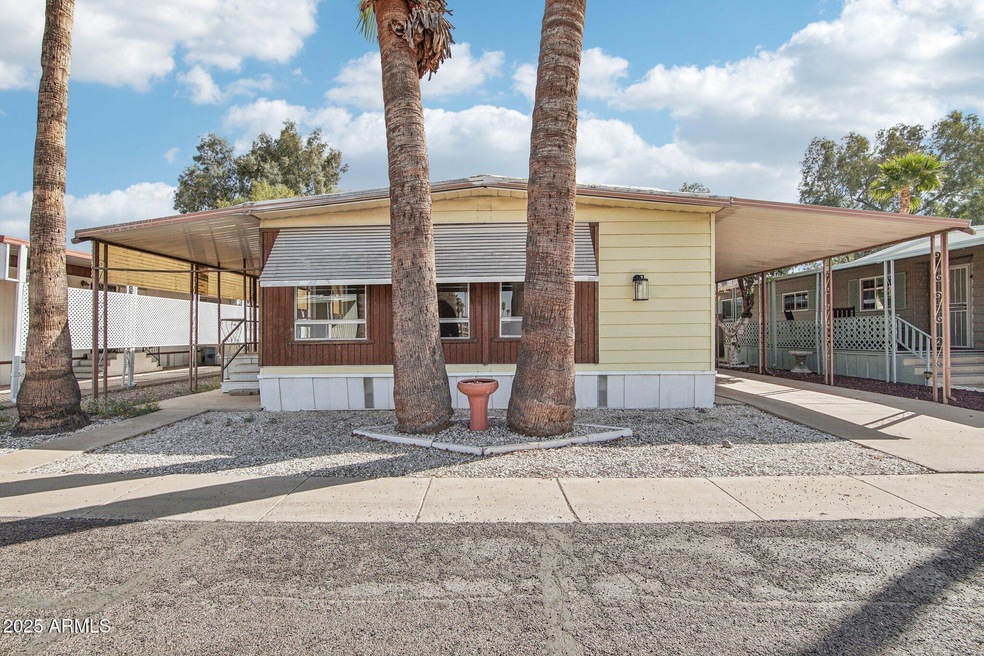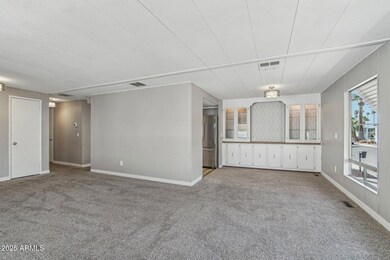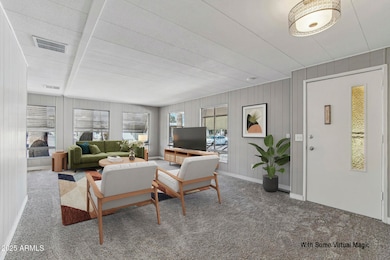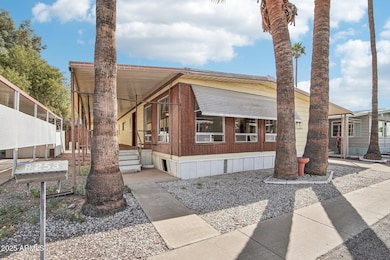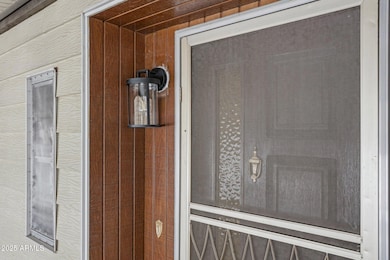
2050 W Dunlap Ave Unit R253 Phoenix, AZ 85021
North Mountain Village NeighborhoodEstimated payment $1,419/month
Highlights
- Fitness Center
- Property is near public transit
- Racquetball
- Clubhouse
- Heated Community Pool
- Eat-In Kitchen
About This Home
Move-In Ready! Don't be afraid of the age. Everything inside is NEW but we kept the old flair. 2025 Upgrades include New Wood Vinyl Flooring, Carpet, Baseboards, ALL Custom Interior and Exterior Lighting. New Kitchen Counters, Sinks/Faucet, Microwave and Dishwasher. New Toilets, Bathroom Faucets, Towel Bars, and Mirrors. New Outlets and Switches. New Screens on Windows. All Door Knobs and Pulls are New. Central Air is Newer (2022) and Water Heater replaced in 2021. Fresh Paint 2025 and New Back Door. All of this is in the 55+ Gated Community of Desertscape. Full of Amenities and Light rail access.
Property Details
Home Type
- Mobile/Manufactured
Year Built
- Built in 1972
Lot Details
- Desert faces the front of the property
- Wood Fence
- Land Lease of $1,025 per month
HOA Fees
- $1,025 Monthly HOA Fees
Home Design
- Wood Frame Construction
- Foam Roof
Interior Spaces
- 1,248 Sq Ft Home
- 1-Story Property
- Double Pane Windows
- Washer and Dryer Hookup
Kitchen
- Kitchen Updated in 2024
- Eat-In Kitchen
- Built-In Microwave
- Laminate Countertops
Flooring
- Floors Updated in 2024
- Carpet
- Laminate
Bedrooms and Bathrooms
- 2 Bedrooms
- Bathroom Updated in 2024
- 2 Bathrooms
- Dual Vanity Sinks in Primary Bathroom
- Bathtub With Separate Shower Stall
Parking
- 2 Open Parking Spaces
- 1 Carport Space
Outdoor Features
- Screened Patio
- Outdoor Storage
Schools
- Adult Elementary And Middle School
- Adult High School
Utilities
- Cooling System Updated in 2022
- Cooling Available
- Heating System Uses Natural Gas
- Plumbing System Updated in 2024
- High Speed Internet
- Cable TV Available
Additional Features
- No Interior Steps
- Property is near public transit
Listing and Financial Details
- Tax Lot R253
- Assessor Parcel Number 149-11-011-C
Community Details
Overview
- Association fees include sewer, ground maintenance, trash, water
- Desertscape Mobile Home Park Subdivision
Amenities
- Clubhouse
- Recreation Room
- Laundry Facilities
Recreation
- Racquetball
- Fitness Center
- Heated Community Pool
- Community Spa
- Bike Trail
Map
Home Values in the Area
Average Home Value in this Area
Property History
| Date | Event | Price | Change | Sq Ft Price |
|---|---|---|---|---|
| 03/21/2025 03/21/25 | Pending | -- | -- | -- |
| 03/08/2025 03/08/25 | Price Changed | $59,900 | -7.8% | $48 / Sq Ft |
| 02/25/2025 02/25/25 | For Sale | $65,000 | -- | $52 / Sq Ft |
Similar Homes in Phoenix, AZ
Source: Arizona Regional Multiple Listing Service (ARMLS)
MLS Number: 6826163
- 2050 W Dunlap Ave Unit R434
- 2050 W Dunlap Ave Unit R253
- 2050 W Dunlap Ave Unit C105
- 2050 W Dunlap Ave Unit B131
- 2050 W Dunlap Ave Unit B158
- 2050 W Dunlap Ave Unit N266
- 2050 W Dunlap Ave Unit D17
- 2050 W Dunlap Ave Unit C093
- 2050 W Dunlap Ave Unit D016
- 2050 W Dunlap Ave Unit E220
- 2050 W Dunlap Ave Unit E227
- 9023 N 18th Ave
- 8944 N 17th Ln
- 1720 W Sunnyslope Ln
- 1702 W Hatcher Rd
- 1755 W Lawrence Ln
- 8938 N 15th Ln
- 1610 W Dunlap Ave
- 1702 W Vogel Ave
- 9014 N 23rd Ave Unit 7
