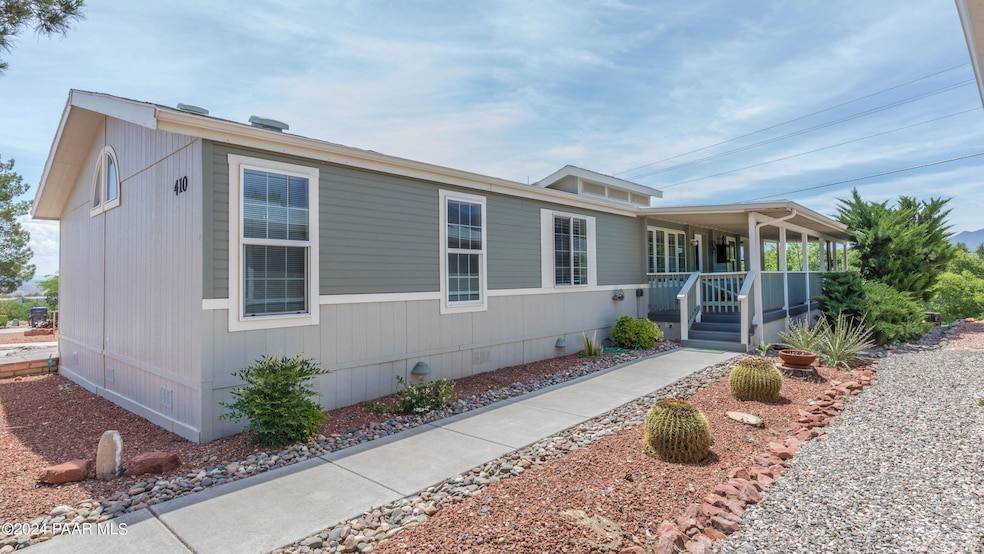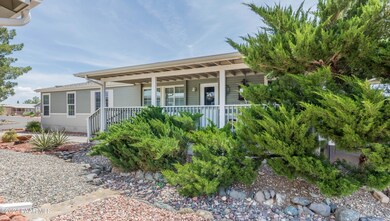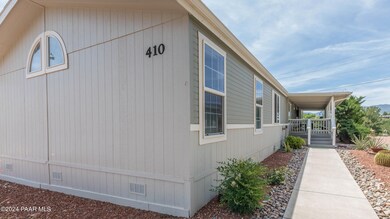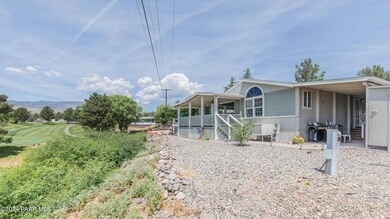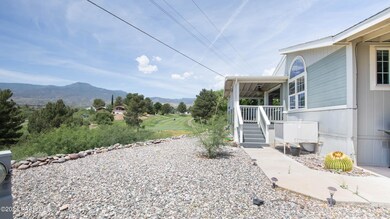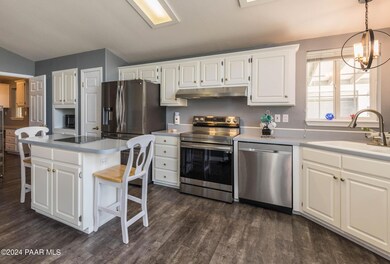
2050 W Highway 89a Unit 410 Cottonwood, AZ 86326
Estimated payment $1,770/month
Highlights
- On Golf Course
- Corner Lot
- Covered patio or porch
- Hilltop Location
- No HOA
- Separate Outdoor Workshop
About This Home
Views, Views and more gorgeous Views. 2 beds plus an office , 1664 sq feet of beauty. Remodeled kitchen, flooring and 2013 roof. Entertainers dream on the wrap around deck, beautiful home inside and out. Private corner location , huge main bedroom with 2 closets. Oversized carport and room for a golf cart. extra storage shed as well. Private back yard area and a dog run. This home truly has it all and priced to sell. Electric fireplace in family room and huge laundry area. All appliances stay. Propane gas tank is owned by seller and conveys. A must see home. Pine Shadows is a 55 plus park and you have access to On The Greens amenities as well. Plenty of fun activities to meet new friends. Gated community.
Listing Agent
Cindy Carfaro Marksberry
Arizona Adobe Group Realty License #SA688824000
Property Details
Home Type
- Manufactured Home
Year Built
- Built in 1998
Lot Details
- 871 Sq Ft Lot
- Property fronts a private road
- On Golf Course
- Dog Run
- Drip System Landscaping
- Native Plants
- Corner Lot
- Hilltop Location
- Land Lease
Property Views
- Golf Course
- Mountain
Home Design
- Pillar, Post or Pier Foundation
- Stem Wall Foundation
- Wood Frame Construction
Interior Spaces
- 1,664 Sq Ft Home
- 1-Story Property
- Ceiling Fan
- Self Contained Fireplace Unit Or Insert
- Double Pane Windows
- Shutters
- Drapes & Rods
- Window Screens
- Sink in Utility Room
- Dryer
- Laminate Flooring
- Fire and Smoke Detector
Kitchen
- Range
- Microwave
- Dishwasher
- Kitchen Island
- Laminate Countertops
- Disposal
Bedrooms and Bathrooms
- 2 Bedrooms
- 2 Full Bathrooms
Parking
- 1 Parking Space
- 1 Attached Carport Space
- Driveway
Outdoor Features
- Covered Deck
- Covered patio or porch
- Separate Outdoor Workshop
Utilities
- Forced Air Heating and Cooling System
- Heating System Uses Propane
- Electricity To Lot Line
- Propane
- Electric Water Heater
- Cable TV Available
Additional Features
- Level Entry For Accessibility
- Manufactured Home
Community Details
- No Home Owners Association
- Built by Silver crest
- Pine Shadows Subdivision
Map
Home Values in the Area
Average Home Value in this Area
Property History
| Date | Event | Price | Change | Sq Ft Price |
|---|---|---|---|---|
| 06/12/2024 06/12/24 | Sold | $249,500 | 0.0% | $150 / Sq Ft |
| 05/28/2024 05/28/24 | Pending | -- | -- | -- |
| 05/22/2024 05/22/24 | Pending | -- | -- | -- |
| 05/13/2024 05/13/24 | Price Changed | $249,500 | -7.2% | $150 / Sq Ft |
| 03/25/2024 03/25/24 | For Sale | $268,900 | 0.0% | $162 / Sq Ft |
| 03/25/2024 03/25/24 | For Sale | $268,900 | -- | $162 / Sq Ft |
Similar Homes in Cottonwood, AZ
Source: Prescott Area Association of REALTORS®
MLS Number: 1062991
- 890 S Main St
- 1755 Oro Dr
- 713 Skyview Ln
- 325 W Arizona 89a
- 325 W Arizona 89a Unit 73
- 345 Arizona 89a
- 1707 Sawmill Rd
- 1520 E Elm St
- 1039 S 16th Place
- 1067 S 18th St
- 520 S Sawmill Gardens Dr Unit 54
- 1337 E Elm St
- 1355 E Ridgeview Dr
- 1044 S 15th St
- 1305 E Ridgeview Dr
- 490 S Sawmill Gardens Dr
- 2050 W Arizona 89a Unit 273
- 1629 E Avenida Rio Verde
- 1000 S 12th St
- 1151 E State Route 89a --
