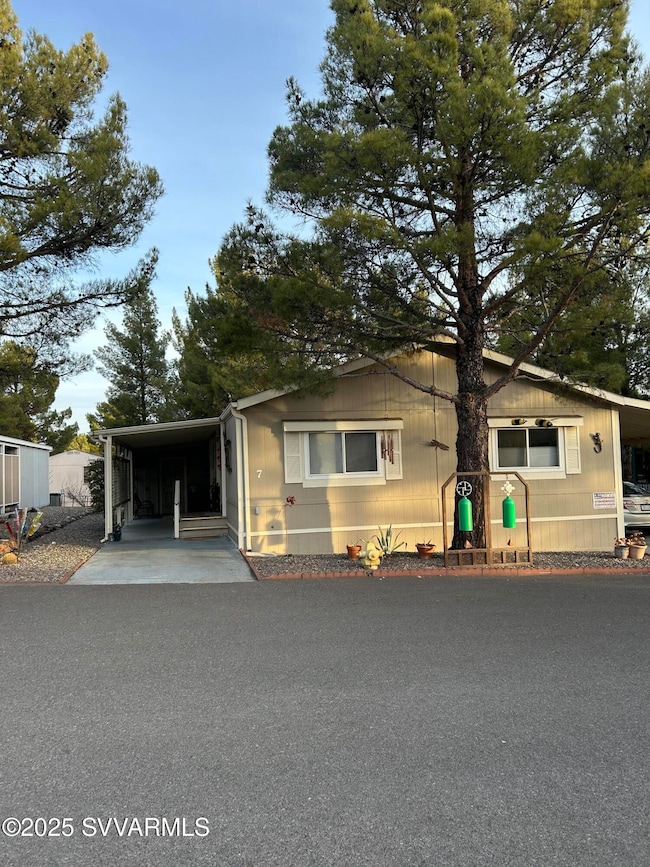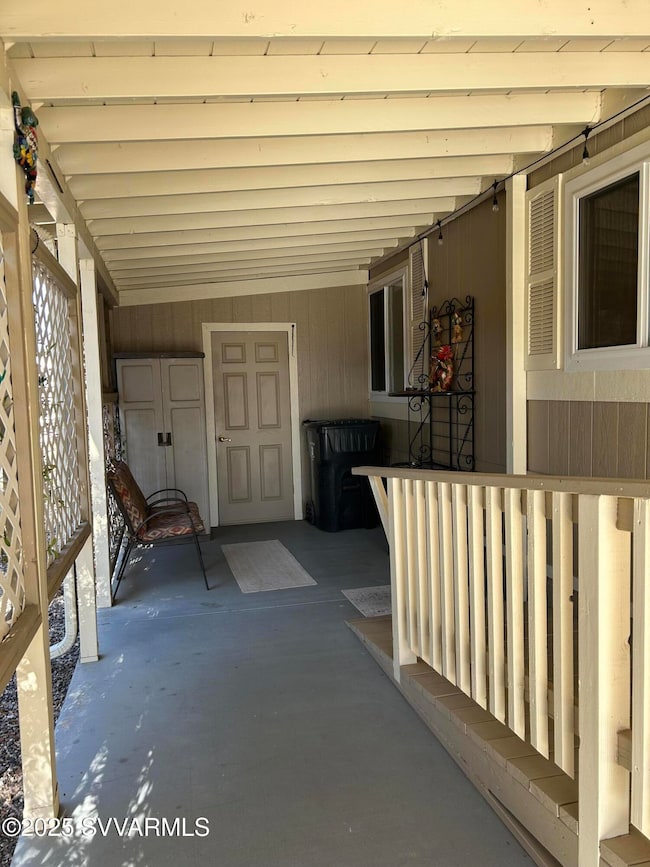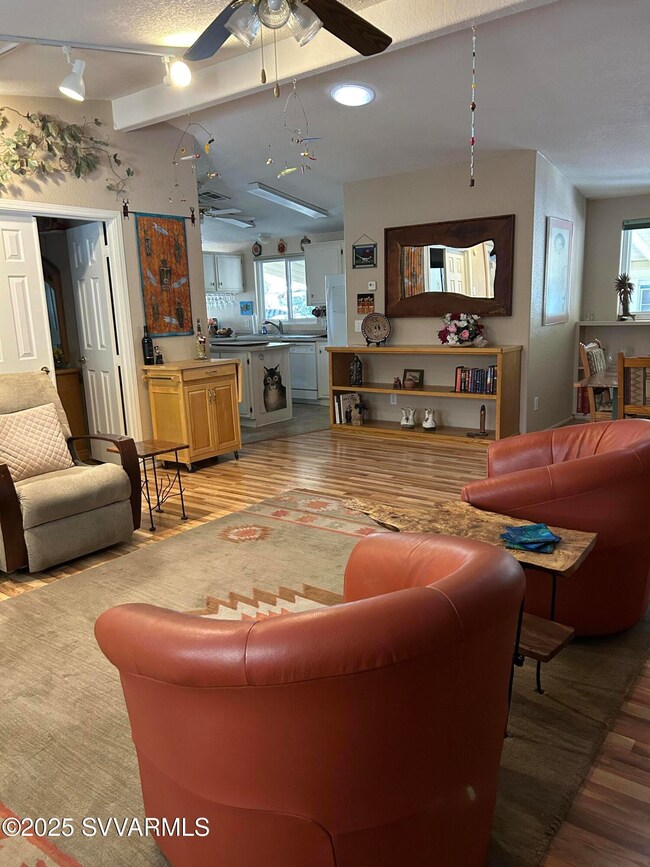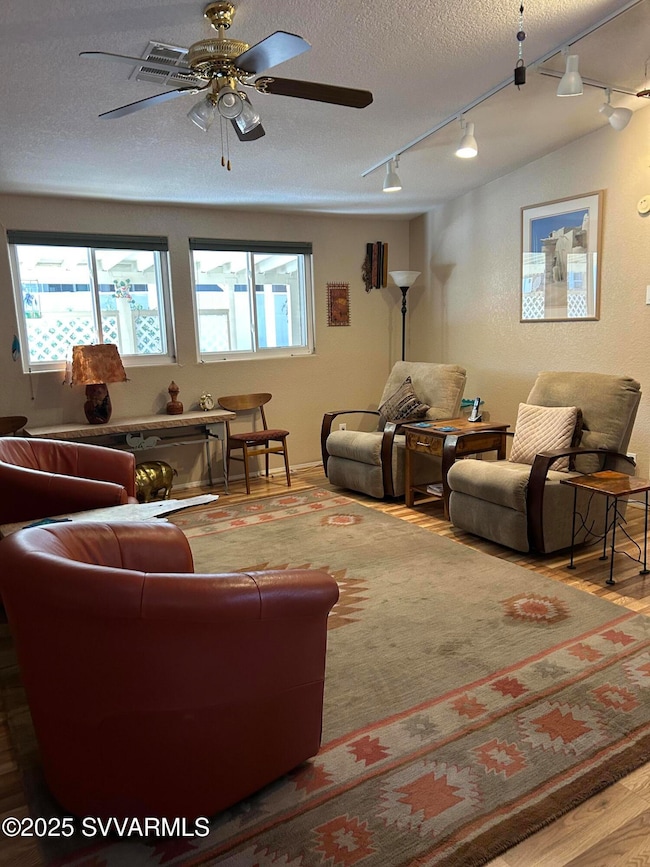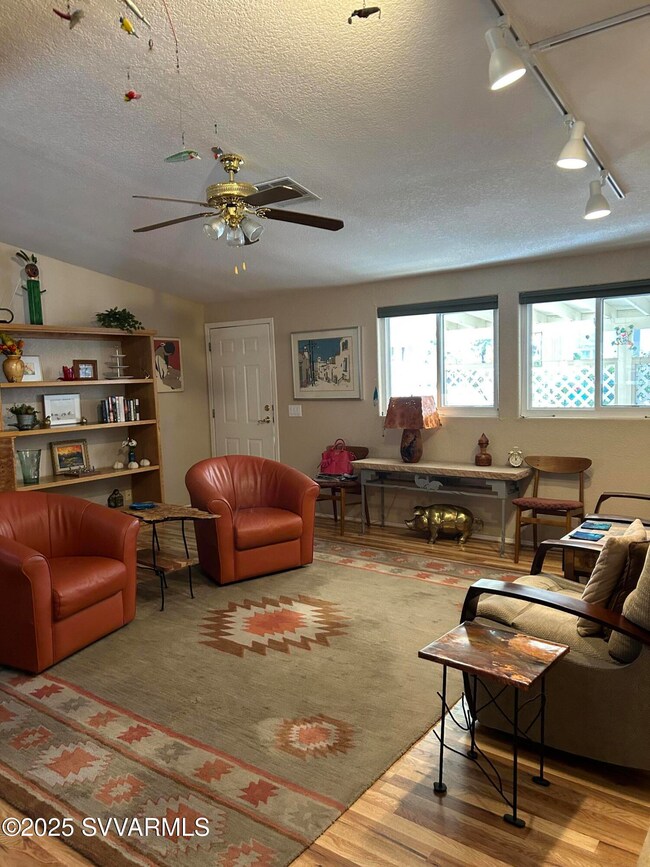
2050 W State Route 89a Unit 7 Sedona, AZ 86336
Highlights
- Gated Community
- Deck
- Main Floor Primary Bedroom
- Clubhouse
- Cathedral Ceiling
- 5-minute walk to Vultee Arch
About This Home
As of March 2025Come by and enjoy this home. 1568 sq ft3 bedrooms 2 baths. The Master bathroom has been remodeled. Gas stove in the kitchen with a pantry. This lot has a big backyard for entertaining plus a covered deck.The workshop is a man's dream.
Last Agent to Sell the Property
Realty ONE Group Mountain Desert (Cottonwood) License #SA524264000

Property Details
Home Type
- Manufactured Home
Est. Annual Taxes
- $600
Year Built
- Built in 1995
Lot Details
- West Facing Home
- Landscaped
- Land Lease of $795 per month
Home Design
- Southwestern Architecture
- Pillar, Post or Pier Foundation
- Wood Frame Construction
- Composition Shingle Roof
Interior Spaces
- 1,568 Sq Ft Home
- Cathedral Ceiling
- Ceiling Fan
- Double Pane Windows
- Vertical Blinds
- Drapes & Rods
- Window Screens
- Living Area on First Floor
- Workshop
- Storage Room
- Fire and Smoke Detector
Kitchen
- Breakfast Area or Nook
- Gas Oven
- Kitchen Island
- Disposal
Flooring
- Carpet
- Vinyl Plank
- Vinyl
Bedrooms and Bathrooms
- 3 Bedrooms
- Primary Bedroom on Main
- En-Suite Primary Bedroom
- Walk-In Closet
- 2 Bathrooms
Laundry
- Laundry Room
- Dryer
- Washer
Parking
- 2 Parking Spaces
- Off-Street Parking
Outdoor Features
- Deck
- Covered patio or porch
- Shed
- Shop
Utilities
- Refrigerated Cooling System
- Heat Pump System
- Natural Gas Water Heater
- Conventional Septic
- Septic System
- Phone Available
Additional Features
- Level Entry For Accessibility
- Manufactured Home
Community Details
Pet Policy
- Pets Allowed
Additional Features
- Pine Shadows Subdivision
- Clubhouse
- Gated Community
Map
Home Values in the Area
Average Home Value in this Area
Property History
| Date | Event | Price | Change | Sq Ft Price |
|---|---|---|---|---|
| 03/31/2025 03/31/25 | Sold | $167,000 | -3.2% | $107 / Sq Ft |
| 03/01/2025 03/01/25 | Pending | -- | -- | -- |
| 01/17/2025 01/17/25 | For Sale | $172,500 | -- | $110 / Sq Ft |
Similar Homes in Sedona, AZ
Source: Sedona Verde Valley Association of REALTORS®
MLS Number: 538035
- 325 Arizona 89a
- 90 Hilltop Rd
- 205 Sunset Dr Unit 146
- 205 Sunset Dr Unit 159
- 205 Sunset Dr Unit 72
- 260 Coffee Pot Dr Unit 17
- 205 Sunset Dr Unit 78
- 280 Goodrow Ln
- 250 Sunset Dr Unit 19
- 250 Sunset Dr Unit 28
- 65 Madole Rd
- 245 Pony Soldier Rd
- 2250 E Mule Deer Rd
- 821 Dusty Rose Dr
- 916 Cliff Rose Ct
- 305 Mountain Shadows Dr
- 606 Desert Sage Ln
- 5 Buckskin Ln
- 310 Mountain Shadows Dr Unit 89
- 310 Mountain Shadows Dr

