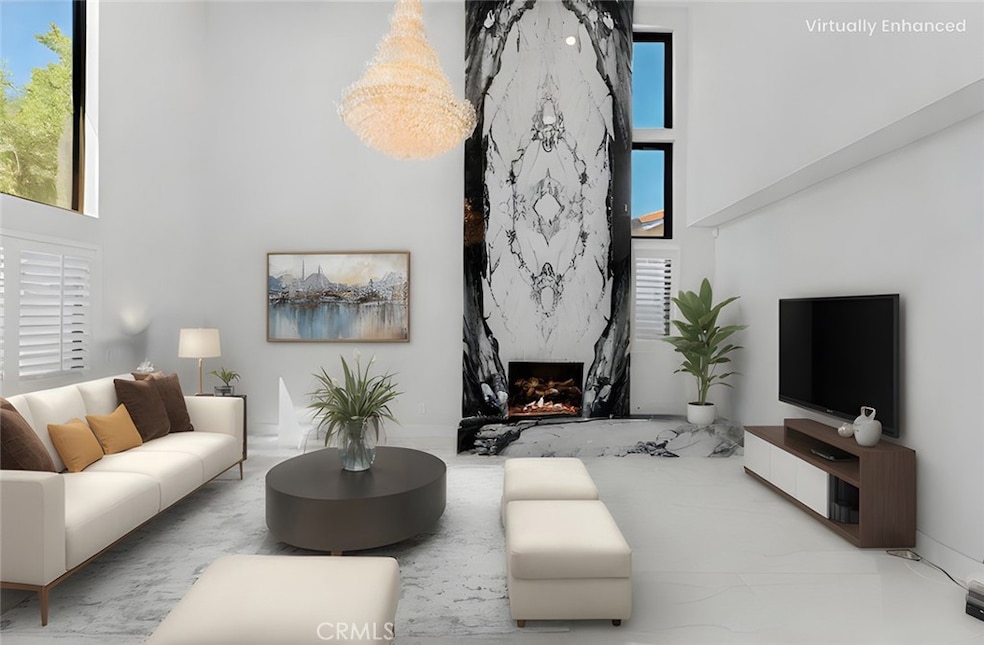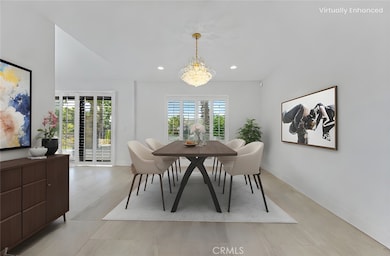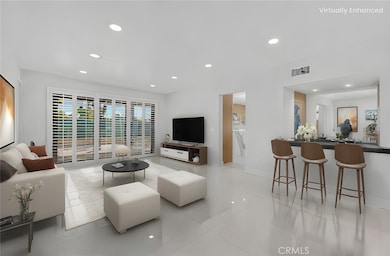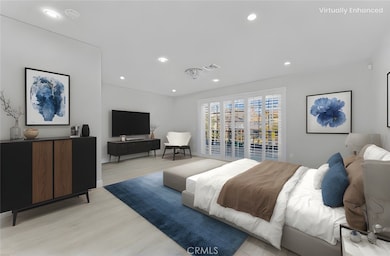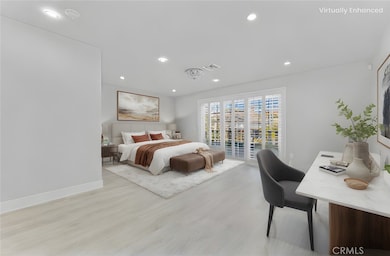
20500 Blairmoore St Chatsworth, CA 91311
Chatsworth NeighborhoodEstimated payment $9,700/month
Highlights
- Hot Property
- Pebble Pool Finish
- City Lights View
- Wine Cellar
- Primary Bedroom Suite
- 3-minute walk to Mason Park
About This Home
SELLER FINANCING AVAILABLE! Welcome to 20500 Blairmoore St, Chatsworth—a fully remodeled 5-bedroom, 3-bath estate offering 3,253 sq. ft. of luxury living on an 11,661 sq. ft. lot in a peaceful cul-de-sac. Highlights include a chef’s kitchen with quartz countertops, waterfall island, custom pull-out cabinetry, Sub-Zero fridge, and 6-burner Wolf range, flowing into a formal dining room and family room with wet bar. The living room features soaring ceilings, two-story windows, and a floor-to-ceiling marble fireplace. The primary suite boasts dual walk-in closets, a sitting area, and a spa-like bath with custom shower and soaking tub. Upgrades include dual-pane windows, designer finishes, marble/stone flooring, recessed lighting, and leased solar panels. Located near top-rated schools, The Vineyards at Porter Ranch, and scenic parks—this home is priced below area median values and offers flexible terms. #ChatsworthLuxury #LARealEstate #SoCalHomes #CaliforniaLiving #SanFernandoValley #PorterRanch #StoneyPointPark #ChatsworthCA #LuxuryRealEstate #DreamHome #LuxuryLiving #MoveInReady #MillionDollarListing #LuxuryHomes #HighEndHomes #LuxuryListing #LuxuryLife #LuxuryProperty
Listing Agent
EH Worldwide Realty Brokerage Phone: 805-229-9548 License #02006401 Listed on: 06/20/2025
Home Details
Home Type
- Single Family
Est. Annual Taxes
- $11,520
Year Built
- Built in 1981
Lot Details
- 0.27 Acre Lot
- Cul-De-Sac
- Brick Fence
- Fence is in good condition
- Paved or Partially Paved Lot
- Irregular Lot
- Front and Back Yard Sprinklers
- Private Yard
- Density is up to 1 Unit/Acre
- Property is zoned LARE11
Parking
- 5 Car Direct Access Garage
- 3 Open Parking Spaces
- Front Facing Garage
- Two Garage Doors
- Garage Door Opener
- Brick Driveway
- On-Street Parking
- Parking Lot
Property Views
- City Lights
- Canyon
- Valley
- Pool
- Neighborhood
Home Design
- Contemporary Architecture
- Modern Architecture
- Turnkey
- Tile Roof
- Flat Tile Roof
Interior Spaces
- 3,253 Sq Ft Home
- 2-Story Property
- Open Floorplan
- Wet Bar
- Wired For Data
- Built-In Features
- Bar
- Dry Bar
- High Ceiling
- Ceiling Fan
- Recessed Lighting
- Gas Fireplace
- Double Pane Windows
- Insulated Windows
- Tinted Windows
- Shutters
- Blinds
- Wood Frame Window
- Double Door Entry
- French Doors
- Sliding Doors
- Insulated Doors
- Wine Cellar
- Family Room with Fireplace
- Great Room
- Sunken Living Room
- Dining Room
- Storage
Kitchen
- Updated Kitchen
- Double Self-Cleaning Convection Oven
- Gas Oven
- Six Burner Stove
- Gas Range
- Range Hood
- Recirculated Exhaust Fan
- Microwave
- Freezer
- Ice Maker
- Water Line To Refrigerator
- Dishwasher
- Kitchen Island
- Stone Countertops
- Built-In Trash or Recycling Cabinet
- Self-Closing Drawers and Cabinet Doors
- Disposal
Flooring
- Stone
- Tile
Bedrooms and Bathrooms
- 5 Bedrooms | 2 Main Level Bedrooms
- Primary Bedroom Suite
- Walk-In Closet
- Upgraded Bathroom
- 3 Full Bathrooms
- Stone Bathroom Countertops
- Dual Sinks
- Dual Vanity Sinks in Primary Bathroom
- Hydromassage or Jetted Bathtub
- Bathtub with Shower
- Separate Shower
- Exhaust Fan In Bathroom
Laundry
- Laundry Room
- Dryer
- Washer
Home Security
- Security Lights
- Alarm System
- Fire and Smoke Detector
Accessible Home Design
- Halls are 48 inches wide or more
- More Than Two Accessible Exits
- Accessible Parking
Eco-Friendly Details
- ENERGY STAR Qualified Equipment
- Solar Heating System
Pool
- Pebble Pool Finish
- Heated In Ground Pool
- Pool Tile
- Permits for Pool
- In Ground Spa
- Permits For Spa
Outdoor Features
- Balcony
- Deck
- Covered patio or porch
- Terrace
- Fire Pit
- Exterior Lighting
- Shed
- Outdoor Grill
- Rain Gutters
Location
- Urban Location
Utilities
- Forced Air Zoned Heating and Cooling System
- Vented Exhaust Fan
- 220 Volts For Spa
- Natural Gas Connected
- Gas Water Heater
Listing and Financial Details
- Tax Lot 7
- Tax Tract Number 35192
- Assessor Parcel Number 2707012051
- $533 per year additional tax assessments
Community Details
Overview
- No Home Owners Association
- Mountainous Community
- Valley
Recreation
- Park
- Dog Park
- Hiking Trails
- Bike Trail
Map
Home Values in the Area
Average Home Value in this Area
Tax History
| Year | Tax Paid | Tax Assessment Tax Assessment Total Assessment is a certain percentage of the fair market value that is determined by local assessors to be the total taxable value of land and additions on the property. | Land | Improvement |
|---|---|---|---|---|
| 2024 | $11,520 | $915,836 | $549,948 | $365,888 |
| 2023 | $11,302 | $897,879 | $539,165 | $358,714 |
| 2022 | $10,785 | $880,275 | $528,594 | $351,681 |
| 2021 | $10,643 | $863,016 | $518,230 | $344,786 |
| 2019 | $10,329 | $837,420 | $502,860 | $334,560 |
| 2018 | $10,227 | $821,000 | $493,000 | $328,000 |
| 2016 | $7,301 | $582,774 | $287,144 | $295,630 |
| 2015 | $7,197 | $574,021 | $282,831 | $291,190 |
| 2014 | $7,227 | $562,777 | $277,291 | $285,486 |
Property History
| Date | Event | Price | Change | Sq Ft Price |
|---|---|---|---|---|
| 06/20/2025 06/20/25 | For Sale | $1,590,000 | +44.5% | $489 / Sq Ft |
| 01/31/2024 01/31/24 | Sold | $1,100,000 | 0.0% | $338 / Sq Ft |
| 01/16/2024 01/16/24 | Off Market | $1,100,000 | -- | -- |
| 01/11/2024 01/11/24 | For Sale | $1,249,950 | -- | $384 / Sq Ft |
Purchase History
| Date | Type | Sale Price | Title Company |
|---|---|---|---|
| Gift Deed | -- | Fidelity National Title | |
| Quit Claim Deed | -- | Fidelity National Title | |
| Grant Deed | $1,100,000 | Fidelity National Title | |
| Deed | -- | -- | |
| Individual Deed | $467,000 | Chicago Title Co | |
| Interfamily Deed Transfer | -- | First American Title Co | |
| Grant Deed | $385,000 | First American Title Co | |
| Interfamily Deed Transfer | -- | Chicago Title Co | |
| Trustee Deed | -- | -- |
Mortgage History
| Date | Status | Loan Amount | Loan Type |
|---|---|---|---|
| Previous Owner | -- | No Value Available | |
| Previous Owner | $437,812 | Stand Alone First | |
| Previous Owner | $360,937 | Stand Alone First | |
| Previous Owner | $227,000 | No Value Available |
About the Listing Agent

EH Worldwide Realty | Listing Agent Real Estate | Los Angeles CA
Real Estate
Looking to buy or sell a home in the San Fernando Valley? Look no further than EH Worldwide Realty and Carlos Echegaray! With over 19 years of experience in the real estate industry, we have the expertise and knowledge to help you navigate the market and find your dream home.
We specialize in the following areas of California: Agoura Hills, Woodland Hills, Canoga Park, West Hills, Winnetka, Chatsworth,
Carlos' Other Listings
Source: California Regional Multiple Listing Service (CRMLS)
MLS Number: SR25139235
APN: 2707-012-051
- 10718 Limerick Ave
- 20306 Tau Place
- 20451 Bermuda St
- 20611 Devonshire St
- 10201 Mason Ave Unit 116
- 20311 Tuba St
- 20711 Lemarsh St Unit B
- 10140 Cozycroft Ave
- 20700 Nashville St
- 20591 Celtic St
- 10040 Mason Ave
- 20552 Edgewood Ct
- 19941 Hiawatha St
- 10159 De Soto Ave Unit 202
- 0 De Soto Unit OC25120663
- 21025 Lemarsh St Unit G39
- 10065 De Soto Ave Unit 303
- 10229 Variel Ave Unit 2
- 20412 Paseo Cresta
- 10670 Deering Ave
