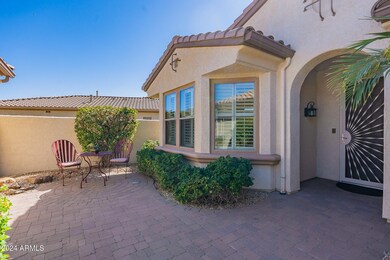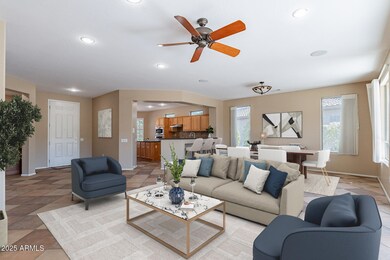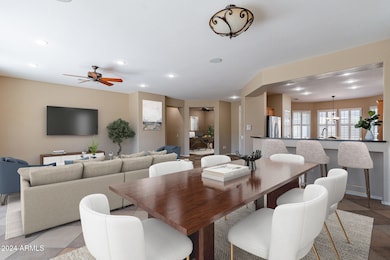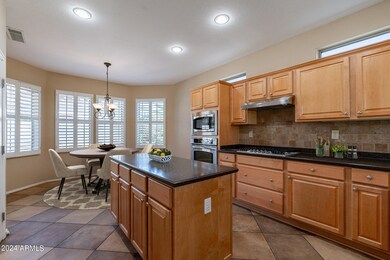
20502 N Date Palm Way Surprise, AZ 85387
Sun City Grand NeighborhoodHighlights
- Guest House
- Golf Course Community
- RV Parking in Community
- Willow Canyon High School Rated A-
- Fitness Center
- Clubhouse
About This Home
As of March 2025Welcome to this stunning 3-bedroom, 3-bathroom residence, complete with a charming detached casita. This home has been well maintained, owned by original owners since its construction in 2004. Step inside the home to find a gourmet kitchen, featuring built-in wall ovens, a cozy breakfast nook, and a formal dining room. The spacious laundry offers cabinets for ample storage. You will love the 3 stall garage with cabinets. Located less than a mile from the Cimarron Clubhouse and Golf Course. The Grand has many amenities for residents to enjoy, including multiple pools, 4 golf courses, 2 clubhouses, tennis and pickleball courts, an indoor walking path, fishing lakes, and scenic biking and walking trails. Close to shopping, dining and Spring Training! Ask about the golf cart!
Last Agent to Sell the Property
Real Broker Brokerage Phone: 623-696-6720 License #SA663427000
Home Details
Home Type
- Single Family
Est. Annual Taxes
- $3,387
Year Built
- Built in 2004
Lot Details
- 8,882 Sq Ft Lot
- Desert faces the back of the property
- Front and Back Yard Sprinklers
- Sprinklers on Timer
HOA Fees
- $155 Monthly HOA Fees
Parking
- 2.5 Car Direct Access Garage
- 2 Open Parking Spaces
- Garage Door Opener
- Golf Cart Garage
Home Design
- Santa Barbara Architecture
- Wood Frame Construction
- Tile Roof
- Concrete Roof
- Stucco
Interior Spaces
- 2,266 Sq Ft Home
- 1-Story Property
- Central Vacuum
- Ceiling Fan
- Double Pane Windows
- ENERGY STAR Qualified Windows with Low Emissivity
Kitchen
- Eat-In Kitchen
- Breakfast Bar
- Gas Cooktop
- Built-In Microwave
- ENERGY STAR Qualified Appliances
- Kitchen Island
- Granite Countertops
Flooring
- Carpet
- Tile
Bedrooms and Bathrooms
- 3 Bedrooms
- Primary Bathroom is a Full Bathroom
- 3 Bathrooms
- Dual Vanity Sinks in Primary Bathroom
- Easy To Use Faucet Levers
- Bathtub With Separate Shower Stall
Accessible Home Design
- Grab Bar In Bathroom
- Accessible Hallway
- Doors with lever handles
- Doors are 32 inches wide or more
- No Interior Steps
- Stepless Entry
- Raised Toilet
- Hard or Low Nap Flooring
Schools
- Adult Elementary And Middle School
- Adult High School
Utilities
- Refrigerated Cooling System
- Heating System Uses Natural Gas
- Water Filtration System
- Water Softener
- High Speed Internet
- Cable TV Available
Additional Features
- Covered patio or porch
- Guest House
Listing and Financial Details
- Tax Lot 84
- Assessor Parcel Number 232-45-627
Community Details
Overview
- Association fees include no fees
- Sun City Grand Com. Association, Phone Number (623) 546-7444
- Built by DEL WEBB
- Sun City Grand Enclave Subdivision, Sierra W/ Casita Floorplan
- FHA/VA Approved Complex
- RV Parking in Community
Amenities
- Clubhouse
- Theater or Screening Room
- Recreation Room
Recreation
- Golf Course Community
- Tennis Courts
- Pickleball Courts
- Fitness Center
- Heated Community Pool
- Community Spa
- Bike Trail
Map
Home Values in the Area
Average Home Value in this Area
Property History
| Date | Event | Price | Change | Sq Ft Price |
|---|---|---|---|---|
| 03/07/2025 03/07/25 | Sold | $516,500 | -4.4% | $228 / Sq Ft |
| 02/16/2025 02/16/25 | Pending | -- | -- | -- |
| 01/14/2025 01/14/25 | Price Changed | $540,000 | -6.1% | $238 / Sq Ft |
| 11/07/2024 11/07/24 | For Sale | $575,000 | -- | $254 / Sq Ft |
Tax History
| Year | Tax Paid | Tax Assessment Tax Assessment Total Assessment is a certain percentage of the fair market value that is determined by local assessors to be the total taxable value of land and additions on the property. | Land | Improvement |
|---|---|---|---|---|
| 2025 | $3,387 | $37,148 | -- | -- |
| 2024 | $2,803 | $35,379 | -- | -- |
| 2023 | $2,803 | $39,510 | $7,900 | $31,610 |
| 2022 | $2,775 | $33,310 | $6,660 | $26,650 |
| 2021 | $2,945 | $31,480 | $6,290 | $25,190 |
| 2020 | $2,910 | $30,130 | $6,020 | $24,110 |
| 2019 | $2,823 | $27,720 | $5,540 | $22,180 |
| 2018 | $2,874 | $27,400 | $5,480 | $21,920 |
| 2017 | $2,669 | $26,320 | $5,260 | $21,060 |
| 2016 | $2,572 | $25,060 | $5,010 | $20,050 |
| 2015 | $2,367 | $24,030 | $4,800 | $19,230 |
Mortgage History
| Date | Status | Loan Amount | Loan Type |
|---|---|---|---|
| Previous Owner | $232,500 | New Conventional | |
| Previous Owner | $276,651 | New Conventional |
Deed History
| Date | Type | Sale Price | Title Company |
|---|---|---|---|
| Warranty Deed | $516,500 | Wfg National Title Insurance C | |
| Special Warranty Deed | -- | -- | |
| Interfamily Deed Transfer | -- | None Available | |
| Interfamily Deed Transfer | -- | None Available | |
| Corporate Deed | $365,814 | Sun Title Agency Co | |
| Corporate Deed | -- | Sun Title Agency Co |
Similar Homes in Surprise, AZ
Source: Arizona Regional Multiple Listing Service (ARMLS)
MLS Number: 6779625
APN: 232-45-627
- 16769 W Brookhaven Ct
- 16935 W Desert Blossom Way
- 16927 W Desert Blossom Way
- 20562 N Bear Canyon Ct
- 16938 W Desert Rose Ln
- 20621 N Canyon Whisper Dr
- 20117 N Portico Way
- 16753 W Sabino Canyon Ln
- 20029 N Coronado Ridge Dr
- 20876 N Canyon Whisper Dr
- 20516 N Vermillion Cliffs Dr
- 17745 W Running Deer Trail
- 21026 N Circle Cliffs Dr
- 16913 W Cortaro Point Dr
- 20972 N Canyon Whisper Dr
- 20340 N Canyon Whisper Dr
- 16916 W Eureka Springs Dr
- 17156 W Lachlan Ct
- 20230 N Sojourner Dr
- 16528 W Isleta Ct






