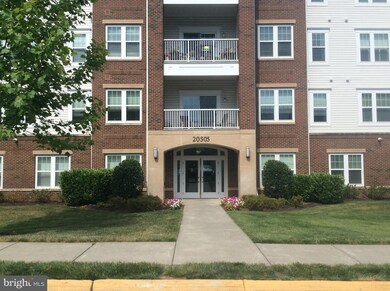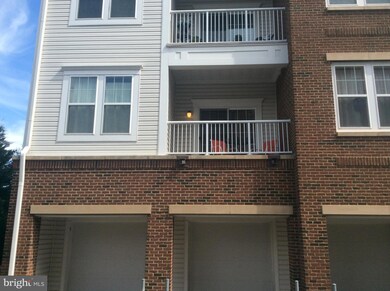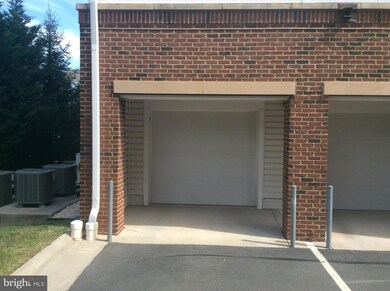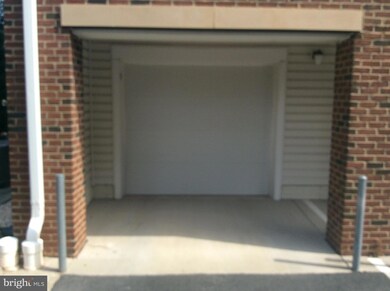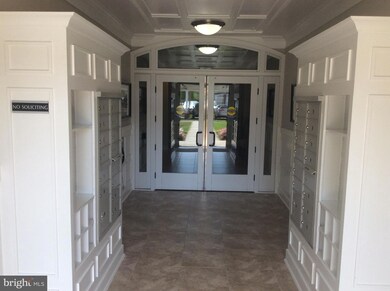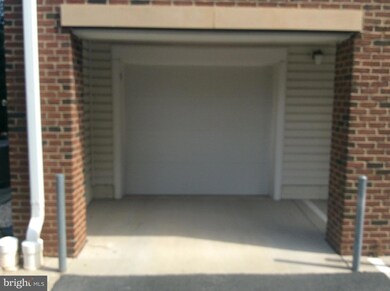
20505 Little Creek Terrace Unit 201 Ashburn, VA 20147
Highlights
- Concierge
- Senior Living
- Open Floorplan
- Fitness Center
- Gated Community
- Transitional Architecture
About This Home
As of October 2024A DAVENPORT MODEL CONDO ON SECOND FLOOR END UNIT WITH A N EXTRA LARGE GARAGE WITH STORAGE SPACE. ONLY TWO GARAGES LIKE THIS PER BUILDING. HARDWOOD FLOORS IN KITCHEN DINING ROOM AND LIVING ROOM THIS CONDO FEATURES A SEPARATE DEN/GUEST BEDROOM WITH CARPET FLOORING THIS CONDO IS VERY QUIET SINCE IT IS AN END UNIT
STAINLESS STEEL APPLIANCES. BALCONY OFF KITCHEN.
COMMUNITY AMENITIES INCLUDE 2 POOLS, INDOOR AND OUTDOOR WITH CABANA JACUZZI LOCKER ROOMS WITH LOCKERS, HANDICAPPED ACCESSIBLE, PICKLE BALL/TENNIS COURTS, INDOOR WALKING TRACK,WEIGHT ROOM WITH TREADMILLS, POOL TABLE PARTY ROOMS WITH KITCHEN FIREPLACE, GREAT COMMUNITY ACTIVITIES, CONCERTS, HISTORICAL TOURS, HORSE DRAWN CARRIAGE RIDES AND MUCH MORE ACCESS TO LOUDOUN SENIOR CENTER ON MARBLEHEAD DRIVE.
Property Details
Home Type
- Condominium
Est. Annual Taxes
- $4,023
Year Built
- Built in 2015
Lot Details
- 1 Common Wall
- Extensive Hardscape
- Sprinkler System
- Property is in excellent condition
HOA Fees
Parking
- 1 Car Attached Garage
- Garage Door Opener
Property Views
- Garden
- Courtyard
Home Design
- Transitional Architecture
- Brick Exterior Construction
- Slab Foundation
- Architectural Shingle Roof
- Vinyl Siding
Interior Spaces
- 1,515 Sq Ft Home
- Property has 1 Level
- Open Floorplan
- Ceiling height of 9 feet or more
- Double Pane Windows
- Insulated Windows
- Window Screens
- Insulated Doors
- Six Panel Doors
- Family Room Off Kitchen
- Formal Dining Room
- Den
- Basement
Kitchen
- Eat-In Kitchen
- Oven
- Built-In Range
- Built-In Microwave
- Stainless Steel Appliances
- Upgraded Countertops
- Disposal
Flooring
- Engineered Wood
- Carpet
- Ceramic Tile
Bedrooms and Bathrooms
- 2 Main Level Bedrooms
- En-Suite Bathroom
- 2 Full Bathrooms
Laundry
- Laundry Room
- Laundry on main level
- Dryer
- Washer
Home Security
Accessible Home Design
- Accessible Elevator Installed
- No Interior Steps
- Low Pile Carpeting
Eco-Friendly Details
- Energy-Efficient Windows
Utilities
- 90% Forced Air Heating and Cooling System
- 120/240V
- 60 Gallon+ Electric Water Heater
- Cable TV Available
Listing and Financial Details
- Assessor Parcel Number 058288829005
Community Details
Overview
- Senior Living
- $100 Elevator Use Fee
- $500 Capital Contribution Fee
- Association fees include pool(s), recreation facility, lawn maintenance, trash, common area maintenance, fiber optics at dwelling, management, reserve funds, security gate, snow removal
- 23 Units
- Senior Community | Residents must be 55 or older
- Low-Rise Condominium
- Potomac Green Condos
- Built by PULTE
- Potomac Green Condominium Subdivision, Davenport Floorplan
- Potomac Green Condominium Community
- Property Manager
Amenities
- Concierge
- Common Area
- Billiard Room
- Community Center
- Community Library
- 1 Elevator
Recreation
- Tennis Courts
- Fitness Center
- Community Indoor Pool
- Community Pool or Spa Combo
- Heated Community Pool
- Jogging Path
- Bike Trail
Pet Policy
- Pets Allowed
Security
- Gated Community
- Fire and Smoke Detector
Map
Home Values in the Area
Average Home Value in this Area
Property History
| Date | Event | Price | Change | Sq Ft Price |
|---|---|---|---|---|
| 10/30/2024 10/30/24 | Sold | $495,000 | 0.0% | $327 / Sq Ft |
| 10/06/2024 10/06/24 | Pending | -- | -- | -- |
| 10/03/2024 10/03/24 | Price Changed | $495,000 | -1.0% | $327 / Sq Ft |
| 09/04/2024 09/04/24 | Price Changed | $499,900 | -1.8% | $330 / Sq Ft |
| 08/23/2024 08/23/24 | Price Changed | $509,000 | -1.2% | $336 / Sq Ft |
| 08/10/2024 08/10/24 | For Sale | $515,000 | +33.8% | $340 / Sq Ft |
| 04/24/2020 04/24/20 | Sold | $385,000 | -0.6% | $254 / Sq Ft |
| 03/18/2020 03/18/20 | Pending | -- | -- | -- |
| 02/29/2020 02/29/20 | For Sale | $387,500 | +4.6% | $255 / Sq Ft |
| 10/27/2015 10/27/15 | Sold | $370,325 | 0.0% | $245 / Sq Ft |
| 01/27/2015 01/27/15 | Pending | -- | -- | -- |
| 01/27/2015 01/27/15 | For Sale | $370,325 | -- | $245 / Sq Ft |
Tax History
| Year | Tax Paid | Tax Assessment Tax Assessment Total Assessment is a certain percentage of the fair market value that is determined by local assessors to be the total taxable value of land and additions on the property. | Land | Improvement |
|---|---|---|---|---|
| 2024 | $4,023 | $465,120 | $130,000 | $335,120 |
| 2023 | $3,898 | $445,430 | $130,000 | $315,430 |
| 2022 | $3,646 | $409,670 | $120,000 | $289,670 |
| 2021 | $3,819 | $389,670 | $100,000 | $289,670 |
| 2020 | $3,845 | $371,490 | $100,000 | $271,490 |
| 2019 | $4,141 | $396,280 | $100,000 | $296,280 |
| 2018 | $4,036 | $371,990 | $100,000 | $271,990 |
| 2017 | $4,185 | $371,990 | $100,000 | $271,990 |
| 2016 | $4,224 | $368,950 | $0 | $0 |
Mortgage History
| Date | Status | Loan Amount | Loan Type |
|---|---|---|---|
| Open | $396,000 | New Conventional | |
| Previous Owner | $259,227 | Commercial |
Deed History
| Date | Type | Sale Price | Title Company |
|---|---|---|---|
| Deed | $495,000 | Old Republic National Title In | |
| Warranty Deed | $385,000 | Attorney | |
| Special Warranty Deed | $370,325 | -- |
Similar Homes in Ashburn, VA
Source: Bright MLS
MLS Number: VALO2073974
APN: 058-28-8829-005
- 20515 Little Creek Terrace Unit 101
- 20515 Little Creek Terrace Unit 103
- 20600 Hope Spring Terrace Unit 202
- 44550 Baltray Cir
- 20640 Hope Spring Terrace Unit 203
- 44485 Maltese Falcon Square
- 20638 Golden Ridge Dr
- 44422 Sunset Maple Dr
- 44446 Oakmont Manor Square
- 44691 Wellfleet Dr Unit 508
- 44430 Adare Manor Square
- 44454 Maltese Falcon Square
- 44717 Ellsworth Terrace
- 44390 Cedar Heights Dr
- 20661 Newcomb Terrace
- 20440 Northpark Dr
- 20439 Codman Dr
- 44662 Brushton Terrace
- 20594 Crescent Pointe Place
- 44738 Tiverton Square

