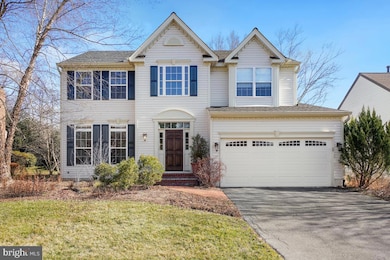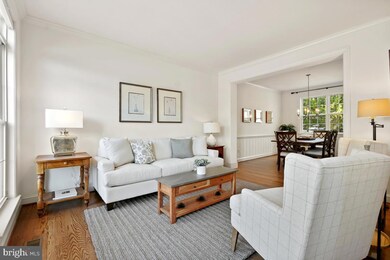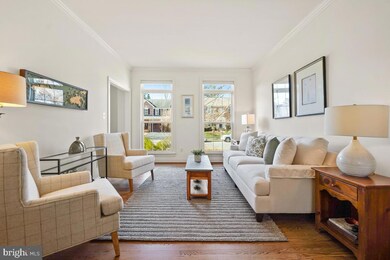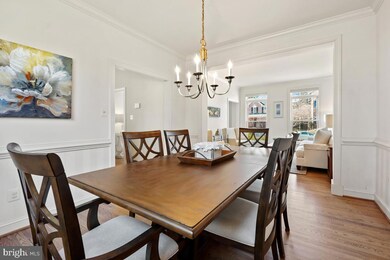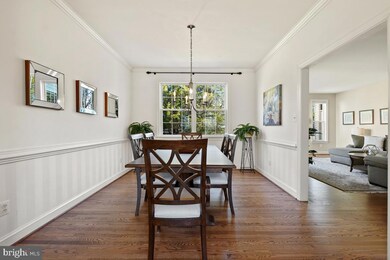
20506 Quarterpath Trace Cir Sterling, VA 20165
Highlights
- Colonial Architecture
- Community Pool
- Stainless Steel Appliances
- Algonkian Elementary School Rated A-
- Double Oven
- 2 Car Attached Garage
About This Home
As of March 2025One Owner. Customized for larger sq ft which was not reflected with the tax records from the Builder. Both levels are approx 2800 above grade. Built in late 1999, this property is the most recent build. Beautiful Colonial home featuring a spacious and open layout with front and back staircases. It boasts large bedrooms and oak flooring throughout the first floor, finished in a warm brown satin. The staircases have been renovated for added charm. This home boasts over $150,000 in renovations and upgrades including a new roof. Brand new paint throughout.
The first floor offers nine-foot ceilings, while the sunroom and primary bedroom feature vaulted ceilings. The primary, secondary, and half baths have been newly renovated with trendy and high-quality fixtures. The home is filled with natural light, thanks to ample windows.
The kitchen has been updated with premium shaker-style cabinets, equipped with soft-close doors and drawers. The yard has been professionally landscaped with native plants, a pollinator garden, and a mini-meadow, all maintained organically without chemicals or pesticides.
Additionally, there is a large, walk-up basement with French doors that includes roughed-in plumbing and a designated pet niche. The property is surrounded by wooded trails, and the neighborhood features a pool, playground, parks, and tennis courts, all just steps away.
You'll enjoy a short walk to community amenities, including the neighborhood pool, tennis courts, and trails that connect to Algonkian Park and the Potomac River. This neighborhood offers a strong sense of community, with Cascades community amenities and scenic trails.
Home Details
Home Type
- Single Family
Est. Annual Taxes
- $6,651
Year Built
- Built in 1999
Lot Details
- 8,712 Sq Ft Lot
- Property is zoned PDH4
HOA Fees
- $100 Monthly HOA Fees
Parking
- 2 Car Attached Garage
- 2 Driveway Spaces
- Front Facing Garage
Home Design
- Colonial Architecture
- Permanent Foundation
- Vinyl Siding
Interior Spaces
- Property has 3 Levels
- Gas Fireplace
- Alarm System
Kitchen
- Double Oven
- Cooktop
- Built-In Microwave
- Ice Maker
- Dishwasher
- Stainless Steel Appliances
- Disposal
Bedrooms and Bathrooms
- 4 Bedrooms
Laundry
- Dryer
- Washer
Basement
- Basement Fills Entire Space Under The House
- Walk-Up Access
- Interior and Exterior Basement Entry
Utilities
- Central Heating and Cooling System
- Natural Gas Water Heater
Listing and Financial Details
- Assessor Parcel Number 010199811000
Community Details
Overview
- Potomac Lakes Subdivision
Recreation
- Community Pool
Map
Home Values in the Area
Average Home Value in this Area
Property History
| Date | Event | Price | Change | Sq Ft Price |
|---|---|---|---|---|
| 03/27/2025 03/27/25 | Sold | $989,000 | +2.5% | $353 / Sq Ft |
| 03/09/2025 03/09/25 | Pending | -- | -- | -- |
| 03/09/2025 03/09/25 | Price Changed | $964,900 | +4.3% | $345 / Sq Ft |
| 03/07/2025 03/07/25 | For Sale | $924,900 | -- | $330 / Sq Ft |
Tax History
| Year | Tax Paid | Tax Assessment Tax Assessment Total Assessment is a certain percentage of the fair market value that is determined by local assessors to be the total taxable value of land and additions on the property. | Land | Improvement |
|---|---|---|---|---|
| 2024 | $6,651 | $768,930 | $239,500 | $529,430 |
| 2023 | $6,233 | $712,340 | $239,500 | $472,840 |
| 2022 | $6,174 | $693,710 | $239,500 | $454,210 |
| 2021 | $6,104 | $622,890 | $208,500 | $414,390 |
| 2020 | $5,951 | $575,000 | $198,500 | $376,500 |
| 2019 | $5,849 | $559,710 | $198,500 | $361,210 |
| 2018 | $5,952 | $548,570 | $193,500 | $355,070 |
| 2017 | $6,074 | $539,900 | $193,500 | $346,400 |
| 2016 | $6,197 | $541,260 | $0 | $0 |
| 2015 | $6,148 | $348,140 | $0 | $348,140 |
| 2014 | $6,234 | $349,740 | $0 | $349,740 |
Mortgage History
| Date | Status | Loan Amount | Loan Type |
|---|---|---|---|
| Open | $791,200 | New Conventional | |
| Previous Owner | $150,000 | Credit Line Revolving | |
| Previous Owner | $50,000 | Credit Line Revolving | |
| Previous Owner | $395,263 | FHA | |
| Previous Owner | $16,000 | Credit Line Revolving | |
| Previous Owner | $408,000 | New Conventional | |
| Previous Owner | $219,556 | No Value Available |
Deed History
| Date | Type | Sale Price | Title Company |
|---|---|---|---|
| Warranty Deed | $989,000 | Chicago Title | |
| Deed | -- | -- | |
| Deed | $274,445 | -- |
Similar Homes in Sterling, VA
Source: Bright MLS
MLS Number: VALO2089372
APN: 010-19-9811
- 20495 Quarterpath Trace Cir
- 47167 Chambliss Ct
- 20599 Quarterpath Trace Cir
- 47325 Middle Bluff Place
- 46878 Graham Cove Square
- 20620 Cherrywood Ct
- 20335 Rivercliff Ct
- 46912 Foxstone Place
- 437 Sugarland Run Dr
- 112 Newbury Place
- 47404 River Crest St
- 20351 Cliftons Point St
- 127 Hillsdale Dr
- 47424 River Crest St
- 20705 Waterfall Branch Terrace
- 20340 Brentmeade Terrace
- 46703 Cavendish Square
- 47348 Blackwater Falls Terrace
- 20334 Burnley Square
- 46716 Cavendish Square

