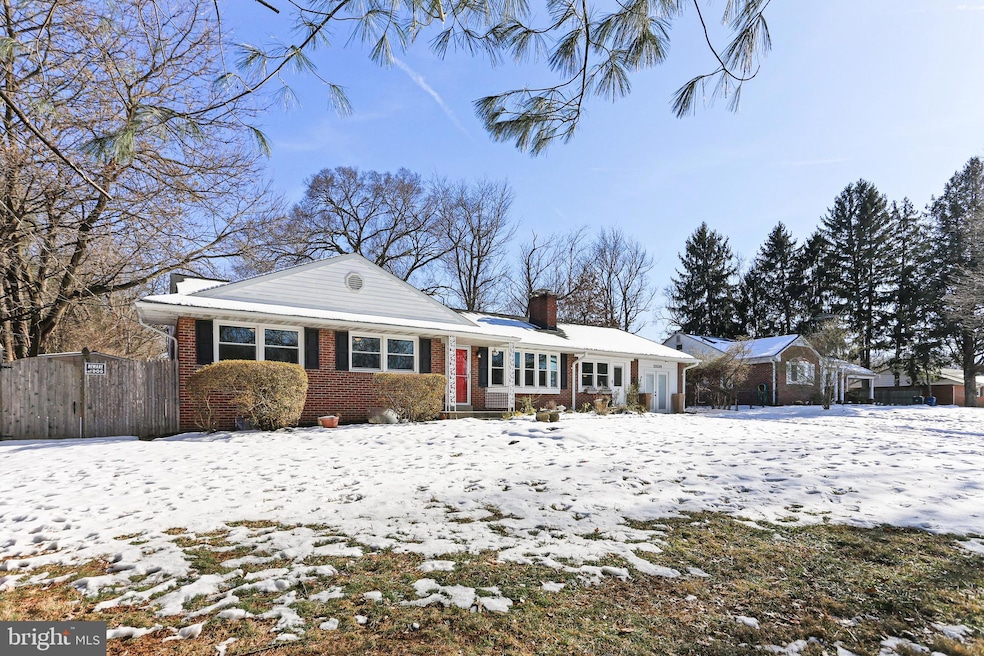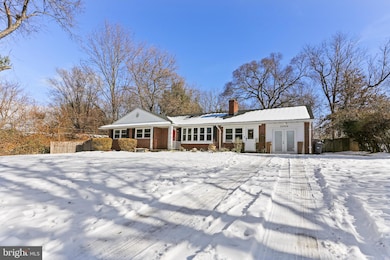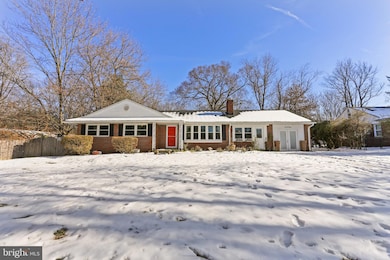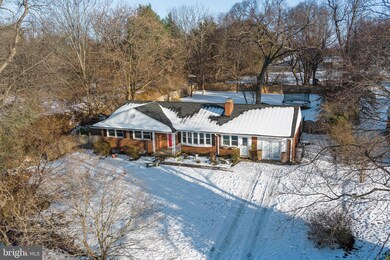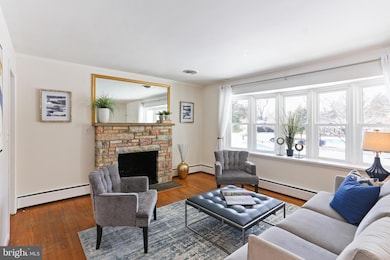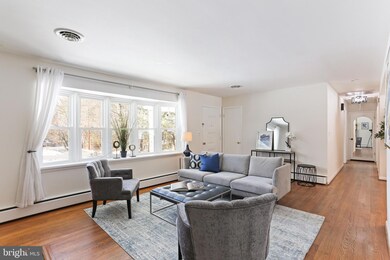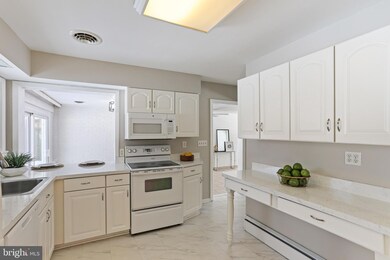
20509 Greenfield Rd Germantown, MD 20876
Highlights
- View of Trees or Woods
- 0.48 Acre Lot
- Backs to Trees or Woods
- Dr. Martin Luther King, Jr. Middle School Rated A-
- Rambler Architecture
- Wood Flooring
About This Home
As of February 2025COMING SOON! This move-in ready home located at the end of a cul-de-sac is everything you have been looking for! Nestled in a tucked away neighborhood with no thru-traffic and NO HOA, you'll enjoy peaceful living on an expansive, serene lot. Featuring a new roof (2021), new top of the line energy efficient windows (2023), new sliding glass door (2023), new French drain (2025), new tile flooring (2023), new carpet and fresh paint throughout (2025), refreshed bathrooms and kitchen (2023), and a newer water heater and AC unit, there isn't much to do except move in and enjoy. Inside on the main level you'll find tons of natural light, a spacious mudroom, living room with a large bay window and fireplace, hardwood floors, beautiful kitchen with two pantries, and three generously sized bedrooms, one of which has an ensuite bathroom. In the walk-up basement, you'll find a second living room with fireplace, an enormous laundry room with plenty of space for storage, plus three extra rooms perfect for offices, play spaces, arts and crafts, etc. The sweeping backyard is perfect for entertaining, BBQs, or just enjoying your morning coffee on the deck. The yard is completely fenced and features flowing cherry blossom trees, bright azalea bushes, colorful tulips, knockout rosebushes, and much more! This breathtaking backyard is a tranquil paradise that the whole family will enjoy and is also low maintenance (the current owners pay $25/week for mowing, edging, etc). And the location can't be beat! Located within walking distance to Wegmans, Target, and walking trails, it is a less than a 3 minute drive to 270, Starbucks, Walmart, Home Depot, PetSmart, Kohls, Giant, Holy Cross Hospital, salons, restaurants, shopping, and more. Welcome Home!
Home Details
Home Type
- Single Family
Est. Annual Taxes
- $5,790
Year Built
- Built in 1960
Lot Details
- 0.48 Acre Lot
- Cul-De-Sac
- No Through Street
- Backs to Trees or Woods
- Front and Side Yard
- Property is in excellent condition
- Property is zoned R200
Parking
- 1 Car Direct Access Garage
- 6 Driveway Spaces
- Front Facing Garage
Property Views
- Woods
- Garden
Home Design
- Rambler Architecture
- Brick Exterior Construction
- Slab Foundation
Interior Spaces
- Property has 2 Levels
- 1 Fireplace
- Bay Window
- Formal Dining Room
- Wood Flooring
- Breakfast Area or Nook
- Laundry in unit
Bedrooms and Bathrooms
- 3 Main Level Bedrooms
- En-Suite Bathroom
- 2 Full Bathrooms
Finished Basement
- Heated Basement
- Interior and Exterior Basement Entry
- Sump Pump
- Basement with some natural light
Eco-Friendly Details
- Energy-Efficient Windows
Utilities
- Central Air
- Heating System Uses Oil
- Hot Water Baseboard Heater
- Electric Water Heater
- On Site Septic
Community Details
- No Home Owners Association
- Meadowbrook Estates Subdivision
Listing and Financial Details
- Tax Lot 17
- Assessor Parcel Number 160200031808
Map
Home Values in the Area
Average Home Value in this Area
Property History
| Date | Event | Price | Change | Sq Ft Price |
|---|---|---|---|---|
| 02/20/2025 02/20/25 | Sold | $615,000 | +8.8% | $211 / Sq Ft |
| 01/30/2025 01/30/25 | Pending | -- | -- | -- |
| 01/29/2025 01/29/25 | For Sale | $565,000 | -- | $194 / Sq Ft |
Tax History
| Year | Tax Paid | Tax Assessment Tax Assessment Total Assessment is a certain percentage of the fair market value that is determined by local assessors to be the total taxable value of land and additions on the property. | Land | Improvement |
|---|---|---|---|---|
| 2024 | $5,790 | $464,100 | $159,200 | $304,900 |
| 2023 | $4,731 | $434,300 | $0 | $0 |
| 2022 | $3,260 | $404,500 | $0 | $0 |
| 2021 | $3,179 | $374,700 | $159,200 | $215,500 |
| 2020 | $7,364 | $366,533 | $0 | $0 |
| 2019 | $3,577 | $358,367 | $0 | $0 |
| 2018 | $3,486 | $350,200 | $159,200 | $191,000 |
| 2017 | $3,636 | $350,200 | $0 | $0 |
| 2016 | $3,254 | $350,200 | $0 | $0 |
| 2015 | $3,254 | $388,200 | $0 | $0 |
| 2014 | $3,254 | $372,767 | $0 | $0 |
Mortgage History
| Date | Status | Loan Amount | Loan Type |
|---|---|---|---|
| Open | $150,000 | New Conventional | |
| Closed | $150,000 | New Conventional | |
| Previous Owner | $322,000 | New Conventional | |
| Previous Owner | $371,387 | FHA | |
| Previous Owner | $382,936 | FHA | |
| Previous Owner | $213,360 | Unknown |
Deed History
| Date | Type | Sale Price | Title Company |
|---|---|---|---|
| Deed | $615,000 | Paragon Title | |
| Deed | $615,000 | Paragon Title | |
| Deed | $390,000 | -- |
Similar Homes in Germantown, MD
Source: Bright MLS
MLS Number: MDMC2162862
APN: 02-00031808
- 20421 Greenfield Rd
- 12016 Amber Ridge Cir
- 12119 Amber Ridge Cir
- 20809 Amber Ridge Dr
- 11828 Eton Manor Dr Unit 102
- 11808 Eton Manor Dr Unit 304
- 20333 Notting Hill Way
- 20333 Century Blvd
- 20345 Century Blvd Unit 186 D
- 11502 Aberstraw Way
- 20820 Scottsbury Dr
- 21327 Emerald Dr
- 12311 Milestone Manor Ln
- 12708 Found Stone Rd
- 20002 Apperson Place
- 11604 Queen Nicole Terrace
- 20312 Brook Run Place
- 11424 Appledowre Way
- 11423 Hawks Ridge Terrace Unit 36
- 11405 Locustdale Terrace
