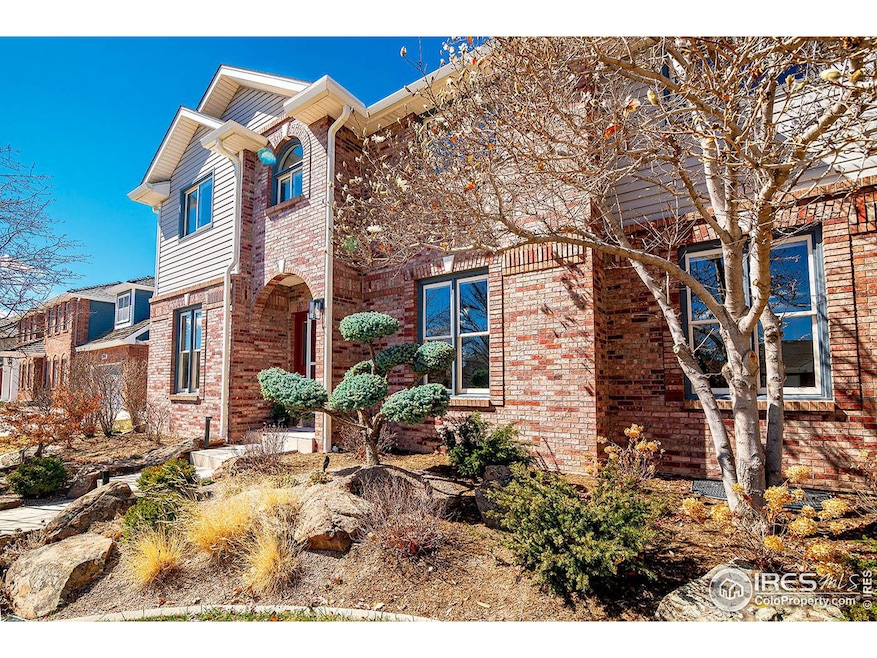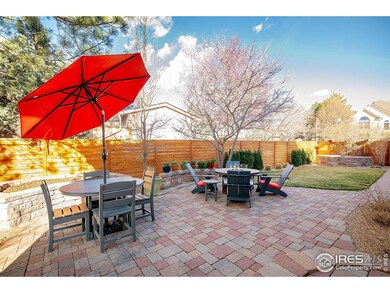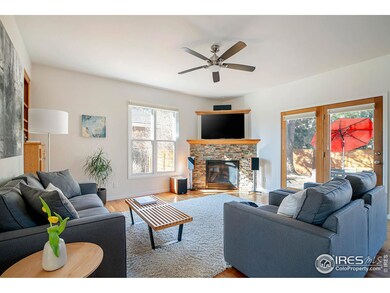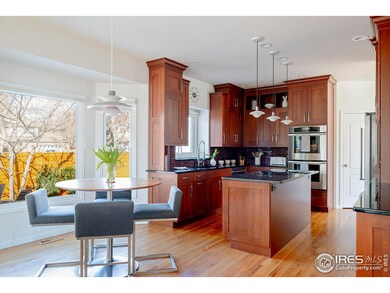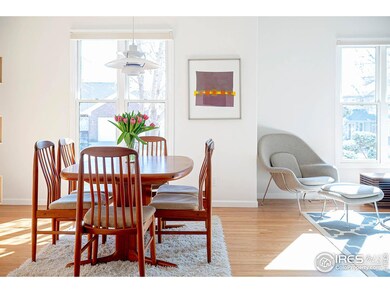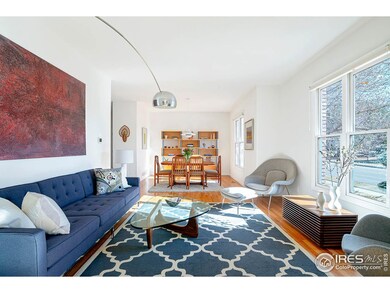
2051 Emerald Dr Longmont, CO 80504
Pike NeighborhoodEstimated payment $6,731/month
Highlights
- Spa
- Open Floorplan
- Wood Flooring
- Niwot High School Rated A
- Cathedral Ceiling
- Corner Lot
About This Home
Experience a GOLDILOCKS moment in finding the ideal home in South Longmont amongst the offerings in Prospect, Creekside and Rainbow Ridge. This meticulously maintained and thoughtfully updated home is light-filled & move-in ready with grounds that have been expertly landscaped, offering easy flow from the kitchen and family room to the spacious, private stone patio where the pleasing sounds of the distinctive rock water feature enhance the tranquil sanctuary and easy indoor/outdoor living. Enjoy maximum enjoyment of the hardscape, grassy lawn & abundant plantings, with minimum maintenance & lock/leave lifestyle. The layout offers a sense of openness while providing some separation of space and great flexibility in the use of spaces, with a main floor office/bedroom and 4 upper level bedrooms, including the serene Primary Suite. Magnificent natural light from this corner lot is complemented by mature trees, at window height, offering privacy, including Evergreens and blooming Magnolia. The garage is in a league of its own, finished to the same level of quality as the interior, with Swisstrax flooring, plenty of room for 3 cars, natural light from windows, and recently installed high output overhead lighting, making for a magnificent workspace. Likewise, the basement is awash in natural & high output overhead light, also outfitted with Gladiator storage shelving & wall slat storage, along with movable carpet tiles plus wine rack under the stairwell. Walk/bike to dining, shopping & valuable amenities in neighboring Prospect, while enjoying the low HOA fees, more space & peaceful quiet. Convenient access to Boulder, Louisville, Lafayette & Denver, not to mention the incredible offerings of Longmont, including dedicated walking/biking trails, craft breweries, music/art scene & the best restaurant offerings in the County, make Rainbow Ridge one of the most desirable neighborhoods in the area, where homes rarely come to market. See details on Boulder Luxury Group website
Home Details
Home Type
- Single Family
Est. Annual Taxes
- $5,859
Year Built
- Built in 1993
Lot Details
- 8,864 Sq Ft Lot
- Wood Fence
- Corner Lot
- Level Lot
- Sprinkler System
HOA Fees
- $20 Monthly HOA Fees
Parking
- 3 Car Attached Garage
- Garage Door Opener
Home Design
- Brick Veneer
- Composition Roof
Interior Spaces
- 2,839 Sq Ft Home
- 2-Story Property
- Open Floorplan
- Cathedral Ceiling
- Ceiling Fan
- Gas Fireplace
- Window Treatments
- Family Room
- Dining Room
Kitchen
- Eat-In Kitchen
- Double Oven
- Electric Oven or Range
- Microwave
- Dishwasher
- Kitchen Island
- Disposal
Flooring
- Wood
- Carpet
Bedrooms and Bathrooms
- 5 Bedrooms
- Walk-In Closet
- Spa Bath
Laundry
- Laundry on main level
- Dryer
- Washer
- Sink Near Laundry
Unfinished Basement
- Basement Fills Entire Space Under The House
- Natural lighting in basement
Outdoor Features
- Spa
- Patio
- Separate Outdoor Workshop
Schools
- Burlington Elementary School
- Sunset Middle School
- Niwot High School
Utilities
- Forced Air Heating and Cooling System
Community Details
- Rainbow Ridge 1 Subdivision
Listing and Financial Details
- Assessor Parcel Number R0108492
Map
Home Values in the Area
Average Home Value in this Area
Tax History
| Year | Tax Paid | Tax Assessment Tax Assessment Total Assessment is a certain percentage of the fair market value that is determined by local assessors to be the total taxable value of land and additions on the property. | Land | Improvement |
|---|---|---|---|---|
| 2024 | $5,779 | $61,251 | $8,207 | $53,044 |
| 2023 | $5,779 | $61,251 | $11,893 | $53,044 |
| 2022 | $4,904 | $49,561 | $9,091 | $40,470 |
| 2021 | $4,968 | $50,986 | $9,352 | $41,634 |
| 2020 | $4,856 | $49,986 | $12,513 | $37,473 |
| 2019 | $4,779 | $49,986 | $12,513 | $37,473 |
| 2018 | $3,625 | $38,167 | $10,368 | $27,799 |
| 2017 | $2,901 | $42,196 | $11,462 | $30,734 |
| 2016 | $3,559 | $37,229 | $11,462 | $25,767 |
| 2015 | $3,391 | $33,440 | $7,960 | $25,480 |
| 2014 | $3,123 | $33,440 | $7,960 | $25,480 |
Property History
| Date | Event | Price | Change | Sq Ft Price |
|---|---|---|---|---|
| 04/11/2025 04/11/25 | Pending | -- | -- | -- |
| 03/26/2025 03/26/25 | For Sale | $1,115,000 | +77.0% | $393 / Sq Ft |
| 01/28/2019 01/28/19 | Off Market | $629,900 | -- | -- |
| 09/08/2017 09/08/17 | Sold | $629,900 | -3.1% | $223 / Sq Ft |
| 08/09/2017 08/09/17 | Pending | -- | -- | -- |
| 06/15/2017 06/15/17 | For Sale | $650,000 | -- | $230 / Sq Ft |
Deed History
| Date | Type | Sale Price | Title Company |
|---|---|---|---|
| Warranty Deed | $629,900 | Heritage Title Co | |
| Warranty Deed | $275,000 | -- | |
| Quit Claim Deed | -- | -- | |
| Quit Claim Deed | -- | -- |
Mortgage History
| Date | Status | Loan Amount | Loan Type |
|---|---|---|---|
| Open | $329,900 | New Conventional | |
| Previous Owner | $100,000 | Future Advance Clause Open End Mortgage | |
| Previous Owner | $156,000 | New Conventional | |
| Previous Owner | $179,000 | New Conventional | |
| Previous Owner | $125,000 | Credit Line Revolving | |
| Previous Owner | $110,000 | Unknown | |
| Previous Owner | $189,787 | Unknown | |
| Previous Owner | $50,000 | Credit Line Revolving | |
| Previous Owner | $193,880 | Unknown | |
| Previous Owner | $205,885 | Unknown | |
| Previous Owner | $19,806 | Unknown | |
| Previous Owner | $206,200 | Unknown | |
| Previous Owner | $19,806 | Unknown | |
| Previous Owner | $210,000 | No Value Available | |
| Previous Owner | $188,000 | No Value Available |
Similar Homes in Longmont, CO
Source: IRES MLS
MLS Number: 1029443
APN: 1315164-01-030
- 1321 Onyx Cir
- 1935 Diamond Dr
- 1312 Jade Ln
- 920 Neon Forest Cir
- 1313 Jade Ln
- 2121 Jade Way
- 1016 Katy Ln
- 906 Confidence Dr
- 2114 Summitview Dr
- 1315 Brookfield Dr
- 832 Neon Forest Cir
- 2066 Ridgeview Way
- 1529 Ashcroft Dr
- 2100 Andrew Alden St
- 801 Confidence Dr Unit 2
- 2245 Ridgeview Way
- 1414 S Bowen St
- 1231 Missouri Ave
- 2018 Ionosphere St Unit 8
- 2018 Ionosphere St Unit 6
