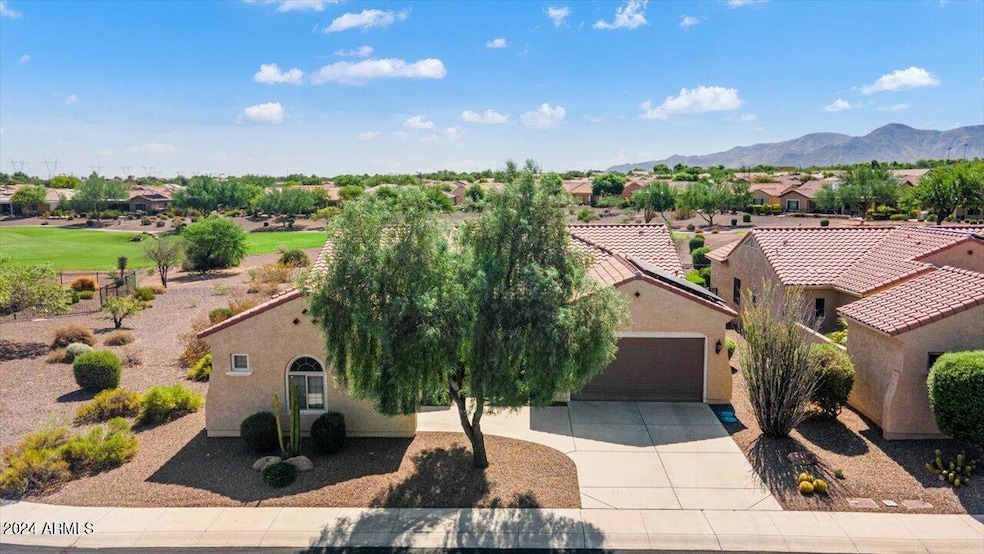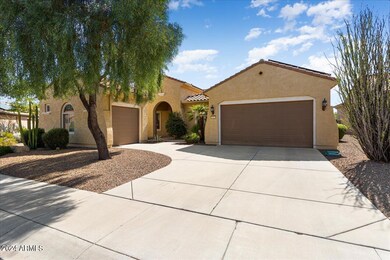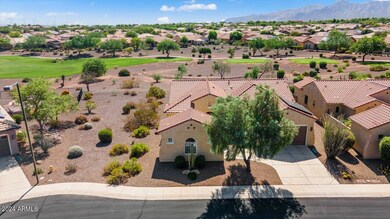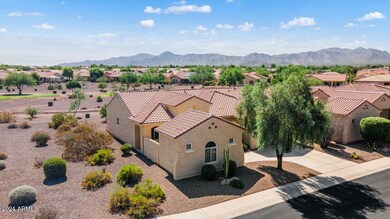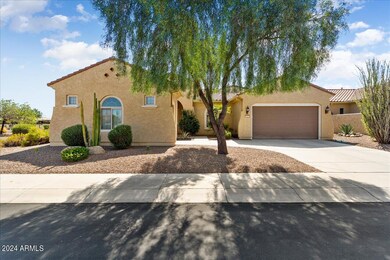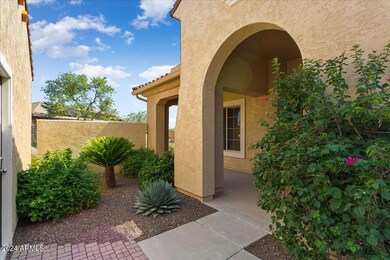
20515 N 264th Ave Buckeye, AZ 85396
Sun City Festival NeighborhoodHighlights
- On Golf Course
- Solar Power System
- Spanish Architecture
- Fitness Center
- Clubhouse
- Golf Cart Garage
About This Home
As of April 2025PRIVACY IN THIS GOLF COURSE DESTINY WITH A VERY LARGE LOT. A paid leased solar system starts the long list of upgrades. It continues with a newer HVAC, Bosch dishwasher, microwave, water heater and more. The Master Suite is on one side; the guest bedroom, bathroom and den on the other. The kitchen features cherry cabinets with miles of granite counter space, and solar tubes light the interior. Ample storage is supplied by extra closet shelves and lots of shelving in both garages. See the documents tab for a more complete list of upgrades and features and the home floor plan.
Home Details
Home Type
- Single Family
Est. Annual Taxes
- $3,961
Year Built
- Built in 2006
Lot Details
- 8,396 Sq Ft Lot
- On Golf Course
- Desert faces the front and back of the property
- Sprinklers on Timer
HOA Fees
- $175 Monthly HOA Fees
Parking
- 2.5 Car Garage
- Golf Cart Garage
Home Design
- Designed by Spanish Architects
- Spanish Architecture
- Wood Frame Construction
- Tile Roof
- Concrete Roof
- Stucco
Interior Spaces
- 2,092 Sq Ft Home
- 1-Story Property
- Double Pane Windows
- Low Emissivity Windows
- Vinyl Clad Windows
- Tinted Windows
Kitchen
- Eat-In Kitchen
- Built-In Microwave
- Kitchen Island
- Granite Countertops
Flooring
- Carpet
- Tile
Bedrooms and Bathrooms
- 2 Bedrooms
- Primary Bathroom is a Full Bathroom
- 2 Bathrooms
- Dual Vanity Sinks in Primary Bathroom
- Easy To Use Faucet Levers
- Solar Tube
Accessible Home Design
- Grab Bar In Bathroom
- Accessible Hallway
- Doors with lever handles
- No Interior Steps
- Raised Toilet
- Hard or Low Nap Flooring
Eco-Friendly Details
- Solar Power System
Schools
- Adult Elementary And Middle School
- Adult High School
Utilities
- Cooling Available
- Heating System Uses Natural Gas
- Water Softener
- High Speed Internet
- Cable TV Available
Listing and Financial Details
- Tax Lot 135
- Assessor Parcel Number 503-84-200
Community Details
Overview
- Association fees include ground maintenance
- Scf HOA, Phone Number (928) 252-2105
- Built by Del Webb/Pulte
- Sun City Festival Parcel B1 Subdivision, Destiny Floorplan
- FHA/VA Approved Complex
Amenities
- Clubhouse
- Recreation Room
Recreation
- Golf Course Community
- Community Playground
- Fitness Center
- Heated Community Pool
- Community Spa
- Bike Trail
Map
Home Values in the Area
Average Home Value in this Area
Property History
| Date | Event | Price | Change | Sq Ft Price |
|---|---|---|---|---|
| 04/16/2025 04/16/25 | Sold | $540,000 | -2.7% | $258 / Sq Ft |
| 03/12/2025 03/12/25 | Pending | -- | -- | -- |
| 01/23/2025 01/23/25 | For Sale | $555,000 | -- | $265 / Sq Ft |
Tax History
| Year | Tax Paid | Tax Assessment Tax Assessment Total Assessment is a certain percentage of the fair market value that is determined by local assessors to be the total taxable value of land and additions on the property. | Land | Improvement |
|---|---|---|---|---|
| 2025 | $3,961 | $41,045 | -- | -- |
| 2024 | $3,919 | $39,091 | -- | -- |
| 2023 | $3,919 | $44,860 | $8,970 | $35,890 |
| 2022 | $3,793 | $35,580 | $7,110 | $28,470 |
| 2021 | $3,790 | $34,480 | $6,890 | $27,590 |
| 2020 | $3,646 | $32,160 | $6,430 | $25,730 |
| 2019 | $3,870 | $31,570 | $6,310 | $25,260 |
| 2018 | $3,903 | $34,530 | $6,900 | $27,630 |
| 2017 | $3,864 | $31,100 | $6,220 | $24,880 |
| 2016 | $2,772 | $30,760 | $6,150 | $24,610 |
| 2015 | $3,524 | $28,830 | $5,760 | $23,070 |
Mortgage History
| Date | Status | Loan Amount | Loan Type |
|---|---|---|---|
| Open | $545,000 | Construction | |
| Previous Owner | $180,000 | New Conventional | |
| Previous Owner | $307,284 | New Conventional |
Deed History
| Date | Type | Sale Price | Title Company |
|---|---|---|---|
| Warranty Deed | $540,000 | Lawyers Title Of Arizona | |
| Corporate Deed | $384,106 | Sun Title Agency Co |
Similar Homes in Buckeye, AZ
Source: Arizona Regional Multiple Listing Service (ARMLS)
MLS Number: 6809271
APN: 503-84-200
- 20453 N 264th Ave
- 26473 W Runion Ln
- 26458 W Yukon Dr
- 26470 W Potter Dr
- 26485 W Yukon Dr
- 26335 W Burnett Rd
- 26436 W Ross Ave
- 26293 W Runion Ln
- 20447 N 266th Ave
- 26385 W Ross Ave
- 26324 W Yukon Ct
- 26631 W Runion Dr
- 20359 N 262nd Dr
- 20100 N 264th Dr
- 20715 N 262nd Dr
- 26644 W Burnett Rd
- 20103 N 265th Ave
- 20338 N 262nd Ave
- 26293 W Sierra Pinta Dr
- 20551 N 262nd Ave
