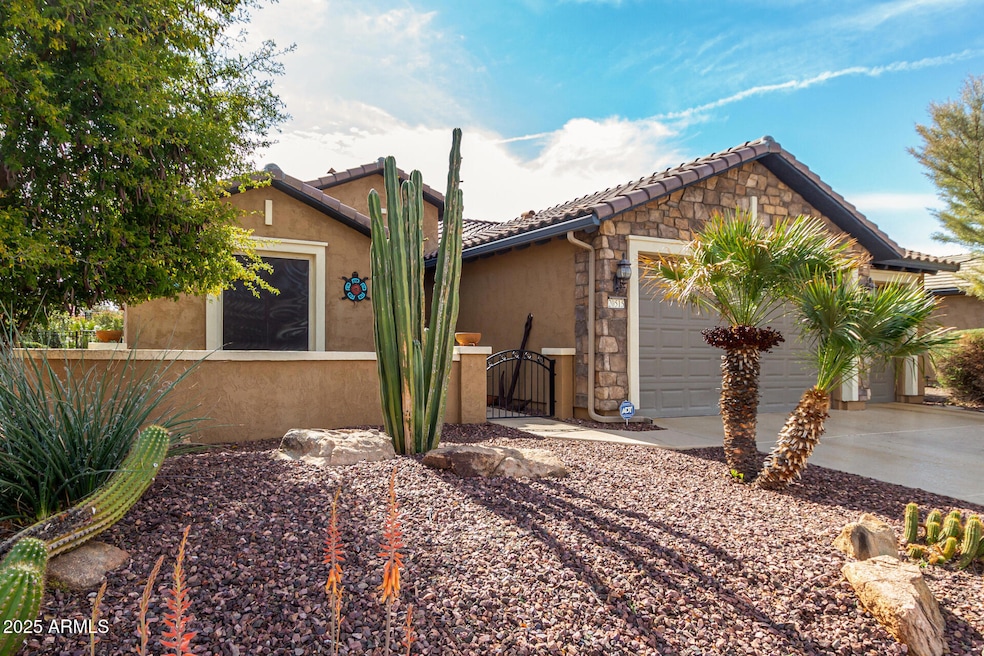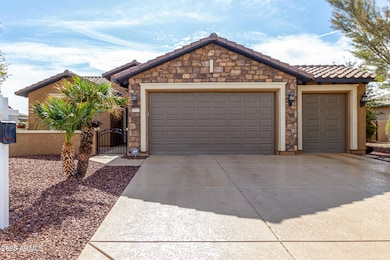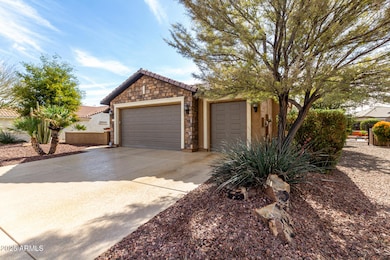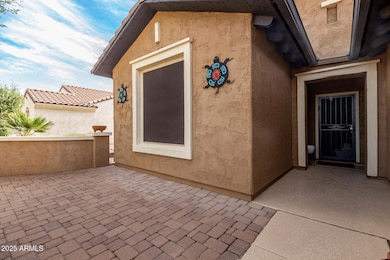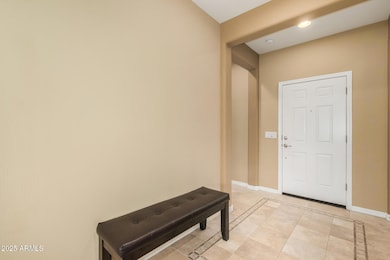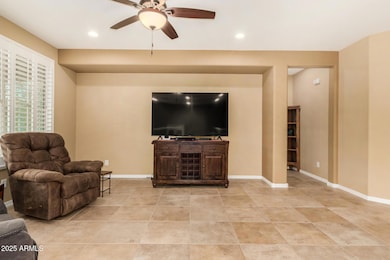
20515 N 271st Ave Buckeye, AZ 85396
Sun City Festival NeighborhoodEstimated payment $2,880/month
Highlights
- Golf Course Community
- Solar Power System
- Santa Barbara Architecture
- Fitness Center
- Clubhouse
- Golf Cart Garage
About This Home
This GALA Model is a RARE FIND with 1,828 Sq Ft of living space! Remodeled to include an ADDITONAL 216 sq ft 3rd bedroom, this popular split bedroom floorplan includes THREE Bedrooms, 2 Baths, Den, Gathering Room and a Gourmet Kitchen. The Kitchen features GORGEOUS Granite, UPGRADED Staggered Cabinets w/ Under Cabinet Lighting and a Center Island w/ Eating Bar. Plantation Shutters grace the entire home! Neutral Tile is in all but 2 bedrooms. The Primary Bedroom offers a LARGE Walk-in Closet. The 3rd Bedroom, located off of the Den, has Etched Glass French Doors and can easily be used as a Bedroom, Craft Room or Private Office! This home is perfect with a 2.5 Car Garage, Gated Courtyard, Fenced Backyard w/Fruit Trees, Extended Paver Patio, OWNED SOLAR and NEWER 4-ton A/C!
Open House Schedule
-
Saturday, April 26, 202511:00 am to 2:00 pm4/26/2025 11:00:00 AM +00:004/26/2025 2:00:00 PM +00:00Add to Calendar
Home Details
Home Type
- Single Family
Est. Annual Taxes
- $2,445
Year Built
- Built in 2012
Lot Details
- 8,470 Sq Ft Lot
- Desert faces the front and back of the property
- Wrought Iron Fence
- Front and Back Yard Sprinklers
- Private Yard
HOA Fees
- $175 Monthly HOA Fees
Parking
- 2 Open Parking Spaces
- 2.5 Car Garage
- Golf Cart Garage
Home Design
- Santa Barbara Architecture
- Wood Frame Construction
- Tile Roof
- Concrete Roof
- Stucco
Interior Spaces
- 1,828 Sq Ft Home
- 1-Story Property
- Ceiling height of 9 feet or more
- Ceiling Fan
- Double Pane Windows
- Low Emissivity Windows
- Vinyl Clad Windows
- Tinted Windows
Kitchen
- Breakfast Bar
- Built-In Microwave
- Kitchen Island
- Granite Countertops
Flooring
- Carpet
- Tile
Bedrooms and Bathrooms
- 3 Bedrooms
- 2 Bathrooms
- Dual Vanity Sinks in Primary Bathroom
- Easy To Use Faucet Levers
Accessible Home Design
- Accessible Hallway
- Accessible Closets
- Doors with lever handles
- Doors are 32 inches wide or more
- No Interior Steps
- Stepless Entry
- Raised Toilet
- Hard or Low Nap Flooring
Eco-Friendly Details
- Solar Power System
Schools
- Festival Foothills Elementary School
- Wickenburg High School
Utilities
- Cooling Available
- Heating System Uses Natural Gas
- Water Softener
- High Speed Internet
- Cable TV Available
Listing and Financial Details
- Tax Lot 53
- Assessor Parcel Number 503-96-693
Community Details
Overview
- Association fees include ground maintenance
- Aam, Llc Association, Phone Number (602) 957-9191
- Built by Pulte
- Sun City Festival Parcel G1 And H1 Subdivision, Gala Expanded Floorplan
- FHA/VA Approved Complex
Amenities
- Clubhouse
- Theater or Screening Room
- Recreation Room
Recreation
- Golf Course Community
- Tennis Courts
- Community Playground
- Fitness Center
- Heated Community Pool
- Community Spa
- Bike Trail
Map
Home Values in the Area
Average Home Value in this Area
Tax History
| Year | Tax Paid | Tax Assessment Tax Assessment Total Assessment is a certain percentage of the fair market value that is determined by local assessors to be the total taxable value of land and additions on the property. | Land | Improvement |
|---|---|---|---|---|
| 2025 | $2,445 | $25,349 | -- | -- |
| 2024 | $2,490 | $24,142 | -- | -- |
| 2023 | $2,490 | $33,800 | $6,760 | $27,040 |
| 2022 | $2,375 | $26,730 | $5,340 | $21,390 |
| 2021 | $2,354 | $24,010 | $4,800 | $19,210 |
| 2020 | $2,257 | $21,900 | $4,380 | $17,520 |
| 2019 | $2,327 | $21,320 | $4,260 | $17,060 |
| 2018 | $2,227 | $21,860 | $4,370 | $17,490 |
| 2017 | $2,200 | $22,430 | $4,480 | $17,950 |
| 2016 | $1,876 | $21,500 | $4,300 | $17,200 |
| 2015 | $2,456 | $18,160 | $3,630 | $14,530 |
Property History
| Date | Event | Price | Change | Sq Ft Price |
|---|---|---|---|---|
| 03/15/2025 03/15/25 | For Sale | $448,000 | +60.0% | $245 / Sq Ft |
| 05/01/2017 05/01/17 | Sold | $280,000 | -3.0% | $153 / Sq Ft |
| 04/02/2017 04/02/17 | Pending | -- | -- | -- |
| 02/14/2017 02/14/17 | For Sale | $288,628 | -- | $158 / Sq Ft |
Deed History
| Date | Type | Sale Price | Title Company |
|---|---|---|---|
| Interfamily Deed Transfer | -- | None Available | |
| Warranty Deed | -- | Lawyers Title Of Arizona Inc | |
| Corporate Deed | $230,992 | Sun Title Agency Co |
Mortgage History
| Date | Status | Loan Amount | Loan Type |
|---|---|---|---|
| Previous Owner | $184,793 | New Conventional |
Similar Homes in Buckeye, AZ
Source: Arizona Regional Multiple Listing Service (ARMLS)
MLS Number: 6828623
APN: 503-96-693
- 27046 W Yukon Dr
- 20369 N 272nd Ave
- 27182 W Potter Dr
- 27044 W Escuda Dr
- 27108 W Escuda Dr
- 27030 W Escuda Dr
- 27238 W Mohawk Ln
- 27248 W Mohawk Ln
- 27138 W Escuda Dr
- 20642 N 268th Dr
- 26863 W Irma Ln
- 20655 N 273rd Ave
- 20712 N 273rd Ave
- 26844 W Potter Dr
- 27083 W Marco Polo Rd
- 20283 N 273rd Ave
- 27292 W Ross Ave
- 26841 W Ross Ave
- 26880 W Sierra Pinta Dr
- 19981 N 272nd Ave
