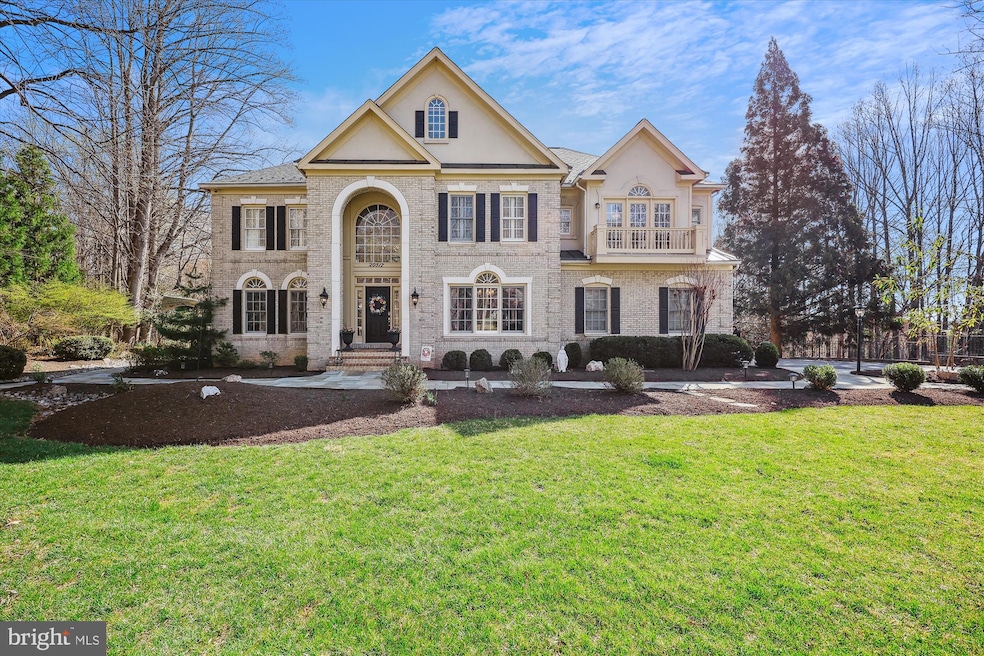
20517 Riggs Hill Way Brookeville, MD 20833
Estimated payment $8,581/month
Highlights
- Private Pool
- Open Floorplan
- Attic
- Greenwood Elementary School Rated A
- Colonial Architecture
- 1 Fireplace
About This Home
Beautifully updated 5 bedroom 4.5 bath colonial home on 2 acres. Enjoy this summer in your private oasis. Custom pool with waterfall feature, cabana and hammock area , outdoor family room with ceiling fan, hot tub, and privacy landscaping with retaining walls. Venture to the sport court in the back of the private lot.
Stunning 2 story foyer greats guests and family. Hardwoods throughout main level. 2 story family room with gas fireplace and built ins flows into the gourmet kitchen with massive island. Sunroom addition with floor to ceiling windows overlooking pool will be a special place for all occasions.
Primary suite with hardwood floors, tray ceiling, balcony, and workout/office/sitting room. 2 walk-in closets.
Fully finished walk out lower level.
New roof. Generator.
Home Details
Home Type
- Single Family
Est. Annual Taxes
- $11,952
Year Built
- Built in 1999
Lot Details
- 2.02 Acre Lot
- Property is zoned RC
HOA Fees
- $50 Monthly HOA Fees
Parking
- 2 Car Attached Garage
- Side Facing Garage
Home Design
- Colonial Architecture
- Brick Exterior Construction
- Composition Roof
- Concrete Perimeter Foundation
Interior Spaces
- Property has 3 Levels
- Open Floorplan
- 1 Fireplace
- Entrance Foyer
- Family Room
- Dining Area
- Den
- Workshop
- Sun or Florida Room
- Storage Room
- Laundry Room
- Home Gym
- Finished Basement
- Walk-Out Basement
- Attic
Kitchen
- Breakfast Area or Nook
- Eat-In Kitchen
- Butlers Pantry
Bedrooms and Bathrooms
- En-Suite Primary Bedroom
Pool
- Private Pool
Schools
- Greenwood Elementary School
- Rosa M. Parks Middle School
- Sherwood High School
Utilities
- Forced Air Heating and Cooling System
- Heating System Powered By Leased Propane
- Well
- Bottled Gas Water Heater
- Septic Tank
Community Details
- Abrams Subdivision
Listing and Financial Details
- Tax Lot 17
- Assessor Parcel Number 160803106078
Map
Home Values in the Area
Average Home Value in this Area
Tax History
| Year | Tax Paid | Tax Assessment Tax Assessment Total Assessment is a certain percentage of the fair market value that is determined by local assessors to be the total taxable value of land and additions on the property. | Land | Improvement |
|---|---|---|---|---|
| 2024 | $11,952 | $970,400 | $0 | $0 |
| 2023 | $11,473 | $872,200 | $281,000 | $591,200 |
| 2022 | $9,511 | $860,533 | $0 | $0 |
| 2021 | $9,312 | $848,867 | $0 | $0 |
| 2020 | $9,150 | $837,200 | $281,000 | $556,200 |
| 2019 | $8,830 | $810,367 | $0 | $0 |
| 2018 | $6,607 | $783,533 | $0 | $0 |
| 2017 | $8,562 | $756,700 | $0 | $0 |
| 2016 | -- | $756,700 | $0 | $0 |
| 2015 | $8,458 | $756,700 | $0 | $0 |
| 2014 | $8,458 | $775,200 | $0 | $0 |
Property History
| Date | Event | Price | Change | Sq Ft Price |
|---|---|---|---|---|
| 04/07/2025 04/07/25 | Pending | -- | -- | -- |
| 04/03/2025 04/03/25 | For Sale | $1,350,000 | +69.0% | $241 / Sq Ft |
| 06/14/2019 06/14/19 | Sold | $799,000 | -0.1% | $170 / Sq Ft |
| 04/12/2019 04/12/19 | Pending | -- | -- | -- |
| 04/04/2019 04/04/19 | For Sale | $799,900 | -- | $170 / Sq Ft |
Deed History
| Date | Type | Sale Price | Title Company |
|---|---|---|---|
| Limited Warranty Deed | $799,000 | Closeline Settlements | |
| Deed | $975,000 | -- | |
| Deed | $477,500 | -- |
Mortgage History
| Date | Status | Loan Amount | Loan Type |
|---|---|---|---|
| Open | $554,000 | New Conventional | |
| Closed | $100,000 | Credit Line Revolving | |
| Closed | $559,300 | New Conventional | |
| Previous Owner | $260,000 | Stand Alone Second | |
| Previous Owner | $390,000 | Credit Line Revolving | |
| Previous Owner | $270,000 | Stand Alone Second |
Similar Homes in Brookeville, MD
Source: Bright MLS
MLS Number: MDMC2170830
APN: 08-03106078
- 2711 Lubar Dr
- 21313 Ridgecroft Dr
- 9 North St
- 309 Market St
- 19524 Dubarry Dr
- 21151 New Hampshire Ave
- 19900 New Hampshire Ave
- 19329 Dimona Dr
- 19201 Aria Ct
- 2822 Gold Mine Rd
- 2104 Carter Mill Way
- 3312 Richwood Ln
- 19420 Olney Mill Rd
- 3028 Dubarry Ln
- 19605 Charline Manor Rd
- 19116 Starkey Terrace
- 21605 New Hampshire Ave
- 2445 Epstein Ct
- 19230 Chandlee Mill Rd
- 21603 New Hampshire Ave






