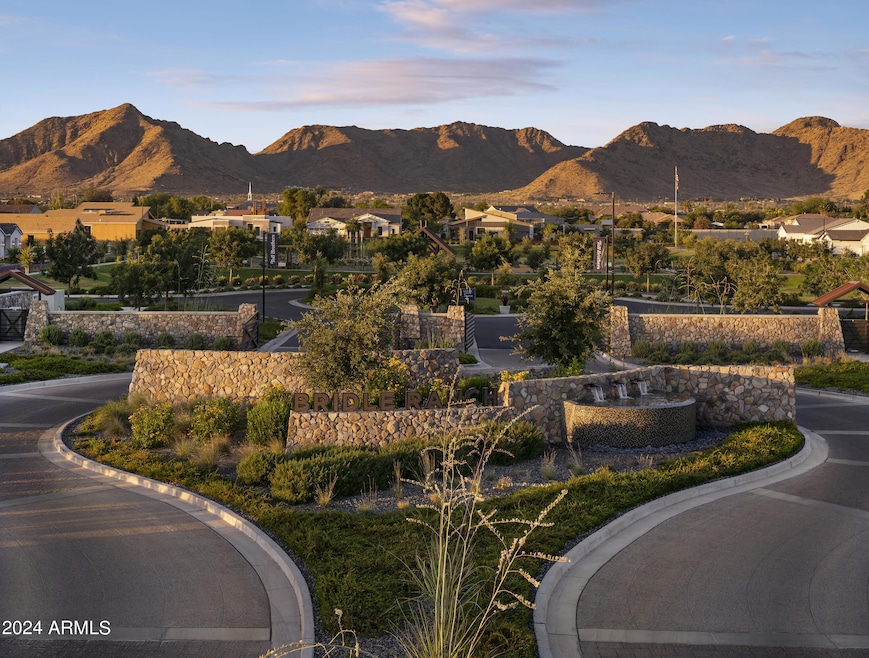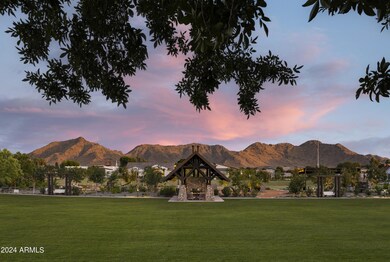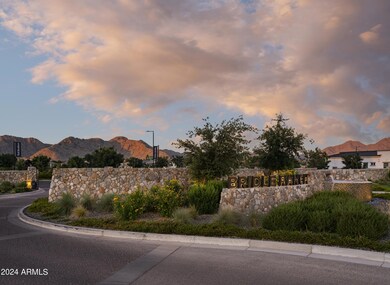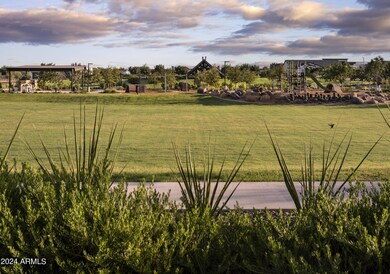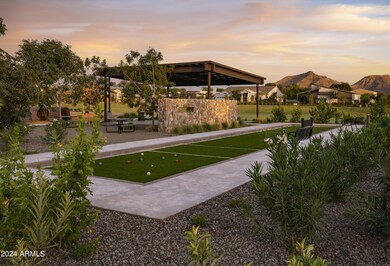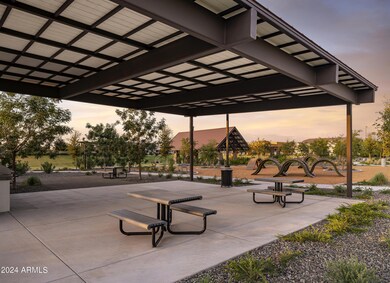
20518 E Indiana Ave Queen Creek, AZ 85142
Highlights
- RV Gated
- Gated Community
- Covered patio or porch
- Queen Creek Elementary School Rated A-
- Private Yard
- Eat-In Kitchen
About This Home
As of February 2025***Toll Brothers' exclusive gated community Bridle Ranch! Located near Queen Creek Marketplace and award winning schools. All single level homes on very large homesites. This Rio Verde floor plan move in ready home features stunning finishes including wood floors and high ceilings! The open, airy, split floor plan with spacious rooms, chef's kitchen and large walk in closets at primary bedroom is a rare opportunity!
Home Details
Home Type
- Single Family
Est. Annual Taxes
- $371
Year Built
- Built in 2024
Lot Details
- 0.31 Acre Lot
- Block Wall Fence
- Private Yard
HOA Fees
- $259 Monthly HOA Fees
Parking
- 3 Car Garage
- Garage Door Opener
- RV Gated
Home Design
- Wood Frame Construction
- Metal Roof
- Foam Roof
- Stone Exterior Construction
- Stucco
Interior Spaces
- 4,507 Sq Ft Home
- 1-Story Property
- Double Pane Windows
- ENERGY STAR Qualified Windows with Low Emissivity
- Washer and Dryer Hookup
Kitchen
- Eat-In Kitchen
- Built-In Microwave
- ENERGY STAR Qualified Appliances
- Kitchen Island
Bedrooms and Bathrooms
- 4 Bedrooms
- Primary Bathroom is a Full Bathroom
- 3.5 Bathrooms
- Dual Vanity Sinks in Primary Bathroom
- Bathtub With Separate Shower Stall
Schools
- Queen Creek Elementary School
- Newell Barney College Preparatory Middle School
- Queen Creek High School
Utilities
- Cooling Available
- Heating System Uses Natural Gas
- Water Softener
Additional Features
- ENERGY STAR Qualified Equipment for Heating
- Covered patio or porch
Listing and Financial Details
- Home warranty included in the sale of the property
- Tax Lot 99
- Assessor Parcel Number 314-14-452
Community Details
Overview
- Association fees include ground maintenance, street maintenance
- Aam Association, Phone Number (602) 437-4777
- Built by Toll Brothers
- Bridle Ranch Subdivision, Rio Verde Mod Ranch Floorplan
Recreation
- Community Playground
- Bike Trail
Security
- Gated Community
Map
Home Values in the Area
Average Home Value in this Area
Property History
| Date | Event | Price | Change | Sq Ft Price |
|---|---|---|---|---|
| 02/12/2025 02/12/25 | Sold | $1,425,000 | -5.0% | $316 / Sq Ft |
| 01/23/2025 01/23/25 | Pending | -- | -- | -- |
| 01/17/2025 01/17/25 | For Sale | $1,499,995 | -- | $333 / Sq Ft |
Tax History
| Year | Tax Paid | Tax Assessment Tax Assessment Total Assessment is a certain percentage of the fair market value that is determined by local assessors to be the total taxable value of land and additions on the property. | Land | Improvement |
|---|---|---|---|---|
| 2025 | $371 | $3,253 | $3,253 | -- |
| 2024 | $380 | $3,098 | $3,098 | -- |
| 2023 | $380 | $20,520 | $20,520 | $0 |
| 2022 | $370 | $15,495 | $15,495 | $0 |
| 2021 | $370 | $4,695 | $4,695 | $0 |
Deed History
| Date | Type | Sale Price | Title Company |
|---|---|---|---|
| Special Warranty Deed | $1,425,000 | Westminster Title Agency | |
| Special Warranty Deed | -- | Westminster Title Agency |
Similar Homes in Queen Creek, AZ
Source: Arizona Regional Multiple Listing Service (ARMLS)
MLS Number: 6806843
APN: 314-14-452
- 20534 E Marsh Rd
- 20647 E Pummelos Rd
- 25516 S 205th Way
- 20689 E Pummelos Rd
- 20503 E Indiana Ave
- 20475 E Indiana Ave
- 20698 E Marsh Rd
- 25454 S 204th Way
- 20811 E Excelsior Ave
- 20628 E Natalie Way
- 20911 E Excelsior Ave
- 20684 E Natalie Way
- 20918 E Orchard Ln
- 20664 E Ivy Ln
- 00 E Watford Dr
- 20414 E Happy Rd
- 20981 E Watford Dr
- 20323 E Happy Rd
- 21121 E Marsh Rd
- 25723 S Hawes Rd
