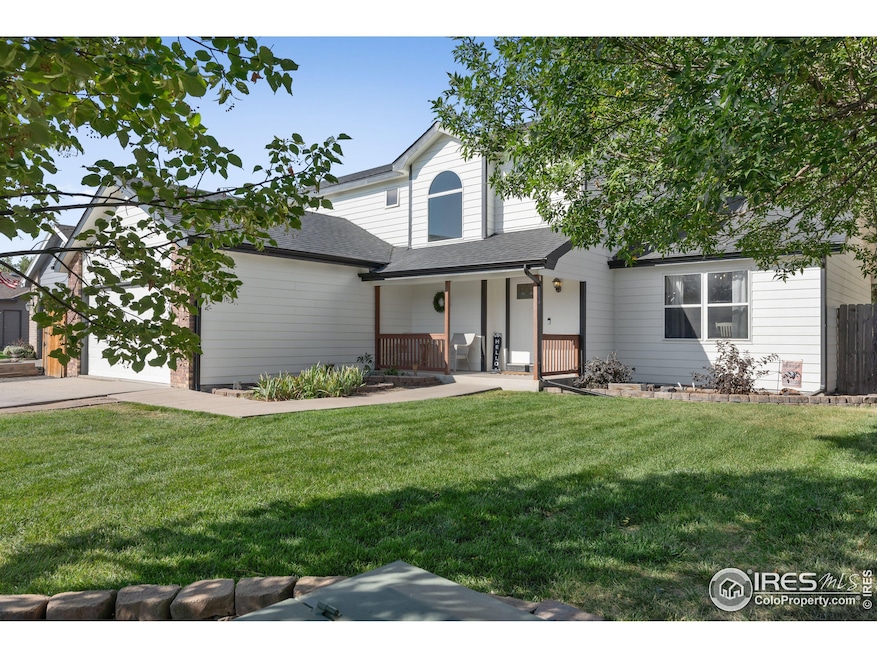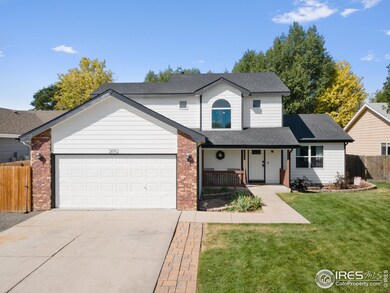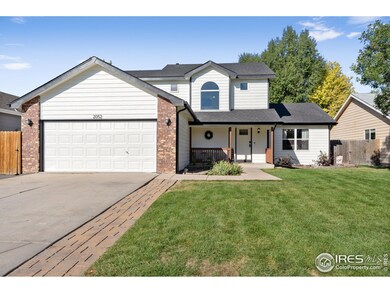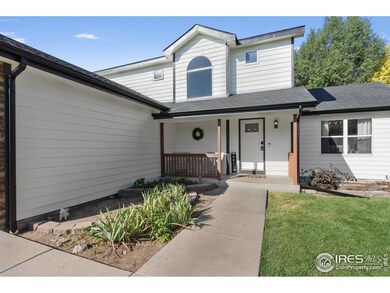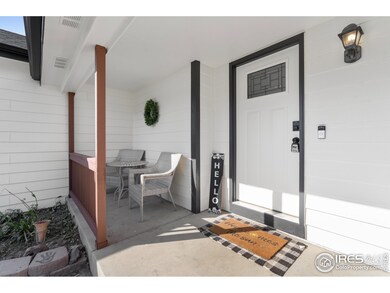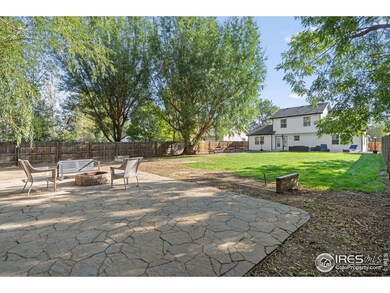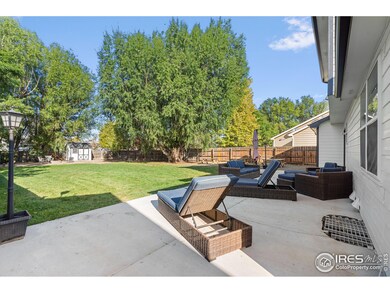
2052 Parkwood Dr Johnstown, CO 80534
Highlights
- Parking available for a boat
- Mountain View
- Main Floor Bedroom
- Open Floorplan
- Cathedral Ceiling
- 2 Car Attached Garage
About This Home
As of November 2024Welcome to this beautifully updated 4-bedroom, 4-bath home, ready for you to move in and enjoy. With a brand-new roof, gutters, and fresh interior and exterior paint, all the hard work has been done for you! Pre-inspected for a seamless buying experience, this home offers peace of mind from day one. Situated on a spacious .26 acre lot with plenty of room for RV or boat parking in the backyard, you'll love the privacy and charm of the large, idyllic backyard-perfect for gatherings or quiet relaxation. The open floor plan, invites natural light and flow, making it ideal for everyday living and entertaining. Don't miss that this home has a main floor primary bedroom too! Located in a highly desirable neighborhood with no metro district fees, and just minutes from parks, schools, and shopping, this home truly has it all!
Home Details
Home Type
- Single Family
Est. Annual Taxes
- $2,625
Year Built
- Built in 1998
Lot Details
- 0.26 Acre Lot
- East Facing Home
- Wood Fence
- Level Lot
- Sprinkler System
HOA Fees
- $38 Monthly HOA Fees
Parking
- 2 Car Attached Garage
- Parking available for a boat
Home Design
- Brick Veneer
- Wood Frame Construction
- Composition Roof
Interior Spaces
- 2,272 Sq Ft Home
- 2-Story Property
- Open Floorplan
- Cathedral Ceiling
- Double Sided Fireplace
- Gas Log Fireplace
- Double Pane Windows
- Living Room with Fireplace
- Dining Room
- Laminate Flooring
- Mountain Views
- Laundry on main level
Kitchen
- Eat-In Kitchen
- Electric Oven or Range
- Self-Cleaning Oven
- Microwave
- Dishwasher
Bedrooms and Bathrooms
- 4 Bedrooms
- Main Floor Bedroom
- Walk-In Closet
- Primary bathroom on main floor
Unfinished Basement
- Basement Fills Entire Space Under The House
- Natural lighting in basement
Accessible Home Design
- Accessible Doors
- Accessible Entrance
Eco-Friendly Details
- Energy-Efficient HVAC
Outdoor Features
- Patio
- Exterior Lighting
- Outdoor Storage
Schools
- Elwell Elementary School
- Milliken Middle School
- Roosevelt High School
Utilities
- Whole House Fan
- Forced Air Heating and Cooling System
- Underground Utilities
- High Speed Internet
- Satellite Dish
- Cable TV Available
Community Details
- Association fees include common amenities, management
- Rolling Hills Ranch Phase 1 Subdivision
Listing and Financial Details
- Assessor Parcel Number R7276198
Map
Home Values in the Area
Average Home Value in this Area
Property History
| Date | Event | Price | Change | Sq Ft Price |
|---|---|---|---|---|
| 11/07/2024 11/07/24 | Sold | $531,000 | -1.3% | $234 / Sq Ft |
| 09/25/2024 09/25/24 | Pending | -- | -- | -- |
| 09/13/2024 09/13/24 | For Sale | $538,000 | -- | $237 / Sq Ft |
Tax History
| Year | Tax Paid | Tax Assessment Tax Assessment Total Assessment is a certain percentage of the fair market value that is determined by local assessors to be the total taxable value of land and additions on the property. | Land | Improvement |
|---|---|---|---|---|
| 2024 | $2,625 | $32,050 | $5,700 | $26,350 |
| 2023 | $2,625 | $32,350 | $5,750 | $26,600 |
| 2022 | $2,740 | $25,540 | $5,560 | $19,980 |
| 2021 | $2,953 | $26,280 | $5,720 | $20,560 |
| 2020 | $2,614 | $23,930 | $4,290 | $19,640 |
| 2019 | $2,044 | $23,930 | $4,290 | $19,640 |
| 2018 | $1,843 | $21,560 | $3,600 | $17,960 |
| 2017 | $1,874 | $21,560 | $3,600 | $17,960 |
| 2016 | $1,811 | $20,830 | $2,590 | $18,240 |
| 2015 | $1,836 | $20,830 | $2,590 | $18,240 |
| 2014 | $1,510 | $17,680 | $2,590 | $15,090 |
Mortgage History
| Date | Status | Loan Amount | Loan Type |
|---|---|---|---|
| Open | $521,382 | FHA | |
| Previous Owner | $302,197 | FHA | |
| Previous Owner | $195,214 | No Value Available | |
| Previous Owner | $201,547 | FHA | |
| Previous Owner | $212,135 | FHA | |
| Previous Owner | $152,000 | Unknown | |
| Previous Owner | $228,000 | Stand Alone Refi Refinance Of Original Loan | |
| Previous Owner | $226,800 | Unknown | |
| Previous Owner | $10,000 | Credit Line Revolving | |
| Previous Owner | $184,395 | VA |
Deed History
| Date | Type | Sale Price | Title Company |
|---|---|---|---|
| Special Warranty Deed | $531,000 | None Listed On Document | |
| Warranty Deed | $190,000 | Land Title Guarantee Company | |
| Interfamily Deed Transfer | -- | Cpr Title | |
| Warranty Deed | $179,025 | Land Title | |
| Quit Claim Deed | -- | Land Title |
Similar Homes in the area
Source: IRES MLS
MLS Number: 1018600
APN: R7276198
