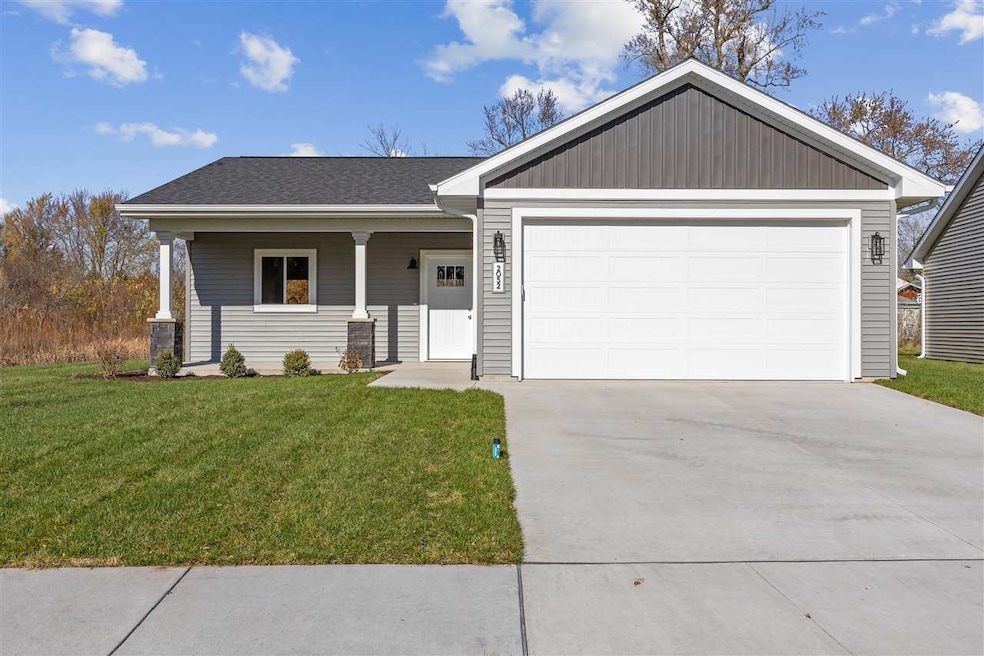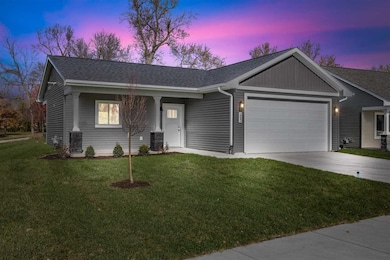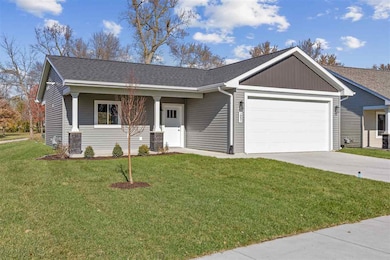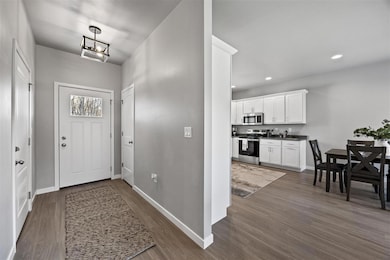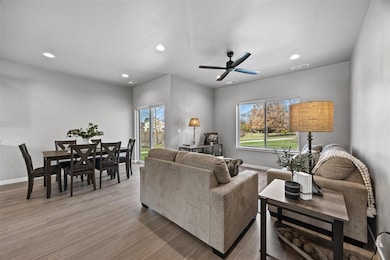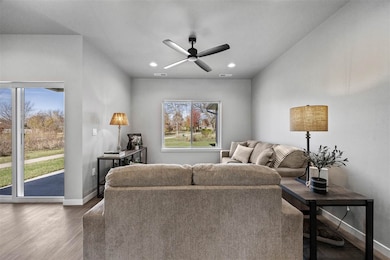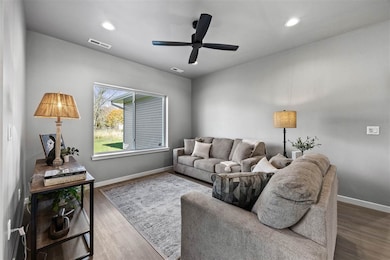
$330,000
- 4 Beds
- 3 Baths
- 2,153 Sq Ft
- 2145 Palmer Cir
- Iowa City, IA
Welcome to this charming 4-bedroom home nestled on a quiet circle—offering comfort, space, and thoughtful updates throughout! Enjoy the bright and airy sunroom just off the eat-in kitchen, perfect for relaxing mornings or evening gatherings. You'll love the spacious family room and lower-level rec room, ideal for entertaining or cozy nights in. Recent updates include a new AC and furnace (2022),
Diana Salazar Skogman Realty Co.
