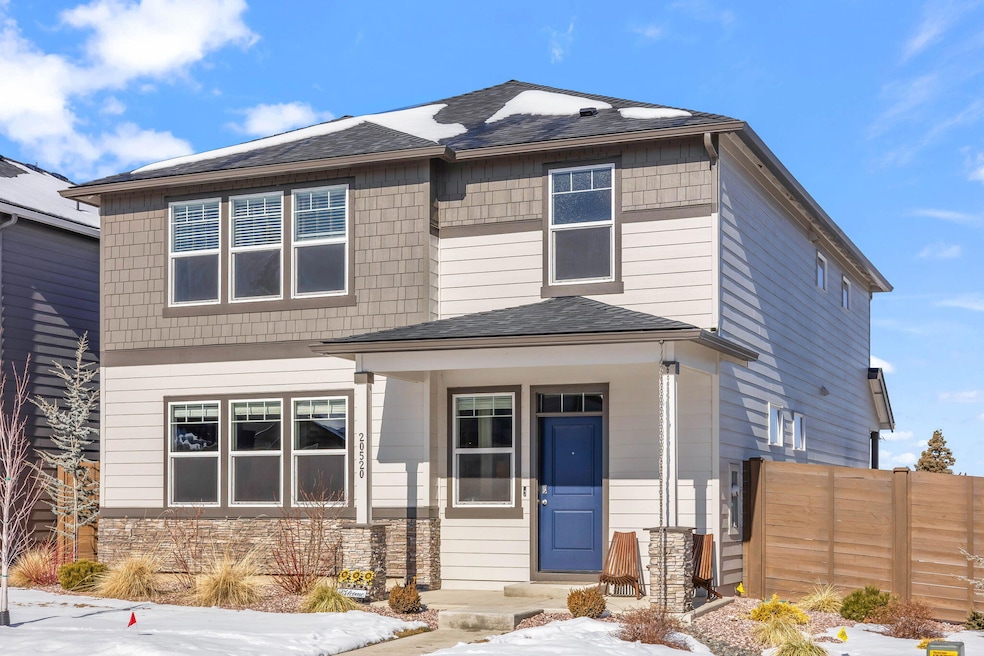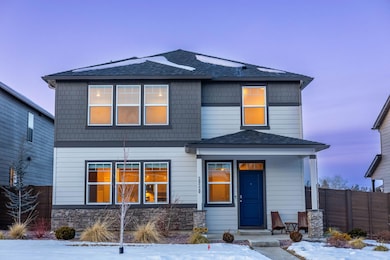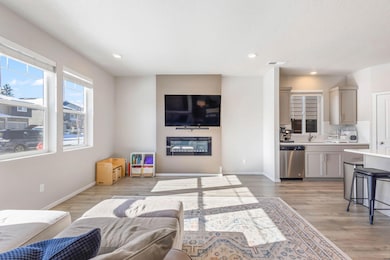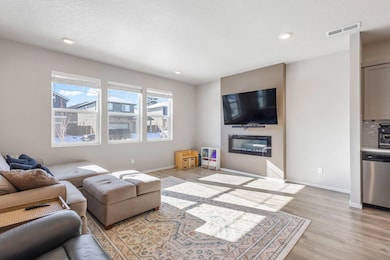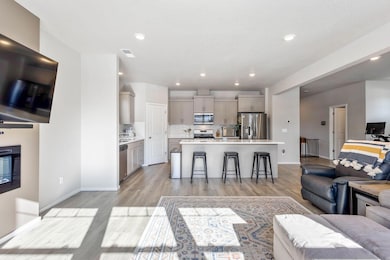
20520 SE Byron Ave Bend, OR 97702
Old Farm District NeighborhoodEstimated payment $4,039/month
Highlights
- Open Floorplan
- Traditional Architecture
- Neighborhood Views
- Home Energy Score
- Great Room with Fireplace
- Community Pool
About This Home
Welcome to the sought-after Stone Creek planned community, where convenience meets luxury. This stunning 4-bedroom, 2.5-bath home is designed for modern living, offering an open-concept layout that feels spacious and inviting. Enjoy high ceilings, designer touches, and beautiful finishes throughout, including quartz countertops, premium laminate flooring, and stainless steel appliances with a gas range. The large island and step-in pantry make the kitchen a chef's dream, while the cozy fireplace adds warmth to the living space. The primary suite is a true retreat, featuring a walk-in closet and spa-like bath. Smart home features add convenience, and the community amenities including a pool, park, and scenic trails enhance your lifestyle. Located just minutes from top-rated schools, local parks, and the Old Mill District, this home offers the perfect blend of comfort and accessibility. Don't miss this opportunity to live in one of the most desirable neighborhoods!
Home Details
Home Type
- Single Family
Est. Annual Taxes
- $3,947
Year Built
- Built in 2022
Lot Details
- 3,920 Sq Ft Lot
- Fenced
- Drip System Landscaping
- Level Lot
- Front Yard Sprinklers
- Property is zoned RM, RM
HOA Fees
- $83 Monthly HOA Fees
Parking
- 2 Car Attached Garage
- Alley Access
- Garage Door Opener
- Driveway
Home Design
- Traditional Architecture
- Stem Wall Foundation
- Frame Construction
- Composition Roof
Interior Spaces
- 2,278 Sq Ft Home
- 2-Story Property
- Open Floorplan
- Wired For Data
- Gas Fireplace
- Double Pane Windows
- Low Emissivity Windows
- Vinyl Clad Windows
- Great Room with Fireplace
- Neighborhood Views
Kitchen
- Eat-In Kitchen
- Oven
- Range
- Microwave
- Dishwasher
- Kitchen Island
- Laminate Countertops
Flooring
- Carpet
- Laminate
Bedrooms and Bathrooms
- 4 Bedrooms
- Linen Closet
- Walk-In Closet
- Double Vanity
- Soaking Tub
Laundry
- Laundry Room
- Dryer
- Washer
Home Security
- Smart Lights or Controls
- Smart Locks
- Smart Thermostat
- Carbon Monoxide Detectors
- Fire and Smoke Detector
Eco-Friendly Details
- Home Energy Score
- Sprinklers on Timer
Schools
- Silver Rail Elementary School
- Pilot Butte Middle School
- Bend Sr High School
Utilities
- Forced Air Heating and Cooling System
- Heating System Uses Natural Gas
- Natural Gas Connected
- Water Heater
- Phone Available
- Cable TV Available
Listing and Financial Details
- Exclusions: Washer, Dryer, Refrigerator
- Tax Lot 335
- Assessor Parcel Number 285125
Community Details
Overview
- Built by D. R. Horton
- Stone Creek Subdivision
Recreation
- Community Pool
- Park
Map
Home Values in the Area
Average Home Value in this Area
Tax History
| Year | Tax Paid | Tax Assessment Tax Assessment Total Assessment is a certain percentage of the fair market value that is determined by local assessors to be the total taxable value of land and additions on the property. | Land | Improvement |
|---|---|---|---|---|
| 2024 | $3,947 | $235,720 | -- | -- |
| 2023 | $2,612 | $163,380 | $0 | $0 |
| 2022 | $477 | $31,050 | $0 | $0 |
Property History
| Date | Event | Price | Change | Sq Ft Price |
|---|---|---|---|---|
| 03/14/2025 03/14/25 | Price Changed | $649,900 | -2.3% | $285 / Sq Ft |
| 02/17/2025 02/17/25 | For Sale | $664,900 | +17.7% | $292 / Sq Ft |
| 03/24/2023 03/24/23 | Sold | $564,995 | 0.0% | $248 / Sq Ft |
| 02/25/2023 02/25/23 | Pending | -- | -- | -- |
| 01/18/2023 01/18/23 | For Sale | $564,995 | -- | $248 / Sq Ft |
Deed History
| Date | Type | Sale Price | Title Company |
|---|---|---|---|
| Warranty Deed | $564,995 | First American Title |
Mortgage History
| Date | Status | Loan Amount | Loan Type |
|---|---|---|---|
| Open | $534,645 | FHA |
Similar Homes in Bend, OR
Source: Central Oregon Association of REALTORS®
MLS Number: 220195833
APN: 285125
- 20533 SE Evian Ave
- 615 SE Reed Market Rd
- 20552 SE Evian Ave
- 20525 Reed Market Rd
- 608 SE Glencoe Place
- 20586 SE Cameron Ave
- 61528 SE Lorenzo Dr
- 20595 SE Cameron Ave
- 632 SE Glengarry Place
- 61538 Brosterhous Rd
- 20534 Murphy Rd
- 1100 SW Mt Bachelor Dr Unit A401
- 1100 SW Mt Bachelor Dr Unit A304
- 1100 SW Mt Bachelor Dr Unit A203
- 1100 SW Mt Bachelor Dr Unit A302
- 433 SE Mckinley Ave
- 61475 Kobe St Unit 342
- 61467 Kobe St Unit 344
- 61554 Parrell Rd
- 20588 Kira Dr Unit 365
