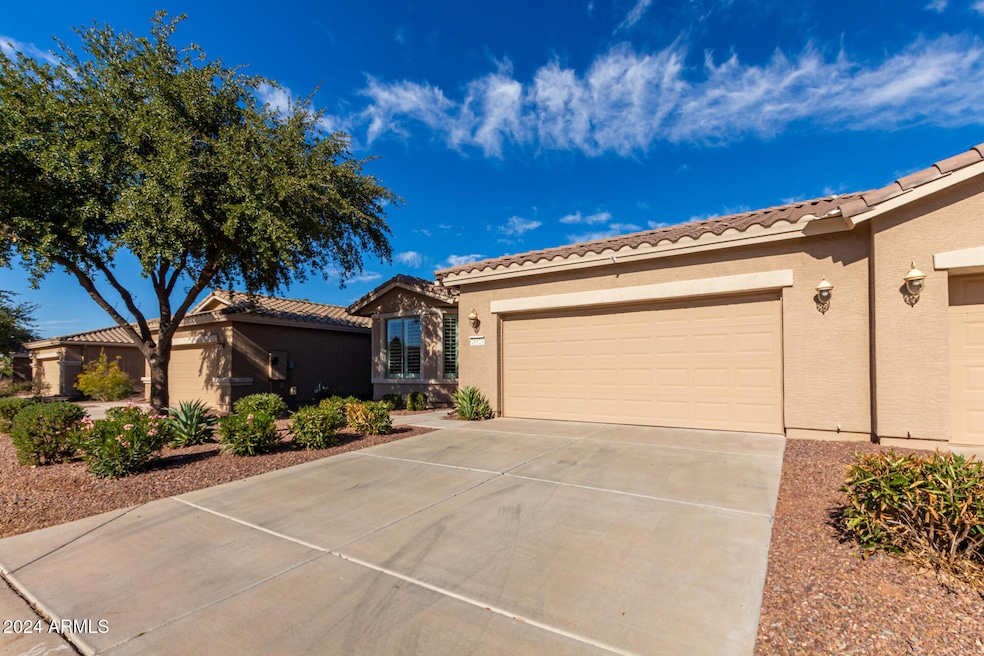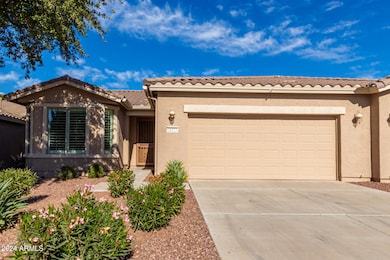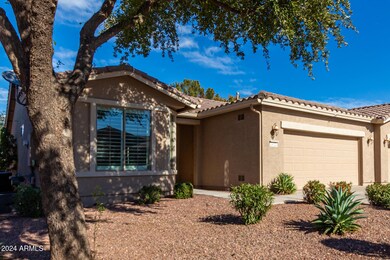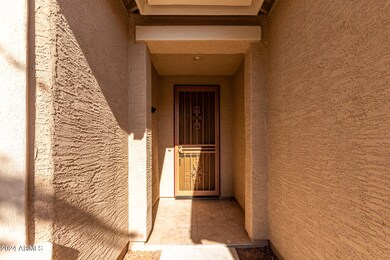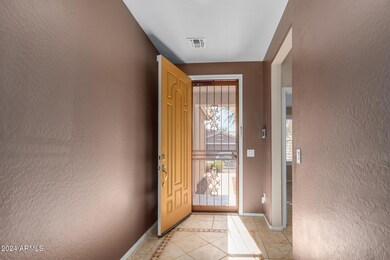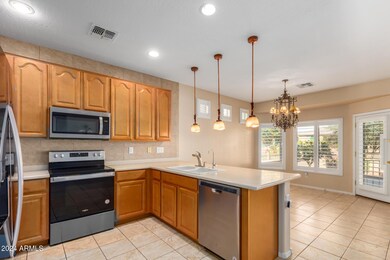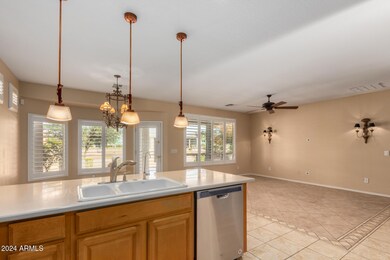
20521 N Lemon Drop Dr Maricopa, AZ 85138
Rancho El Dorado NeighborhoodHighlights
- Fitness Center
- Clubhouse
- Tennis Courts
- Gated with Attendant
- Heated Community Pool
- Eat-In Kitchen
About This Home
As of April 2025Beautiful Daisy model on a Greenbelt! This 2 Bdrm. / 2 Bath home offers tile flooring throughout, plantation shutters on all the windows including bay windows in both the mstr. bdrm. and guest bdrm., stainless appliances, Corian countertops, built-in microwave, kitchen pantry, lots of cabinets, upgraded bathrooms with beautiful glass shower in the mstr. bath, dual vanities and a large walk-in closet with custom built-in cabinetry! The large backyard oasis has an extended covered patio with access to the greenbelt and walking path behind the home and beautiful low-maintenance desert landscaping. The garage includes tons of built-in cabinets as well as a water softener system and gas hot water heater. The HOA maintains the front yard & exterior of the home including roof and exterior paint. Province amenities include indoor and outdoor heated pools and spas, fitness center, 9 world-class pickleball courts, tennis courts, bocce ball, putting green, billiards, poker and gaming tables, library, crafting rooms, ceramics, quilting, community town hall, and more!
Townhouse Details
Home Type
- Townhome
Est. Annual Taxes
- $2,546
Year Built
- Built in 2005
Lot Details
- 4,524 Sq Ft Lot
- 1 Common Wall
- Desert faces the front and back of the property
- Block Wall Fence
- Front and Back Yard Sprinklers
- Sprinklers on Timer
HOA Fees
- $435 Monthly HOA Fees
Parking
- 2 Car Garage
Home Design
- Twin Home
- Wood Frame Construction
- Tile Roof
- Stucco
Interior Spaces
- 1,466 Sq Ft Home
- 1-Story Property
- Ceiling height of 9 feet or more
- Ceiling Fan
- Double Pane Windows
- Tile Flooring
Kitchen
- Eat-In Kitchen
- Built-In Microwave
Bedrooms and Bathrooms
- 2 Bedrooms
- Primary Bathroom is a Full Bathroom
- 2 Bathrooms
- Dual Vanity Sinks in Primary Bathroom
Accessible Home Design
- No Interior Steps
Schools
- Adult Elementary And Middle School
- Adult High School
Utilities
- Cooling Available
- Heating System Uses Natural Gas
- High Speed Internet
- Cable TV Available
Listing and Financial Details
- Tax Lot 33
- Assessor Parcel Number 512-07-659
Community Details
Overview
- Association fees include roof repair, insurance, ground maintenance, street maintenance, front yard maint, roof replacement, maintenance exterior
- Province Association, Phone Number (520) 568-8315
- Built by Engle Homes
- Province Parcel 7 Subdivision, Daisy Floorplan
- FHA/VA Approved Complex
Amenities
- Clubhouse
- Theater or Screening Room
- Recreation Room
Recreation
- Tennis Courts
- Fitness Center
- Heated Community Pool
- Community Spa
- Bike Trail
Security
- Gated with Attendant
Map
Home Values in the Area
Average Home Value in this Area
Property History
| Date | Event | Price | Change | Sq Ft Price |
|---|---|---|---|---|
| 04/02/2025 04/02/25 | Sold | $285,000 | -5.0% | $194 / Sq Ft |
| 02/26/2025 02/26/25 | Pending | -- | -- | -- |
| 11/21/2024 11/21/24 | For Sale | $300,000 | +37.6% | $205 / Sq Ft |
| 10/19/2018 10/19/18 | For Sale | $218,000 | 0.0% | $149 / Sq Ft |
| 10/18/2018 10/18/18 | Sold | $218,000 | 0.0% | $149 / Sq Ft |
| 09/11/2018 09/11/18 | Pending | -- | -- | -- |
| 08/03/2018 08/03/18 | For Sale | $218,000 | +22.1% | $149 / Sq Ft |
| 05/26/2017 05/26/17 | Sold | $178,500 | -0.6% | $122 / Sq Ft |
| 04/21/2017 04/21/17 | Price Changed | $179,500 | -1.4% | $122 / Sq Ft |
| 03/21/2017 03/21/17 | Price Changed | $182,000 | -0.8% | $124 / Sq Ft |
| 02/10/2017 02/10/17 | Price Changed | $183,500 | -2.1% | $125 / Sq Ft |
| 01/17/2017 01/17/17 | Price Changed | $187,500 | +2.2% | $128 / Sq Ft |
| 01/01/2017 01/01/17 | For Sale | $183,500 | -- | $125 / Sq Ft |
Tax History
| Year | Tax Paid | Tax Assessment Tax Assessment Total Assessment is a certain percentage of the fair market value that is determined by local assessors to be the total taxable value of land and additions on the property. | Land | Improvement |
|---|---|---|---|---|
| 2025 | $2,546 | -- | -- | -- |
| 2024 | $2,409 | -- | -- | -- |
| 2023 | $2,480 | $22,363 | $5,428 | $16,935 |
| 2022 | $2,409 | $16,417 | $3,618 | $12,799 |
| 2021 | $2,299 | $15,452 | $0 | $0 |
| 2020 | $2,234 | $14,981 | $0 | $0 |
| 2019 | $2,186 | $15,199 | $0 | $0 |
| 2018 | $2,157 | $15,505 | $0 | $0 |
| 2017 | $2,054 | $15,689 | $0 | $0 |
| 2016 | $1,849 | $15,562 | $4,000 | $11,562 |
| 2014 | $1,766 | $11,372 | $4,000 | $7,372 |
Mortgage History
| Date | Status | Loan Amount | Loan Type |
|---|---|---|---|
| Previous Owner | $110,000 | Adjustable Rate Mortgage/ARM | |
| Previous Owner | $112,000 | Credit Line Revolving | |
| Previous Owner | $232,000 | Unknown | |
| Previous Owner | $29,000 | Credit Line Revolving | |
| Previous Owner | $191,956 | New Conventional |
Deed History
| Date | Type | Sale Price | Title Company |
|---|---|---|---|
| Warranty Deed | $285,000 | Security Title Agency | |
| Warranty Deed | $218,000 | Premier Title Agency | |
| Warranty Deed | $178,500 | Stewart Title & Trsut Of Pho | |
| Interfamily Deed Transfer | -- | None Available | |
| Cash Sale Deed | $117,000 | First American Title Ins Age | |
| Trustee Deed | $139,005 | First American Title | |
| Warranty Deed | $239,946 | Universal Land Title Agency |
Similar Homes in Maricopa, AZ
Source: Arizona Regional Multiple Listing Service (ARMLS)
MLS Number: 6787236
APN: 512-07-659
- 20566 N Lemon Drop Dr
- 20627 N Lemon Drop Dr
- 20710 N Gardenia Rd
- 42368 W North Star Dr
- 42432 W North Star Dr
- 42425 W North Star Dr
- 42493 W Candyland Place
- 20780 N Gardenia Rd
- 42490 W Candyland Place
- 20391 N Sunrise Ln
- 42195 W Lavender Dr
- 20455 N Lemon Drop Dr
- 20449 N Lemon Drop Dr
- 42348 W Fountainhead St
- 42531 W Heavenly Place
- 42000 W Fiesta Ln
- 42593 W Falling Star Ct
- 41980 W Fiesta Ln
- 20745 N Verbena Ln
- 20670 N Confetti Ct
