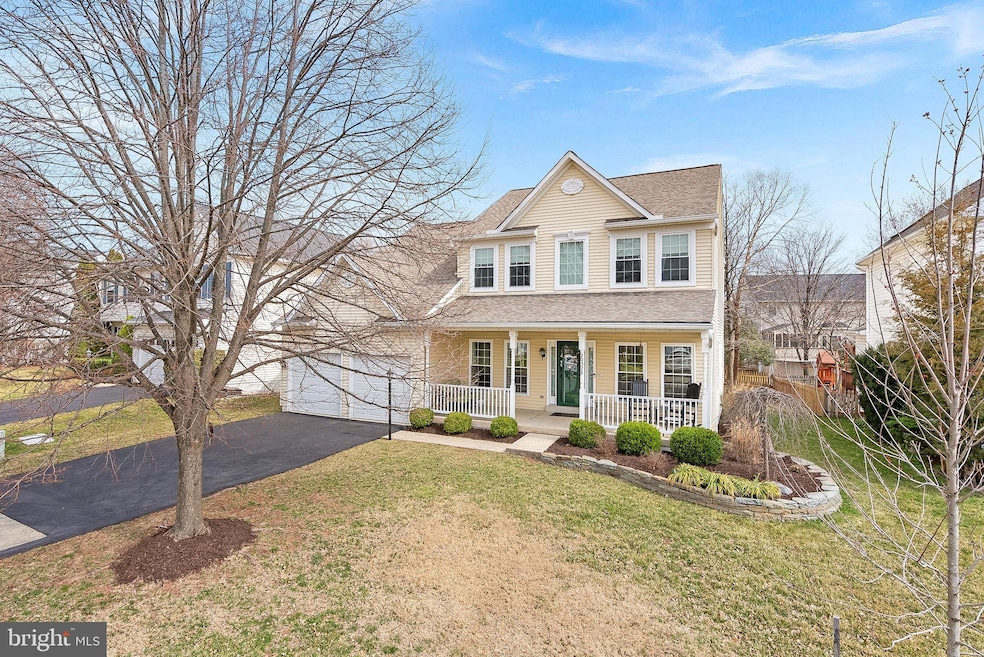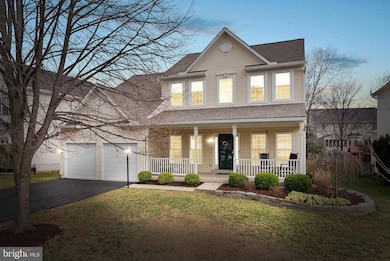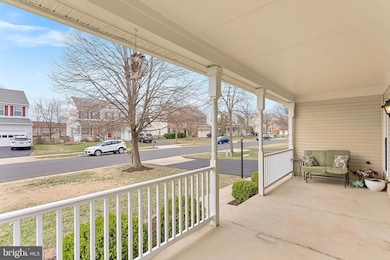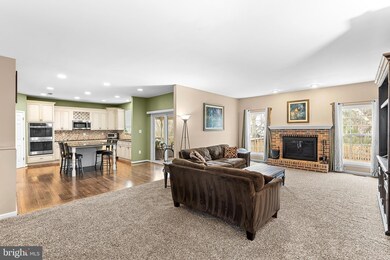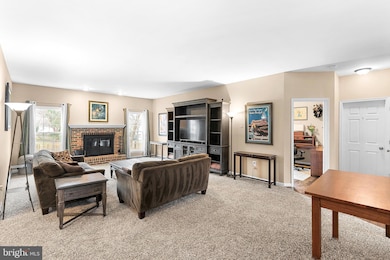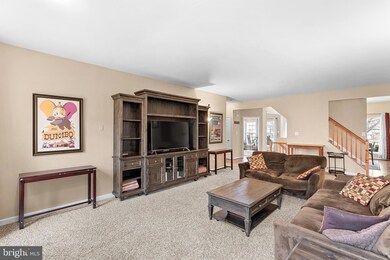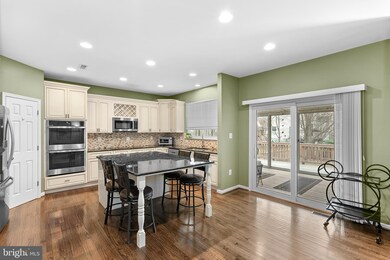
20528 Deerwatch Place Ashburn, VA 20147
Highlights
- Colonial Architecture
- Deck
- Traditional Floor Plan
- Belmont Station Elementary School Rated A-
- Two Story Ceilings
- 2-minute walk to Breezyhill Playground
About This Home
As of April 2025As soon as you step on to the welcoming front porch, you will feel right at home here in the heart of the established Ashburn Farm neighborhood. The refinished hardwood floors begin in the foyer and continue through much of the main level, including the formal living and dining rooms. An updated eat-in kitchen features a large island with extra seating, granite counters, soft-close cabinets, newer appliances, and a separate pantry. Your living space is extended outdoors with a comfortable screened porch located off the kitchen, leading to the deck and yard beyond. The spacious family room, with fireplace, offers plenty of room to wind down and the main level office provides a dedicated to space to work from home. Upstairs, the primary bedroom features vaulted ceilings, two closets with custom organization, and an updated primary bath with a dual vanity, soaking tub, and large frameless glass shower. Three more bedrooms and a full bathroom complete the upper level. The walk-up basement offers lots of options to use the space any way you like - game room, movie room, play room or exercise room. There is even additional unfinished storage space. So many important updates have been made so you can focus on the finishing touches: Windows (2023), HVAC(2022), Deck (2020), Roof (2017) and more! Imagine living near the community pool, Trailside park, and the Ashburn library. This community even has direct access to the W&OD trail. Zoned for Belmont Station Elementary, Trailside Middle, Stone Bridge High School. Welcome Home!
Home Details
Home Type
- Single Family
Est. Annual Taxes
- $7,319
Year Built
- Built in 1998
Lot Details
- 8,276 Sq Ft Lot
- Back Yard Fenced
- Property is zoned PDH4
HOA Fees
- $103 Monthly HOA Fees
Parking
- 2 Car Attached Garage
- Front Facing Garage
- Garage Door Opener
- Driveway
Home Design
- Colonial Architecture
- Slab Foundation
- Vinyl Siding
Interior Spaces
- Property has 3 Levels
- Traditional Floor Plan
- Wet Bar
- Chair Railings
- Crown Molding
- Two Story Ceilings
- Ceiling Fan
- Recessed Lighting
- Fireplace Mantel
- Bay Window
- Sliding Doors
- Entrance Foyer
- Family Room Off Kitchen
- Living Room
- Formal Dining Room
- Den
- Game Room
Kitchen
- Eat-In Kitchen
- Built-In Double Oven
- Cooktop
- Microwave
- Extra Refrigerator or Freezer
- Ice Maker
- Dishwasher
- Kitchen Island
- Upgraded Countertops
- Disposal
Flooring
- Wood
- Carpet
- Ceramic Tile
Bedrooms and Bathrooms
- 4 Bedrooms
- En-Suite Primary Bedroom
- En-Suite Bathroom
- Walk-In Closet
- Soaking Tub
- Walk-in Shower
Laundry
- Laundry on main level
- Dryer
- Washer
Basement
- Basement Fills Entire Space Under The House
- Walk-Up Access
Outdoor Features
- Deck
- Enclosed patio or porch
Schools
- Belmont Station Elementary School
- Trailside Middle School
- Stone Bridge High School
Utilities
- Forced Air Heating and Cooling System
- Vented Exhaust Fan
- Natural Gas Water Heater
Listing and Financial Details
- Tax Lot 28
- Assessor Parcel Number 116378258000
Community Details
Overview
- Association fees include common area maintenance, pool(s), snow removal, trash
- Ashburn Farm Subdivision
Amenities
- Common Area
Recreation
- Tennis Courts
- Community Basketball Court
- Community Playground
- Community Pool
Map
Home Values in the Area
Average Home Value in this Area
Property History
| Date | Event | Price | Change | Sq Ft Price |
|---|---|---|---|---|
| 04/23/2025 04/23/25 | Sold | $981,000 | +3.3% | $238 / Sq Ft |
| 03/24/2025 03/24/25 | Pending | -- | -- | -- |
| 03/20/2025 03/20/25 | For Sale | $950,000 | +53.2% | $231 / Sq Ft |
| 01/04/2017 01/04/17 | Sold | $620,000 | -0.8% | $194 / Sq Ft |
| 10/29/2016 10/29/16 | Pending | -- | -- | -- |
| 10/20/2016 10/20/16 | For Sale | $625,000 | +0.8% | $196 / Sq Ft |
| 10/20/2016 10/20/16 | Off Market | $620,000 | -- | -- |
| 05/01/2014 05/01/14 | Sold | $500,000 | -5.7% | $192 / Sq Ft |
| 02/09/2014 02/09/14 | Pending | -- | -- | -- |
| 01/05/2014 01/05/14 | Price Changed | $530,000 | -3.6% | $204 / Sq Ft |
| 12/08/2013 12/08/13 | For Sale | $550,000 | -- | $211 / Sq Ft |
Tax History
| Year | Tax Paid | Tax Assessment Tax Assessment Total Assessment is a certain percentage of the fair market value that is determined by local assessors to be the total taxable value of land and additions on the property. | Land | Improvement |
|---|---|---|---|---|
| 2024 | $7,319 | $846,180 | $299,400 | $546,780 |
| 2023 | $7,065 | $807,470 | $299,400 | $508,070 |
| 2022 | $6,782 | $762,000 | $269,400 | $492,600 |
| 2021 | $6,588 | $672,270 | $219,400 | $452,870 |
| 2020 | $6,478 | $625,930 | $198,200 | $427,730 |
| 2019 | $6,385 | $610,990 | $198,200 | $412,790 |
| 2018 | $6,218 | $573,070 | $178,200 | $394,870 |
| 2017 | $6,210 | $552,000 | $178,200 | $373,800 |
| 2016 | $6,224 | $543,570 | $0 | $0 |
| 2015 | $6,380 | $383,920 | $0 | $383,920 |
| 2014 | $6,205 | $359,010 | $0 | $359,010 |
Mortgage History
| Date | Status | Loan Amount | Loan Type |
|---|---|---|---|
| Open | $417,000 | New Conventional | |
| Previous Owner | $445,898 | New Conventional | |
| Previous Owner | $224,000 | New Conventional |
Deed History
| Date | Type | Sale Price | Title Company |
|---|---|---|---|
| Interfamily Deed Transfer | -- | None Available | |
| Warranty Deed | $620,000 | None Available | |
| Deed | $248,940 | -- |
Similar Homes in Ashburn, VA
Source: Bright MLS
MLS Number: VALO2090580
APN: 116-37-8258
- 43228 Brookford Square
- 43207 Cedar Glen Terrace
- 43233 Stillforest Terrace
- 43295 Rush Run Terrace
- 43260 Clifton Terrace
- 43311 Chokeberry Square
- 20699 Southwind Terrace
- 43271 Chokeberry Square
- 20385 Belmont Park Terrace Unit 117
- 43183 Buttermere Terrace
- 43537 Graves Ln
- 20415 Trails End Terrace
- 20453 Peckham St
- 20639 Oakencroft Ct
- 43174 Gatwick Square
- 20515 Middlebury St
- 20713 Ashburn Valley Ct
- 20347 Bowfonds St
- 20910 Pioneer Ridge Terrace
- 20901 Cedarpost Square Unit 303
