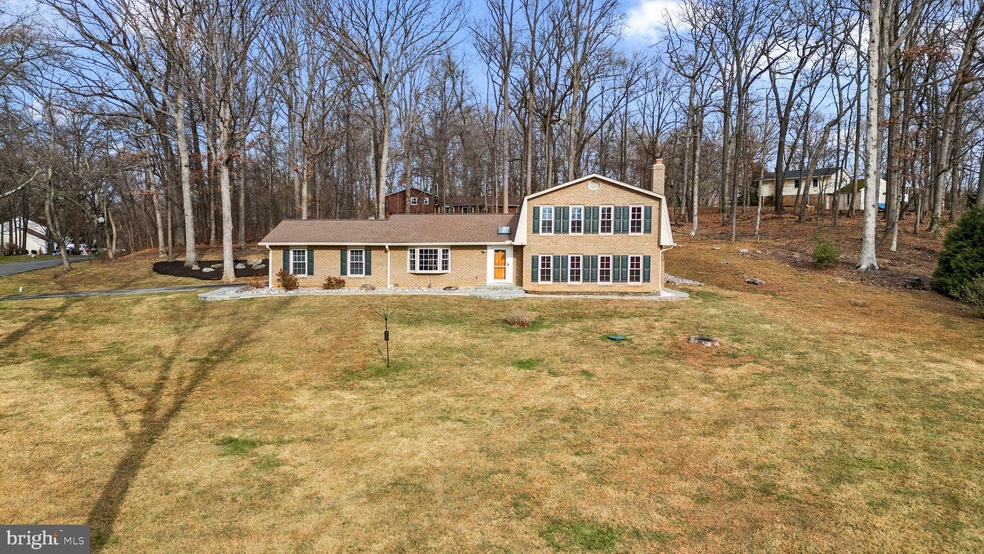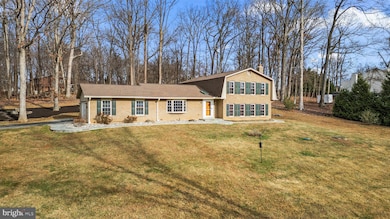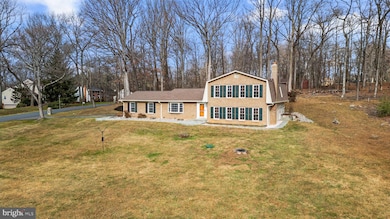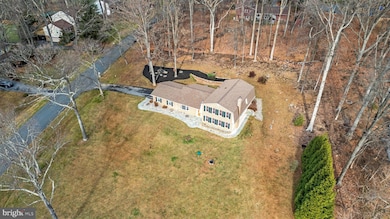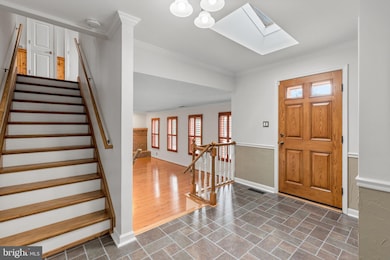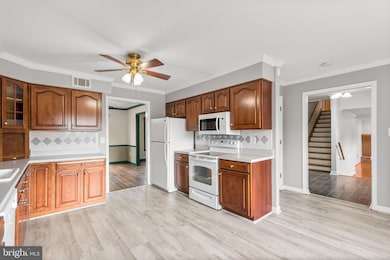
20529 Farcroft Ln Gaithersburg, MD 20882
Highlights
- No HOA
- 2 Car Attached Garage
- Forced Air Heating and Cooling System
- Laytonsville Elementary School Rated A-
About This Home
As of February 2025***Back on the market soon after this weather mess clears*** Wonderful find in Laytonsville Knolls! Don't miss this terrific 5 bedroom, 3 bull bath home on just over 1 acre! The owner has meticulously cared for and updated this lovely home both inside and out! Many brand new or newer highlights and features include the architectural shingle roof & gutters w/ gutter guards, front walkway and landing, foyer skylight, windows & doors, garage door, fireplace liner & insert, lower level bath, & more! Other updates include the entire Carrier HVAC system in 2017, hot water heater in 2019, complete electrical upgrade in 2009 w/ surge protector added in 2016, upgraded attic insulation, spectacular owner's bath & upper hall bath renovations, exterior siding & trim wrap, and many key well, septic & crawl space upgrades! Other elegant touches include the plantation shutters, loads of decorative moldings, all hard surface flooring throughout w/ some recently replaced rooms, and the spacious eat in kitchen w/ bay window! Relax and enjoy the peace and tranquility on the rear slate patio with its attractive stone accent walls surrounded by mature trees! All this, plus the home's great location adjacent to Laytonsville Golf Course, make this home a truly must see! Check out the virtual tour complete with photos, video, aerials, and a floor plan photo plan!
Home Details
Home Type
- Single Family
Est. Annual Taxes
- $6,326
Year Built
- Built in 1978
Lot Details
- 1.06 Acre Lot
- Property is zoned RE1
Parking
- 2 Car Attached Garage
- Side Facing Garage
- Garage Door Opener
Home Design
- Split Level Home
- Brick Exterior Construction
- Vinyl Siding
Interior Spaces
- Property has 3 Levels
- Fireplace With Glass Doors
- Screen For Fireplace
- Brick Fireplace
- Crawl Space
Bedrooms and Bathrooms
Utilities
- Forced Air Heating and Cooling System
- Heat Pump System
- Well
- Electric Water Heater
- Septic Tank
Community Details
- No Home Owners Association
- Laytonsville Knolls Subdivision
Listing and Financial Details
- Tax Lot 12
- Assessor Parcel Number 160101573443
Map
Home Values in the Area
Average Home Value in this Area
Property History
| Date | Event | Price | Change | Sq Ft Price |
|---|---|---|---|---|
| 02/21/2025 02/21/25 | Sold | $715,000 | 0.0% | $271 / Sq Ft |
| 01/27/2025 01/27/25 | For Sale | $715,000 | 0.0% | $271 / Sq Ft |
| 01/26/2025 01/26/25 | Pending | -- | -- | -- |
| 01/11/2025 01/11/25 | Off Market | $715,000 | -- | -- |
| 12/20/2024 12/20/24 | For Sale | $715,000 | -- | $271 / Sq Ft |
Tax History
| Year | Tax Paid | Tax Assessment Tax Assessment Total Assessment is a certain percentage of the fair market value that is determined by local assessors to be the total taxable value of land and additions on the property. | Land | Improvement |
|---|---|---|---|---|
| 2024 | $6,326 | $499,533 | $0 | $0 |
| 2023 | $5,953 | $469,600 | $242,100 | $227,500 |
| 2022 | $5,580 | $457,900 | $0 | $0 |
| 2021 | $4,546 | $446,200 | $0 | $0 |
| 2020 | $4,546 | $434,500 | $242,100 | $192,400 |
| 2019 | $4,529 | $434,500 | $242,100 | $192,400 |
| 2018 | $4,529 | $434,500 | $242,100 | $192,400 |
| 2017 | $5,072 | $474,900 | $0 | $0 |
| 2016 | -- | $448,300 | $0 | $0 |
| 2015 | $4,641 | $421,700 | $0 | $0 |
| 2014 | $4,641 | $395,100 | $0 | $0 |
Mortgage History
| Date | Status | Loan Amount | Loan Type |
|---|---|---|---|
| Open | $240,000 | New Conventional | |
| Previous Owner | $250,000 | Credit Line Revolving | |
| Previous Owner | $168,750 | No Value Available |
Deed History
| Date | Type | Sale Price | Title Company |
|---|---|---|---|
| Deed | $715,000 | Old Republic National Title In | |
| Deed | -- | None Listed On Document | |
| Deed | $285,000 | -- | |
| Deed | $225,000 | -- |
Similar Homes in Gaithersburg, MD
Source: Bright MLS
MLS Number: MDMC2158738
APN: 01-01573443
- 20116 Sweet Meadow Ln
- 20821 Brooke Knolls Rd
- 7032 Warfield Rd
- 20937 Brooke Knolls Rd
- 6401 Dorsey Rd
- 19800 Falling Spring Ct
- 6013 Riggs Rd
- 9 Augustine Ct
- 6001 Riggs Rd
- 7238 Pompano Terrace
- 7440 Cinnabar Terrace
- 20816 Woodfield Rd
- 7718 Heritage Farm Dr
- 20016 Mattingly Terrace
- 20935 Sunnyacres Rd
- 32 Filbert Ct
- 5808 Riggs Rd
- 19608 Kildonan Dr
- 8113 Plum Creek Dr
- 7906 Plum Creek Dr
