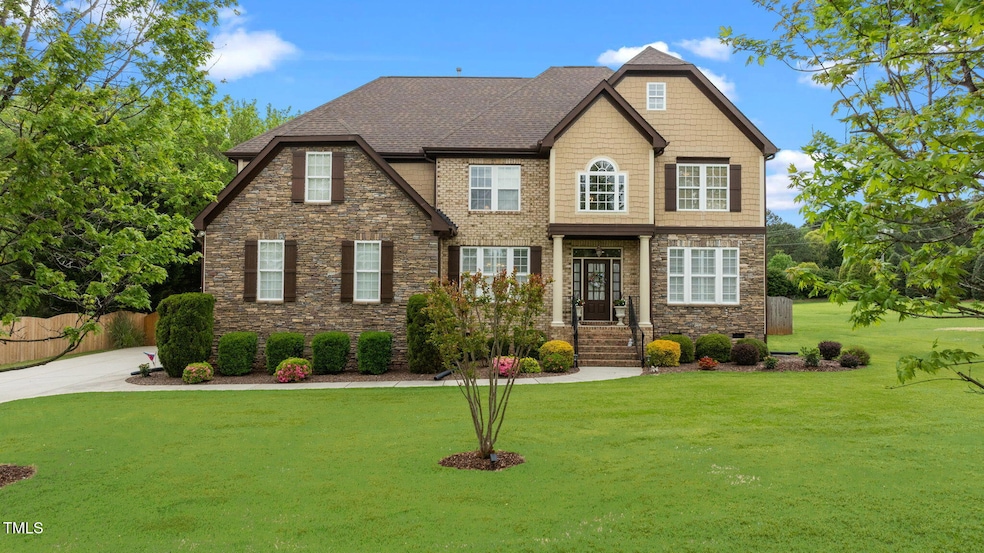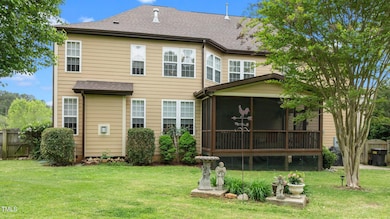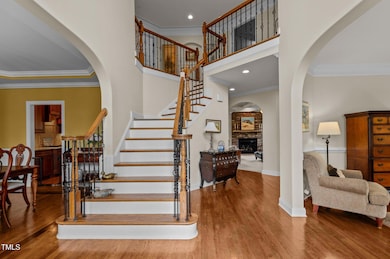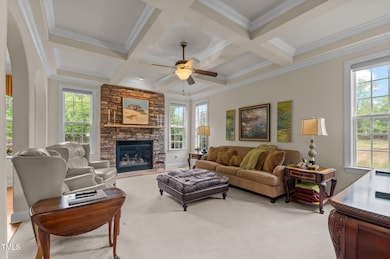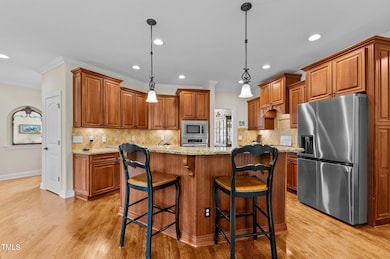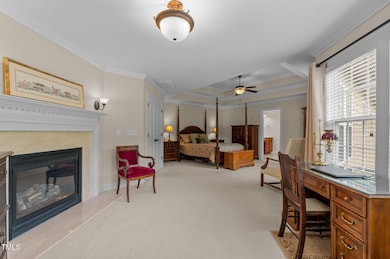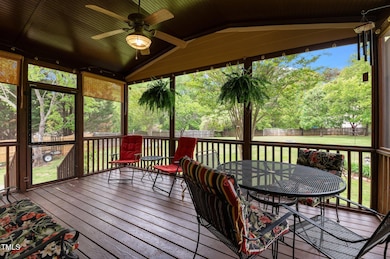
2053 Monthaven Dr Wake Forest, NC 27587
Falls Lake NeighborhoodEstimated payment $5,264/month
Highlights
- Open Floorplan
- Traditional Architecture
- Whirlpool Bathtub
- North Forest Pines Elementary School Rated A
- Wood Flooring
- Attic
About This Home
This 3-bedroom home lives like 4 bedrooms with the additional flex room! Step inside this custom built home in northern Wake Forest into a two story foyer and open floor plan. The rich hardwood floors, archways, and extensive millwork set a sophisticated tone. The heart of the home is the gourmet kitchen - complete with stainless steel appliances, granite countertops, tile backsplash, custom cabinetry, pantry and island with breakfast bar. The kitchen opens to the spacious family room with coffered ceiling and stunning stone fireplace as the focal point. You'll enjoy entertaining in the formal dining room with tray ceiling, plantation shutters, wainscot and hardwood floor with cherry inlay. Upstairs the luxurious owner's suite offers a quiet escape and features a cozy fireplace, double tray ceiling, private sitting room overlooking the backyard, large walk-in closet, and a spa-like bath with jetted tub, large separate shower, tile floor and double vanity with make-up sink. Two additional generously sized bedrooms are adjoined with a jack and jill bath. The second floor also includes a large bonus room and a flex room for endless possibilities - ideal for a 4th bedroom, home office, media room, or gym. Storage is not a problem in this house with large closets, a walk-in attic space and 3-car garage.One of the best features of this home is the outdoor space. This beautifully landscaped .70 acre lot includes an irrigation system in the front yard and fully fenced, private backyard with firepit. Sit on the large screened-in porch designed for relaxation and gatherings. This yard has ample room for an inground pool. A few other highlights include: new roof 2022, new upstairs paint 2025, new upstairs carpet 2025.
Home Details
Home Type
- Single Family
Est. Annual Taxes
- $3,659
Year Built
- Built in 2007
Lot Details
- 0.7 Acre Lot
- Wood Fence
- Back Yard Fenced
- Landscaped
- Front Yard Sprinklers
HOA Fees
- $48 Monthly HOA Fees
Parking
- 3 Car Attached Garage
- Side Facing Garage
- Private Driveway
- 2 Open Parking Spaces
Home Design
- Traditional Architecture
- Brick Exterior Construction
- Shingle Roof
- Shake Siding
- Concrete Perimeter Foundation
- Stone
Interior Spaces
- 3,316 Sq Ft Home
- 2-Story Property
- Open Floorplan
- Crown Molding
- Coffered Ceiling
- Tray Ceiling
- Ceiling Fan
- Chandelier
- Family Room
- Living Room
- Breakfast Room
- Dining Room
- Home Office
- Bonus Room
- Screened Porch
- Basement
- Crawl Space
- Pull Down Stairs to Attic
Kitchen
- Convection Oven
- Gas Cooktop
- Microwave
- Dishwasher
- Granite Countertops
Flooring
- Wood
- Carpet
- Tile
Bedrooms and Bathrooms
- 3 Bedrooms
- Walk-In Closet
- Whirlpool Bathtub
- Separate Shower in Primary Bathroom
- Bathtub with Shower
- Walk-in Shower
Laundry
- Laundry Room
- Laundry on main level
- Sink Near Laundry
- Washer and Electric Dryer Hookup
Outdoor Features
- Fire Pit
- Exterior Lighting
- Rain Gutters
Schools
- North Forest Elementary School
- Wakefield Middle School
- Wakefield High School
Utilities
- Central Air
- Heating System Uses Gas
- Heating System Uses Natural Gas
- Heat Pump System
- Water Heater
- Septic Tank
Listing and Financial Details
- Assessor Parcel Number 1822542026
Community Details
Overview
- Hillcrest Farm HOA Wake County Association, Phone Number (866) 473-2573
- Built by La Bella Casa, LLC
- Hillcrest Farm Subdivision
- Pond Year Round
Recreation
- Trails
Security
- Resident Manager or Management On Site
Map
Home Values in the Area
Average Home Value in this Area
Tax History
| Year | Tax Paid | Tax Assessment Tax Assessment Total Assessment is a certain percentage of the fair market value that is determined by local assessors to be the total taxable value of land and additions on the property. | Land | Improvement |
|---|---|---|---|---|
| 2024 | $3,659 | $586,060 | $95,000 | $491,060 |
| 2023 | $3,498 | $446,118 | $70,000 | $376,118 |
| 2022 | $3,242 | $446,118 | $70,000 | $376,118 |
| 2021 | $3,155 | $446,118 | $70,000 | $376,118 |
| 2020 | $3,103 | $446,118 | $70,000 | $376,118 |
| 2019 | $3,500 | $426,078 | $70,000 | $356,078 |
| 2018 | $3,217 | $426,078 | $70,000 | $356,078 |
| 2017 | $3,049 | $426,078 | $70,000 | $356,078 |
| 2016 | $2,988 | $426,078 | $70,000 | $356,078 |
| 2015 | $3,022 | $432,305 | $106,000 | $326,305 |
| 2014 | $2,865 | $432,305 | $106,000 | $326,305 |
Property History
| Date | Event | Price | Change | Sq Ft Price |
|---|---|---|---|---|
| 04/23/2025 04/23/25 | For Sale | $879,900 | -- | $265 / Sq Ft |
Deed History
| Date | Type | Sale Price | Title Company |
|---|---|---|---|
| Warranty Deed | $438,000 | None Available | |
| Warranty Deed | $86,000 | None Available |
Mortgage History
| Date | Status | Loan Amount | Loan Type |
|---|---|---|---|
| Open | $149,465 | New Conventional | |
| Previous Owner | $154,000 | Unknown | |
| Previous Owner | $150,000 | Purchase Money Mortgage | |
| Previous Owner | $350,000 | Construction |
Similar Homes in Wake Forest, NC
Source: Doorify MLS
MLS Number: 10091074
APN: 1822.04-54-2026-000
- 2000 Monthaven Dr
- 8413 Portmarnock Ct
- 2200 Paddstowe Main Way
- 8417 Portmarnock Ct
- 2209 Paddstowe Main Way
- 8812 Green Arbor Ct
- 2233 Kanata Mills Rd
- 7212 Donneeford Rd
- 8717 Carradale Ct
- 8816 Knights Union Way
- 7417 Dover Hills Dr
- 2317 Emerald Woods Dr
- 8208 Bella Oak Ct
- 2005 Delphi Way
- 8132 Baronleigh Ln
- 3901 Laurel Creek Ln
- 9009 Meadow Pointe Ct
- 8916 Grand Highland Way
- 1641 Legacy Ridge Ln
- 1644 Legacy Ridge Ln
