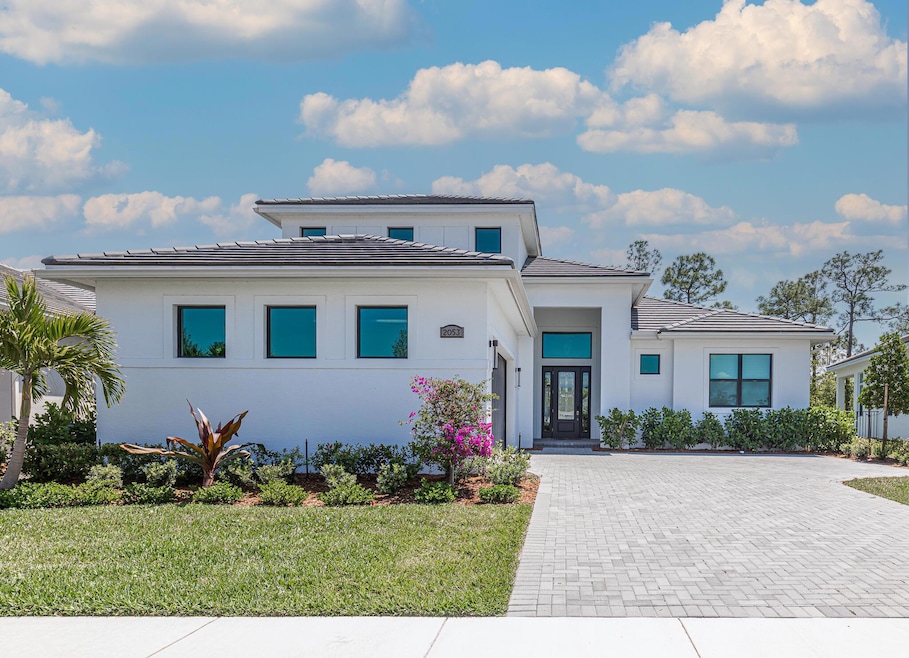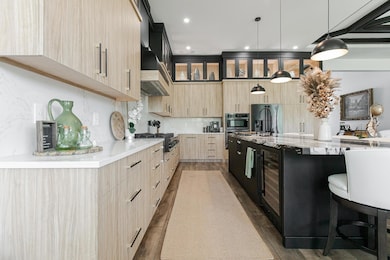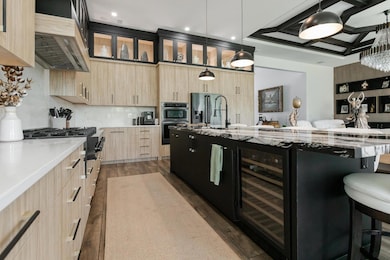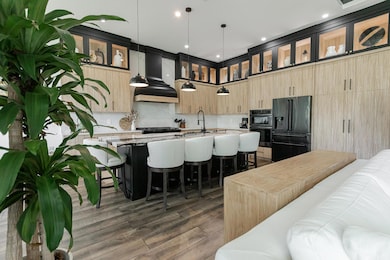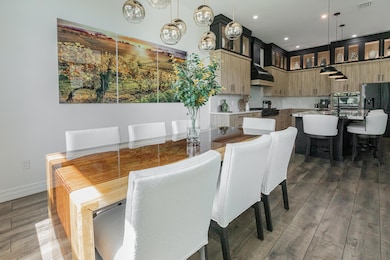
2053 Mosaic Blvd Port St. Lucie, FL 34984
Southbend Lakes NeighborhoodEstimated payment $5,857/month
Highlights
- Home Theater
- Gated Community
- Loft
- New Construction
- Wood Flooring
- High Ceiling
About This Home
When you think of turnkey, this home comes to mind. A completely upgraded new build in the gated community of Mosaic. Designed by a professional designer, the craftsmanship speaks for itself throughout the home. Spend time in the custom kitchen, enjoy the fireplace, or cozy up in the theatre room, come make this home your own.The master suite, along with Bedroom 1 and Bedroom 2, all offer built-in beds, maximizing style. Need a guest room, an office, a playroom? A second floor was added to this model offering a unique loft area- complete with its own bathroom and closet.8 minutes from nearby Publix and restaurants25 minutes to beaches20 minutes to Tradition Village centerFurniture package available upon request.
Open House Schedule
-
Saturday, April 26, 20251:00 to 5:00 pm4/26/2025 1:00:00 PM +00:004/26/2025 5:00:00 PM +00:00Add to Calendar
Home Details
Home Type
- Single Family
Est. Annual Taxes
- $4,423
Year Built
- Built in 2024 | New Construction
Lot Details
- Sprinkler System
- Property is zoned Planned
HOA Fees
- $247 Monthly HOA Fees
Parking
- 2 Car Attached Garage
- Garage Door Opener
- Driveway
- On-Street Parking
Interior Spaces
- 3,135 Sq Ft Home
- 2-Story Property
- Furnished
- High Ceiling
- Decorative Fireplace
- Entrance Foyer
- Family Room
- Formal Dining Room
- Home Theater
- Loft
Kitchen
- Gas Range
- Microwave
- Dishwasher
- Disposal
Flooring
- Wood
- Vinyl
Bedrooms and Bathrooms
- 3 Bedrooms
- Walk-In Closet
- Dual Sinks
Laundry
- Laundry Room
- Dryer
- Washer
Home Security
- Home Security System
- Security Gate
- Impact Glass
- Fire and Smoke Detector
Outdoor Features
- Patio
Utilities
- Central Heating and Cooling System
- Electric Water Heater
- Cable TV Available
Listing and Financial Details
- Assessor Parcel Number 443580101020002
- Seller Considering Concessions
Community Details
Overview
- Association fees include common areas, ground maintenance, pool(s)
- Veranda Estates Phase 1 Subdivision
Recreation
- Pickleball Courts
- Community Pool
Security
- Gated Community
Map
Home Values in the Area
Average Home Value in this Area
Tax History
| Year | Tax Paid | Tax Assessment Tax Assessment Total Assessment is a certain percentage of the fair market value that is determined by local assessors to be the total taxable value of land and additions on the property. | Land | Improvement |
|---|---|---|---|---|
| 2024 | $3,572 | $89,700 | $89,700 | -- |
| 2023 | $3,572 | $49,800 | $49,800 | $0 |
| 2022 | -- | -- | -- | -- |
Property History
| Date | Event | Price | Change | Sq Ft Price |
|---|---|---|---|---|
| 04/11/2025 04/11/25 | For Sale | $938,900 | -- | $299 / Sq Ft |
Deed History
| Date | Type | Sale Price | Title Company |
|---|---|---|---|
| Special Warranty Deed | $715,800 | K Title |
Mortgage History
| Date | Status | Loan Amount | Loan Type |
|---|---|---|---|
| Open | $572,572 | New Conventional |
Similar Homes in the area
Source: BeachesMLS
MLS Number: R11080555
APN: 4435-801-0102-000-2
- 469 Ranch Oak Cir
- 473 Ranch Oak Cir
- 2768 SE Ashfield Dr
- 2784 SE Ashfield Dr
- 504 SE Ranch Oak Cir
- 548 SE Ranch Oak Cir
- 557 SE Ranch Oak Cir
- 2505 NW Hollyberry Ln
- 508 Ranch Oak Cir
- 565 SE Ranch Oak Cir
- 501 SE Ranch Oak Cir
- 505 SE Ranch Oak Cir
- 500 SE Ranch Oak Cir
- 496 SE Ranch Oak Cir
- 909 Seasons Ln
- 512 Ranch Oak Cir
- 2857 SE Ashfield Dr
- 516 Ranch Oak Cir
- 520 Ranch Oak Cir
- 521 Ranch Oak Cir
