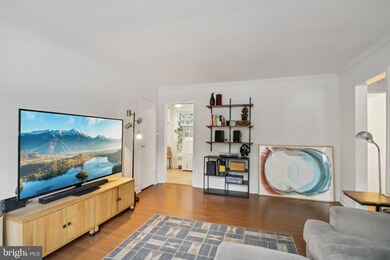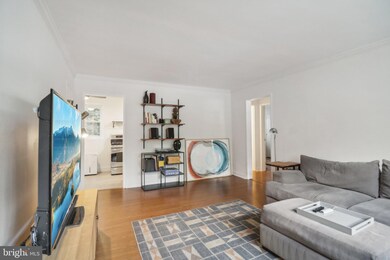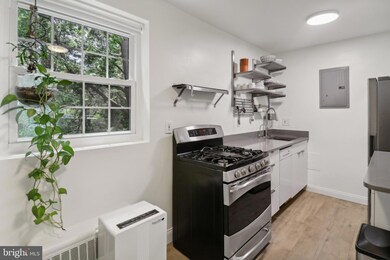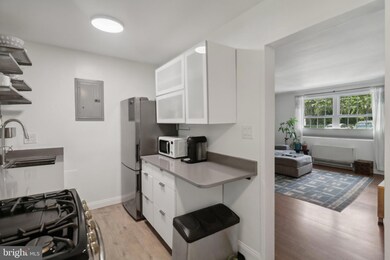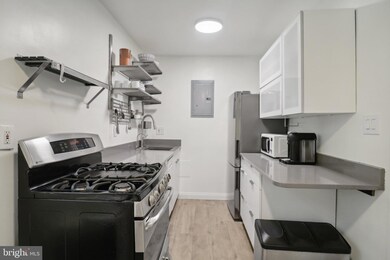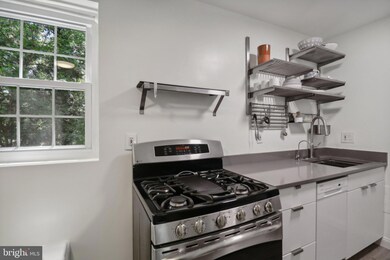
2053 N Woodstock St Unit 102 Arlington, VA 22207
Waverly Hills NeighborhoodHighlights
- Traditional Floor Plan
- Main Floor Bedroom
- Galley Kitchen
- Glebe Elementary School Rated A
- Community Pool
- 1-minute walk to Woodstock Park
About This Home
As of August 2024Welcome to Waverly Hills neighborhood! This beautifully updated 2 bedroom, 1 bathroom condo in Vermont Gardens offers a perfect blend of modern amenities and prime location.
The recently remodeled kitchen and bathroom, along with the newly installed heating and cooling systems in the living room and primary bedroom (2024). The condo fee includes all utilities (except phone/internet)
This beautiful living space is complemented by an 8x10 storage unit in the lower level, providing ample storage for your needs. Enjoy the convenience of a community pool, common area patio, and a dedicated parking spot, with plenty of guest parking available for visitors.
This condo backs up to and looks over Woodstock Park and is situated near the Lee Heights Shopping Center, you'll have quick access to popular locations like Cafe Coline, Arrow Wine, Dominion Pizza, Chipotle, Crispy Juicy, and Starbucks are less than a block away. The nearby bus stop ensures easy commuting, and you're just minutes away from Ballston Quarter, Safeway Mom’s Organic, Harris Teeter, shopping, and a variety of restaurants.
For recreation and activities, you're in close proximity to Spout Run, Georgetown, and Washington, DC, offering endless opportunities for outdoor adventures, dining, and cultural experiences. Adjacent to the serene Woodstock Park, this location offers the perfect balance of city living with plenty of shopping, dining, and entertainment options.
Last Agent to Sell the Property
Anthony Lam
Redfin Corporation License #0225204747

Last Buyer's Agent
Tracy Vasquez
Redfin Corp License #SP200204410

Property Details
Home Type
- Condominium
Est. Annual Taxes
- $2,596
Year Built
- Built in 1953
HOA Fees
- $708 Monthly HOA Fees
Home Design
- Brick Exterior Construction
Interior Spaces
- 674 Sq Ft Home
- Property has 1 Level
- Traditional Floor Plan
- Crown Molding
Kitchen
- Galley Kitchen
- Stove
- Dishwasher
- Disposal
Bedrooms and Bathrooms
- 2 Main Level Bedrooms
- 1 Full Bathroom
Parking
- Off-Street Parking
- Unassigned Parking
Utilities
- Central Heating and Cooling System
- Electric Water Heater
Listing and Financial Details
- Assessor Parcel Number 07-011-056
Community Details
Overview
- Association fees include electricity, water, common area maintenance, air conditioning, heat, exterior building maintenance, gas
- Low-Rise Condominium
- Vermont Gardens Condos
- Vermont Gardens Subdivision
Recreation
- Community Pool
Pet Policy
- Pets Allowed
Security
- Security Service
Map
Home Values in the Area
Average Home Value in this Area
Property History
| Date | Event | Price | Change | Sq Ft Price |
|---|---|---|---|---|
| 08/23/2024 08/23/24 | Sold | $275,000 | 0.0% | $408 / Sq Ft |
| 07/14/2024 07/14/24 | Pending | -- | -- | -- |
| 06/13/2024 06/13/24 | For Sale | $275,000 | -- | $408 / Sq Ft |
Tax History
| Year | Tax Paid | Tax Assessment Tax Assessment Total Assessment is a certain percentage of the fair market value that is determined by local assessors to be the total taxable value of land and additions on the property. | Land | Improvement |
|---|---|---|---|---|
| 2024 | $2,596 | $251,300 | $51,900 | $199,400 |
| 2023 | $2,588 | $251,300 | $51,900 | $199,400 |
| 2022 | $2,588 | $251,300 | $51,900 | $199,400 |
| 2021 | $2,509 | $243,600 | $51,900 | $191,700 |
| 2020 | $2,423 | $236,200 | $24,300 | $211,900 |
| 2019 | $2,360 | $230,000 | $24,300 | $205,700 |
| 2018 | $2,294 | $228,000 | $24,300 | $203,700 |
| 2017 | $2,357 | $234,300 | $24,300 | $210,000 |
| 2016 | $2,322 | $234,300 | $24,300 | $210,000 |
| 2015 | $2,164 | $217,300 | $24,300 | $193,000 |
| 2014 | $2,143 | $215,200 | $24,300 | $190,900 |
Mortgage History
| Date | Status | Loan Amount | Loan Type |
|---|---|---|---|
| Previous Owner | $180,225 | New Conventional |
Deed History
| Date | Type | Sale Price | Title Company |
|---|---|---|---|
| Deed | $275,000 | Commonwealth Land Title | |
| Deed | $225,000 | Universal Title | |
| Deed | $101,000 | -- |
Similar Homes in Arlington, VA
Source: Bright MLS
MLS Number: VAAR2044660
APN: 07-011-056
- 4401 Cherry Hill Rd Unit 27
- 4401 Cherry Hill Rd Unit 24
- 4401 Cherry Hill Rd Unit 67
- 4401 Cherry Hill Rd Unit 25
- 4508 20th St N
- 4343 Cherry Hill Rd Unit 306
- 4390 Lorcom Ln Unit 702
- 2022 N Taylor St
- 2150 N Stafford St
- 4096 21st Rd N
- 1804 N Culpeper St
- 1807 N Stafford St
- 4082 Cherry Hill Rd
- 4080 Cherry Hill Rd
- 4048 21st St N
- 1713 N Cameron St
- 4259 Vacation Ln
- 4416 16th St N
- 2425 N Woodrow St
- 4015 Vacation Ln

