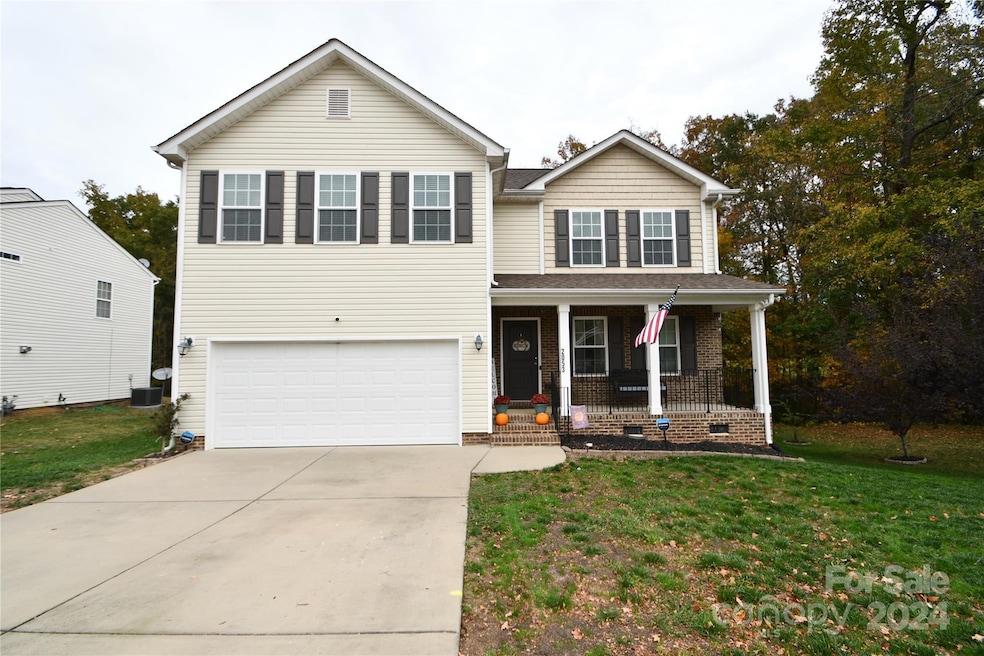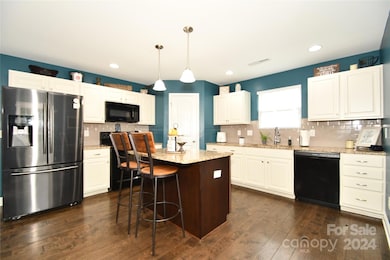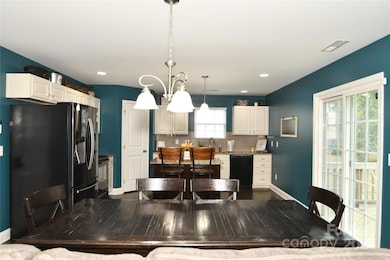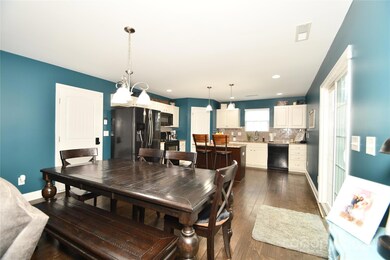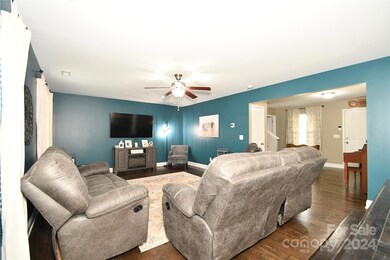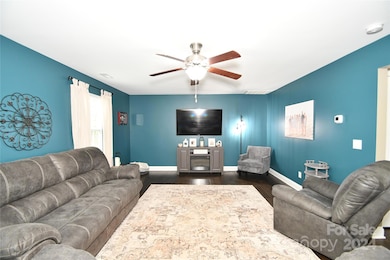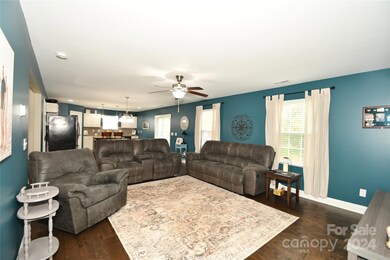
2053 Oakstone Dr Monroe, NC 28110
Highlights
- Deck
- Wood Flooring
- 2 Car Attached Garage
- Poplin Elementary School Rated A
- Front Porch
- Community Playground
About This Home
As of February 2025Back on Market! Buyer contingency fell through.What an awesome home in Oakstone! You will enjoy the open floor plan with the large kitchen with island overlooking the family room. Open the rear door to deck and an outdoor oasis. Hardwood floors down, granite countertops with tile backsplash in the kitchen. Freshly painted downstairs this year. Custom blinds throughout. New HVAC in 2022 with regular maintenance. Owner recently had trees removed and fence installed in backyard to open up space for enjoyment around the fire pit. End lot provides natural privacy. Charlotte side and convenient to by-pass and shopping.
Last Agent to Sell the Property
Emerald Pointe Realty Brokerage Email: joey@joeygamble.com License #227604
Home Details
Home Type
- Single Family
Est. Annual Taxes
- $2,309
Year Built
- Built in 2016
Lot Details
- Lot Dimensions are 70x157x70x158
- Back Yard Fenced
- Property is zoned AQ6
HOA Fees
- $32 Monthly HOA Fees
Parking
- 2 Car Attached Garage
Home Design
- Brick Exterior Construction
- Vinyl Siding
Interior Spaces
- 2-Story Property
- Insulated Windows
- Crawl Space
- Pull Down Stairs to Attic
- Home Security System
- Electric Dryer Hookup
Kitchen
- Electric Range
- Microwave
- Dishwasher
Flooring
- Wood
- Vinyl
Bedrooms and Bathrooms
- 4 Bedrooms
Outdoor Features
- Deck
- Front Porch
Utilities
- Heat Pump System
- Electric Water Heater
- Cable TV Available
Listing and Financial Details
- Assessor Parcel Number 07-027-446
Community Details
Overview
- Key Comm. Mgt. Association, Phone Number (704) 321-1556
- Oakstone Subdivision
- Mandatory home owners association
Recreation
- Community Playground
Map
Home Values in the Area
Average Home Value in this Area
Property History
| Date | Event | Price | Change | Sq Ft Price |
|---|---|---|---|---|
| 02/28/2025 02/28/25 | Sold | $385,000 | -1.3% | $181 / Sq Ft |
| 01/16/2025 01/16/25 | Price Changed | $389,900 | -2.5% | $183 / Sq Ft |
| 11/04/2024 11/04/24 | For Sale | $399,900 | -- | $188 / Sq Ft |
Tax History
| Year | Tax Paid | Tax Assessment Tax Assessment Total Assessment is a certain percentage of the fair market value that is determined by local assessors to be the total taxable value of land and additions on the property. | Land | Improvement |
|---|---|---|---|---|
| 2024 | $2,309 | $269,600 | $47,100 | $222,500 |
| 2023 | $2,278 | $269,600 | $47,100 | $222,500 |
| 2022 | $2,230 | $269,600 | $47,100 | $222,500 |
| 2021 | $2,227 | $269,600 | $47,100 | $222,500 |
| 2020 | $1,325 | $169,000 | $29,000 | $140,000 |
| 2019 | $1,701 | $169,000 | $29,000 | $140,000 |
| 2018 | $1,335 | $169,000 | $29,000 | $140,000 |
| 2017 | $1,786 | $169,000 | $29,000 | $140,000 |
| 2016 | $231 | $29,000 | $29,000 | $0 |
| 2015 | $234 | $29,000 | $29,000 | $0 |
| 2014 | -- | $40,000 | $40,000 | $0 |
Mortgage History
| Date | Status | Loan Amount | Loan Type |
|---|---|---|---|
| Open | $365,211 | FHA | |
| Closed | $365,211 | FHA | |
| Previous Owner | $244,647 | VA |
Deed History
| Date | Type | Sale Price | Title Company |
|---|---|---|---|
| Warranty Deed | $385,000 | None Listed On Document | |
| Warranty Deed | $385,000 | None Listed On Document | |
| Warranty Deed | $239,500 | None Available | |
| Warranty Deed | $30,000 | None Available |
Similar Homes in Monroe, NC
Source: Canopy MLS (Canopy Realtor® Association)
MLS Number: 4197342
APN: 07-027-446
- 2012 Oakstone Dr
- 3427 Secrest Landing
- 3522 Nimbell Rd
- 3532 Nimbell Rd
- 3661 Secrest Landing
- 3661 Secrest Landing
- 3530 Nimbell Rd
- 3526 Nimbell Rd
- 3528 Nimbell Rd
- 3503 Secrest Landing
- 3665 Secrest Landing
- 3661 Secrest Landing
- 3663 Secrest Landing
- 3661 Secrest Landing
- 3661 Secrest Landing
- 3511 Nimbell Rd
- 3562 Nimbell Rd
- 3509 Nimbell Rd
- 3112 McGee Ln
- 3211 McGee Ln
