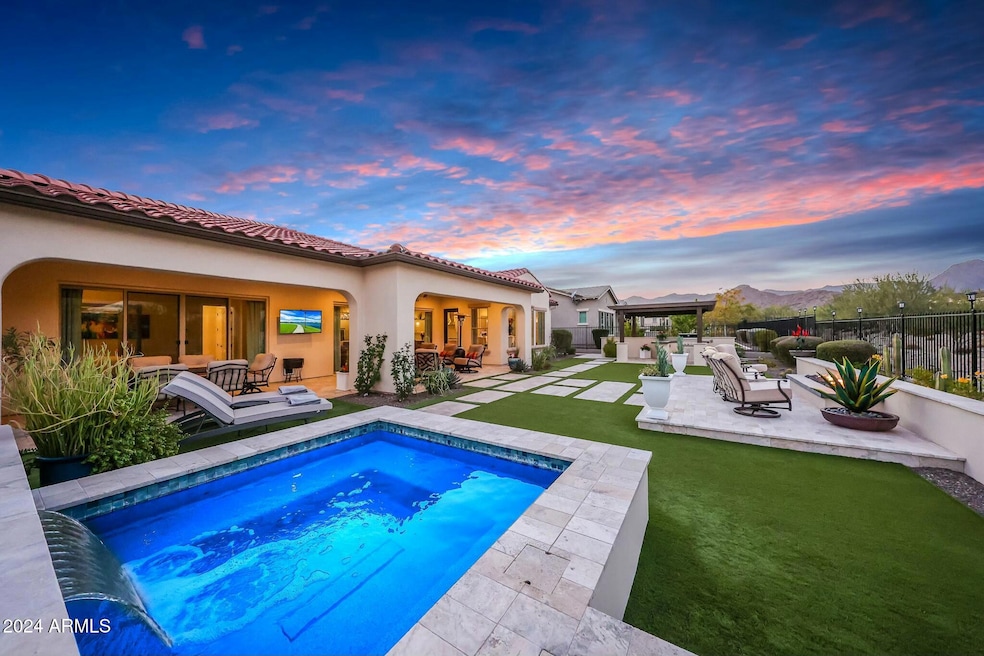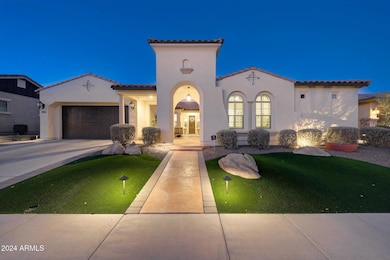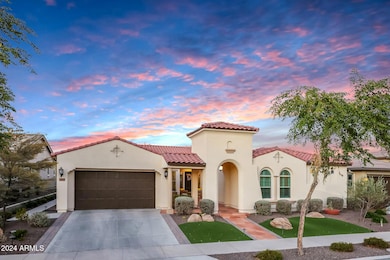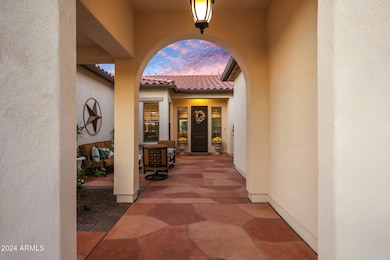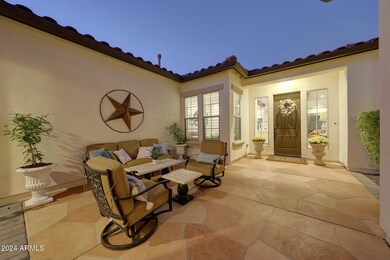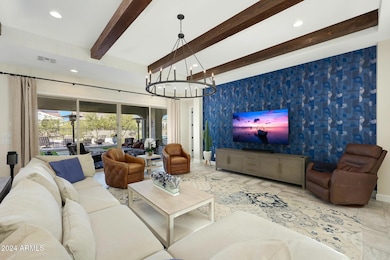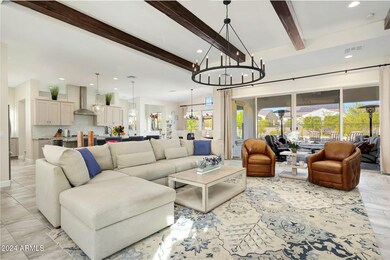
20532 W Meadowbrook Ave Buckeye, AZ 85396
Verrado NeighborhoodHighlights
- Golf Course Community
- Fitness Center
- Mountain View
- Verrado Elementary School Rated A-
- Heated Spa
- Clubhouse
About This Home
As of April 2025Gorgeous David Weekley Serendipity, upgraded & embellished throughout by meticulous owners. LUXURY outdoor living in backyard backing to open space/walking path & VIEW to mountains from oversize spa, elevated fire pit and outdoor kitchen. Inviting courtyard entry welcomes you to outstanding great room, beam ceilings, upscale features throughout. ENTIRE home inside and out has been repainted, including the cabinetry & woodwork. Chef's kitchen features honed Monte Cristo granite counters, butler pantry, wine fridges. Beautiful decor throughout - wallpapers, fixtures, hardware, mirrors. New wood flooring in MBR & both guest suites, w/ensuite baths. Generous MBR w/sliders to patio and spa-like bathroom & organizer wall in closet. Ready to move in and enjoy Victory living to the fullest!
Last Agent to Sell the Property
HomeSmart Brokerage Phone: 805.338.2200 License #SA642126000

Home Details
Home Type
- Single Family
Est. Annual Taxes
- $6,258
Year Built
- Built in 2018
Lot Details
- 10,441 Sq Ft Lot
- Desert faces the front and back of the property
- Wrought Iron Fence
- Artificial Turf
- Front and Back Yard Sprinklers
- Sprinklers on Timer
- Private Yard
HOA Fees
- $240 Monthly HOA Fees
Parking
- 3 Car Garage
- Electric Vehicle Home Charger
- Tandem Parking
Home Design
- Santa Barbara Architecture
- Wood Frame Construction
- Cellulose Insulation
- Tile Roof
- Low Volatile Organic Compounds (VOC) Products or Finishes
- Stucco
Interior Spaces
- 3,188 Sq Ft Home
- 1-Story Property
- Ceiling height of 9 feet or more
- Ceiling Fan
- Fireplace
- Double Pane Windows
- Low Emissivity Windows
- Tinted Windows
- Mechanical Sun Shade
- Mountain Views
- Washer and Dryer Hookup
Kitchen
- Breakfast Bar
- Gas Cooktop
- Built-In Microwave
- Kitchen Island
- Granite Countertops
Flooring
- Wood
- Tile
Bedrooms and Bathrooms
- 3 Bedrooms
- Primary Bathroom is a Full Bathroom
- 3.5 Bathrooms
- Dual Vanity Sinks in Primary Bathroom
- Bathtub With Separate Shower Stall
Eco-Friendly Details
- ENERGY STAR Qualified Equipment for Heating
- No or Low VOC Paint or Finish
Outdoor Features
- Heated Spa
- Fire Pit
- Built-In Barbecue
Schools
- Adult Elementary And Middle School
- Adult High School
Utilities
- Cooling Available
- Heating System Uses Natural Gas
- Water Softener
- High Speed Internet
- Cable TV Available
Listing and Financial Details
- Tax Lot 408
- Assessor Parcel Number 502-82-459
Community Details
Overview
- Association fees include ground maintenance
- Victory District Association, Phone Number (623) 466-7008
- Verrado Comm Assoc Association, Phone Number (623) 466-7008
- Association Phone (623) 466-7008
- Built by DAVID WEEKLEY
- Verrado Victory District Phase 1 Subdivision, Serendipity Floorplan
Amenities
- Clubhouse
- Recreation Room
Recreation
- Golf Course Community
- Tennis Courts
- Community Playground
- Fitness Center
- Heated Community Pool
- Bike Trail
Map
Home Values in the Area
Average Home Value in this Area
Property History
| Date | Event | Price | Change | Sq Ft Price |
|---|---|---|---|---|
| 04/11/2025 04/11/25 | Sold | $1,219,000 | -2.5% | $382 / Sq Ft |
| 02/02/2025 02/02/25 | Pending | -- | -- | -- |
| 11/20/2024 11/20/24 | For Sale | $1,250,000 | +19.0% | $392 / Sq Ft |
| 05/12/2022 05/12/22 | Sold | $1,050,000 | -1.4% | $329 / Sq Ft |
| 03/25/2022 03/25/22 | Pending | -- | -- | -- |
| 03/11/2022 03/11/22 | Price Changed | $1,065,000 | +7.0% | $334 / Sq Ft |
| 03/03/2022 03/03/22 | For Sale | $995,000 | -- | $312 / Sq Ft |
Tax History
| Year | Tax Paid | Tax Assessment Tax Assessment Total Assessment is a certain percentage of the fair market value that is determined by local assessors to be the total taxable value of land and additions on the property. | Land | Improvement |
|---|---|---|---|---|
| 2025 | $6,343 | $45,899 | -- | -- |
| 2024 | $6,258 | $43,713 | -- | -- |
| 2023 | $6,258 | $60,470 | $12,090 | $48,380 |
| 2022 | $5,966 | $50,250 | $10,050 | $40,200 |
| 2021 | $6,229 | $49,070 | $9,810 | $39,260 |
| 2020 | $5,882 | $48,910 | $9,780 | $39,130 |
| 2019 | $5,823 | $47,570 | $9,510 | $38,060 |
| 2018 | $923 | $14,670 | $14,670 | $0 |
| 2017 | $911 | $15,000 | $15,000 | $0 |
| 2016 | $839 | $8,445 | $8,445 | $0 |
| 2015 | $868 | $6,576 | $6,576 | $0 |
Mortgage History
| Date | Status | Loan Amount | Loan Type |
|---|---|---|---|
| Previous Owner | $316,500 | New Conventional | |
| Previous Owner | $355,889 | New Conventional |
Deed History
| Date | Type | Sale Price | Title Company |
|---|---|---|---|
| Warranty Deed | $1,219,000 | Lawyers Title Of Arizona | |
| Interfamily Deed Transfer | -- | None Available | |
| Special Warranty Deed | -- | Pioneer Title Agency Inc | |
| Special Warranty Deed | $580,889 | Pioneer Title Agency Inc | |
| Special Warranty Deed | $675,000 | Pioneer Title Agency |
Similar Homes in Buckeye, AZ
Source: Arizona Regional Multiple Listing Service (ARMLS)
MLS Number: 6786545
APN: 502-82-459
- 20528 W Coolidge St
- 4779 N 205th Glen
- 20584 W Hillcrest Blvd
- 4728 N 204th Ln
- 20847 W Montebello Ave
- 20948 W Pasadena Ave
- 20948 W Pasadena Ave
- 20948 W Pasadena Ave
- 20948 W Pasadena Ave
- 20948 W Pasadena Ave
- 20948 W Pasadena Ave
- 20787 W San Miguel Ave
- 5671 N 208th Ln
- 20428 W Elm Dr
- 4683 N 206th Ln
- 4684 N 206th Ave
- 20702 W Hillcrest Blvd
- 4892 N 205th Dr
- 20698 W Meadowbrook Ave
- 20539 W Rosewood Ln
