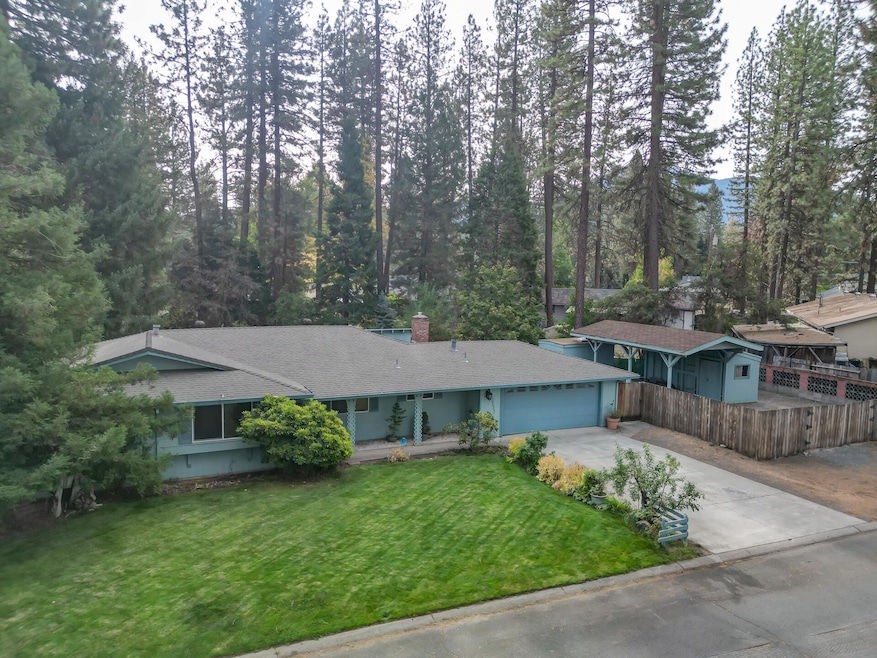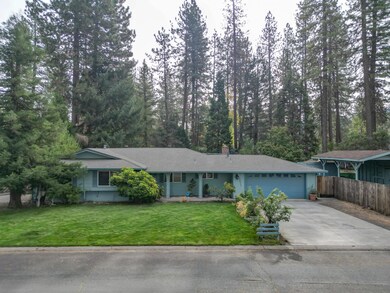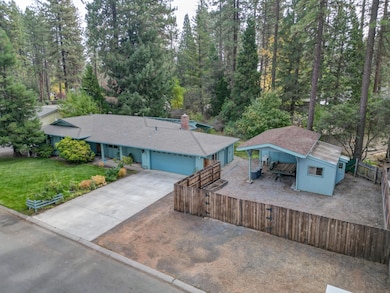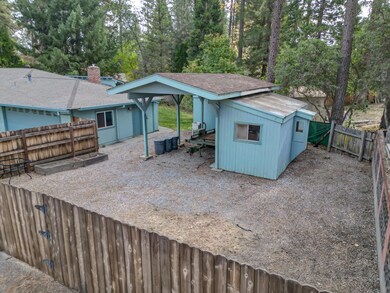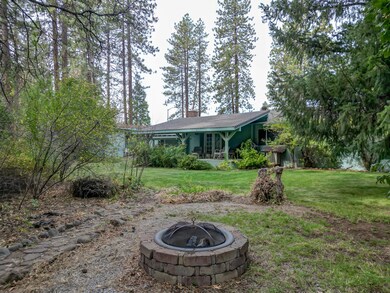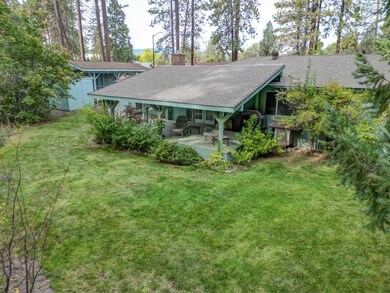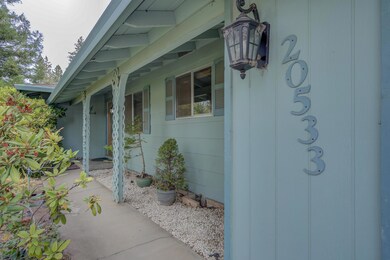
20533 Burney Ct Burney, CA 96013
Burney NeighborhoodHighlights
- Views of Trees
- No HOA
- Covered Deck
- Solid Surface Countertops
- Community Pool
- Evaporated cooling system
About This Home
As of December 2024Fabulous location in quiet neighborhood off the main street. This quality home has so many wonderful advantages! Good sized three bedroom, 2 bath ranch style home with bonus room which could be a den or office, 2 car garage and extra outbuildings! Come enjoy the lovely covered back deck to enjoy peace and quiet with landscaping front and back! Newer roof as well! Inside this spacious home you will find new laminate floorings, NG forced air heat and NG stove in living room, and new carpeting in all the bedrooms! The kitchen has so much storage, gorgeous and easy to clean NEW Corian counter tops, Oak cabinetry and so much storage. The hallways also have built in storage!
This wide lot allows for a lot of extra storage and parking for toys and outdoor adventure gear! Covered RV parking, and green house with extra storage outbuildings!
Last Agent to Sell the Property
Coldwell Banker Intermountain Realty License #01340276

Home Details
Home Type
- Single Family
Est. Annual Taxes
- $2,461
Year Built
- Built in 1968
Lot Details
- 0.32 Acre Lot
- Property is Fully Fenced
- Sprinkler System
Parking
- Off-Street Parking
Home Design
- Ranch Property
- Raised Foundation
- Composition Roof
- Composite Building Materials
Interior Spaces
- 1,508 Sq Ft Home
- 1-Story Property
- Views of Trees
Kitchen
- Built-In Microwave
- Solid Surface Countertops
Bedrooms and Bathrooms
- 3 Bedrooms
- 2 Full Bathrooms
Outdoor Features
- Covered Deck
Schools
- Frjusd Elementary School
- Frjusd High School
Utilities
- Evaporated cooling system
- Forced Air Heating System
Listing and Financial Details
- Assessor Parcel Number 028-330-014
Community Details
Overview
- No Home Owners Association
Recreation
- Community Pool
Map
Home Values in the Area
Average Home Value in this Area
Property History
| Date | Event | Price | Change | Sq Ft Price |
|---|---|---|---|---|
| 12/31/2024 12/31/24 | Sold | $310,000 | 0.0% | $206 / Sq Ft |
| 10/25/2024 10/25/24 | Pending | -- | -- | -- |
| 10/14/2024 10/14/24 | For Sale | $310,000 | -- | $206 / Sq Ft |
Tax History
| Year | Tax Paid | Tax Assessment Tax Assessment Total Assessment is a certain percentage of the fair market value that is determined by local assessors to be the total taxable value of land and additions on the property. | Land | Improvement |
|---|---|---|---|---|
| 2024 | $2,461 | $231,342 | $21,224 | $210,118 |
| 2023 | $2,461 | $226,807 | $20,808 | $205,999 |
| 2022 | $2,390 | $222,360 | $20,400 | $201,960 |
| 2021 | $2,337 | $218,000 | $20,000 | $198,000 |
| 2020 | $1,581 | $146,426 | $23,426 | $123,000 |
| 2019 | $1,519 | $143,556 | $22,967 | $120,589 |
| 2018 | $1,580 | $140,742 | $22,517 | $118,225 |
| 2017 | $1,499 | $137,983 | $22,076 | $115,907 |
| 2016 | $1,454 | $135,279 | $21,644 | $113,635 |
| 2015 | $1,425 | $133,248 | $21,319 | $111,929 |
| 2014 | $1,409 | $130,639 | $20,902 | $109,737 |
Mortgage History
| Date | Status | Loan Amount | Loan Type |
|---|---|---|---|
| Open | $9,300 | New Conventional | |
| Open | $300,700 | New Conventional | |
| Previous Owner | $180,000 | New Conventional | |
| Previous Owner | $93,750 | New Conventional | |
| Previous Owner | $203,300 | Fannie Mae Freddie Mac | |
| Previous Owner | $150,000 | Unknown | |
| Previous Owner | $120,000 | Unknown | |
| Previous Owner | $82,550 | Unknown | |
| Previous Owner | $69,000 | No Value Available |
Deed History
| Date | Type | Sale Price | Title Company |
|---|---|---|---|
| Grant Deed | $310,000 | Placer Title | |
| Interfamily Deed Transfer | -- | None Available | |
| Grant Deed | $218,000 | Placer Title Company | |
| Interfamily Deed Transfer | -- | None Available | |
| Grant Deed | $125,000 | Placer Title Company | |
| Grant Deed | $99,000 | Alliance Title Company | |
| Interfamily Deed Transfer | -- | -- |
Similar Homes in Burney, CA
Source: Shasta Association of REALTORS®
MLS Number: 24-4409
APN: 028-330-014-000
- 00 Burney Ct
- 0 Snyder Way Unit 22-3839
- 0 Superior Ave
- 37388 Bailey Ave
- 20295 Marquette St
- 37412 Birch Ave
- 37461 Birch Ave
- 37192 Superior Ave
- 37180 Superior Ave
- 20244 Arrowood St
- 37143 California 299
- 20444 Michigan St
- 37266 Ponderosa Ave
- 20219 Mapleleaf St
- 20267 Hudson St
- 20190 Mapleleaf St
- 20174 Mapleleaf St
- 37183 Sandy Ln
- 37350 Oak View St
- 37176 Washburn Ave
