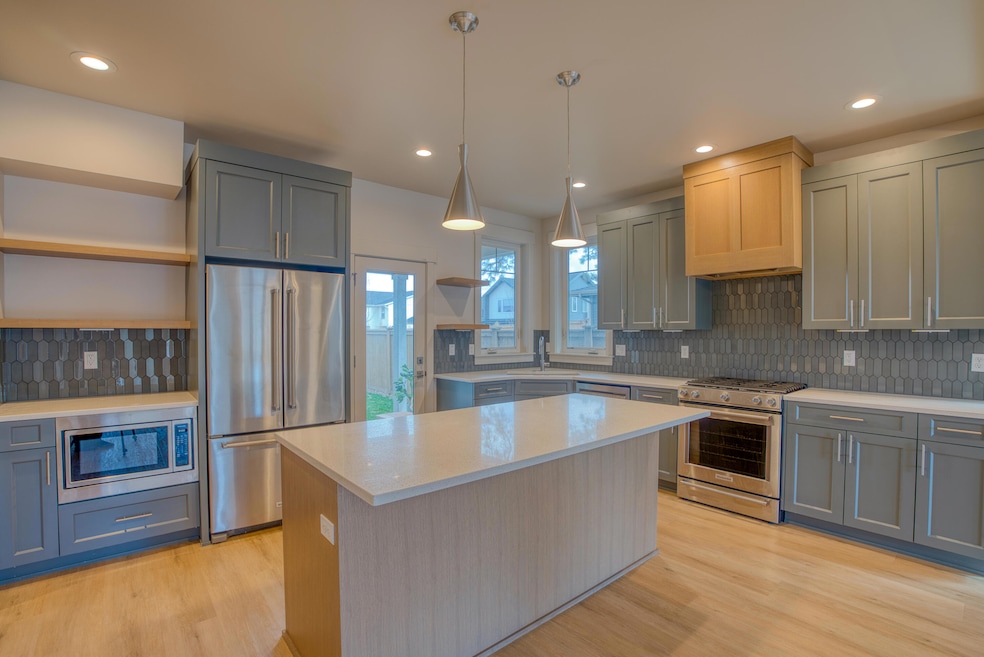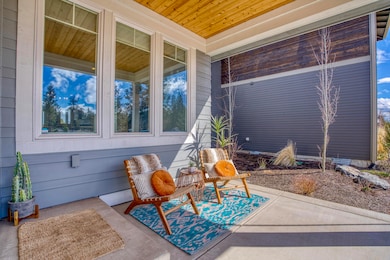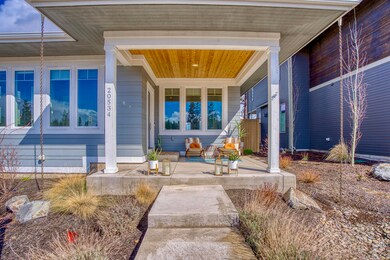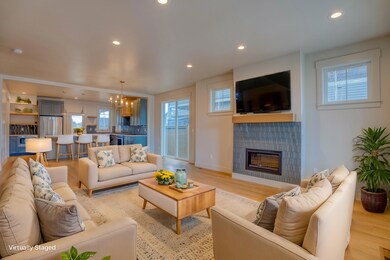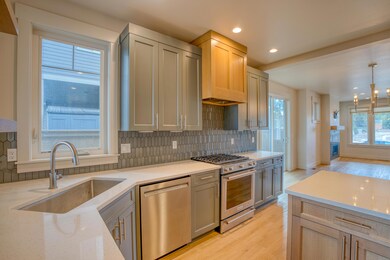
20534 Murphy Rd Bend, OR 97702
Larkspur NeighborhoodEstimated payment $4,412/month
Highlights
- Two Primary Bedrooms
- Craftsman Architecture
- Engineered Wood Flooring
- Open Floorplan
- Home Energy Score
- Main Floor Primary Bedroom
About This Home
The 2022 Curtis Homes build is located in the desirable Countryside neighborhood of SE Bend! This thoughtfully designed 2,047 sq ft home is filled with natural light and offers a functional open floor plan. The main level features a spacious primary suite, a dedicated office, and a beautifully appointed island kitchen with custom cabinetry, stainless steel appliances (including a refrigerator), and quartz countertops throughout. Upstairs, you'll find two additional bedrooms, a full bathroom, and a versatile loft, perfect for a second office space or play area. Built to Earth Advantage standards with energy efficiency in mind, including a tankless water heater and central A/C. Stylish, comfortable, and move-in ready, this Curtis Home blends quality craftsmanship with modern convenience.
Open House Schedule
-
Friday, April 25, 20252:00 to 4:00 pm4/25/2025 2:00:00 PM +00:004/25/2025 4:00:00 PM +00:00Add to Calendar
-
Saturday, April 26, 20251:00 to 3:00 pm4/26/2025 1:00:00 PM +00:004/26/2025 3:00:00 PM +00:00Add to Calendar
Home Details
Home Type
- Single Family
Est. Annual Taxes
- $4,811
Year Built
- Built in 2022
Lot Details
- 4,792 Sq Ft Lot
- Fenced
- Landscaped
- Native Plants
- Level Lot
- Property is zoned RS, RS
Parking
- 2 Car Garage
- Alley Access
- Garage Door Opener
- Driveway
- On-Street Parking
Home Design
- Craftsman Architecture
- Contemporary Architecture
- Prairie Architecture
- Stem Wall Foundation
- Frame Construction
- Composition Roof
Interior Spaces
- 2,047 Sq Ft Home
- 2-Story Property
- Open Floorplan
- Wired For Data
- Self Contained Fireplace Unit Or Insert
- Gas Fireplace
- Double Pane Windows
- Mud Room
- Great Room with Fireplace
- Home Office
- Loft
- Neighborhood Views
Kitchen
- Eat-In Kitchen
- Oven
- Cooktop with Range Hood
- Microwave
- Dishwasher
- Kitchen Island
- Stone Countertops
- Disposal
Flooring
- Engineered Wood
- Carpet
- Tile
Bedrooms and Bathrooms
- 3 Bedrooms
- Primary Bedroom on Main
- Double Master Bedroom
- Walk-In Closet
- Double Vanity
- Bathtub Includes Tile Surround
Laundry
- Laundry Room
- Dryer
- Washer
Home Security
- Surveillance System
- Carbon Monoxide Detectors
- Fire and Smoke Detector
Schools
- R E Jewell Elementary School
- High Desert Middle School
- Caldera High School
Utilities
- Forced Air Heating and Cooling System
- Heating System Uses Natural Gas
- Natural Gas Connected
- Tankless Water Heater
Additional Features
- Home Energy Score
- Enclosed patio or porch
Community Details
- No Home Owners Association
- Built by Curtis Homes
- Countryside Phase 2 Subdivision
- The community has rules related to covenants, conditions, and restrictions
Listing and Financial Details
- Exclusions: ring camera, storage shed, storage shelves in garage
- Tax Lot 05500
- Assessor Parcel Number 284408
Map
Home Values in the Area
Average Home Value in this Area
Tax History
| Year | Tax Paid | Tax Assessment Tax Assessment Total Assessment is a certain percentage of the fair market value that is determined by local assessors to be the total taxable value of land and additions on the property. | Land | Improvement |
|---|---|---|---|---|
| 2024 | $4,811 | $287,340 | -- | -- |
| 2023 | $3,210 | $200,800 | $0 | $0 |
| 2022 | $1,025 | $66,750 | $0 | $0 |
Property History
| Date | Event | Price | Change | Sq Ft Price |
|---|---|---|---|---|
| 04/25/2025 04/25/25 | Price Changed | $720,000 | -2.0% | $352 / Sq Ft |
| 04/04/2025 04/04/25 | For Sale | $735,000 | +2.1% | $359 / Sq Ft |
| 06/30/2023 06/30/23 | Sold | $720,000 | 0.0% | $341 / Sq Ft |
| 05/30/2023 05/30/23 | Pending | -- | -- | -- |
| 03/16/2023 03/16/23 | For Sale | $720,000 | -- | $341 / Sq Ft |
Deed History
| Date | Type | Sale Price | Title Company |
|---|---|---|---|
| Warranty Deed | $720,000 | Amerititle | |
| Warranty Deed | $949,000 | Amerititle |
Mortgage History
| Date | Status | Loan Amount | Loan Type |
|---|---|---|---|
| Open | $684,000 | New Conventional | |
| Closed | $0 | New Conventional |
Similar Homes in Bend, OR
Source: Central Oregon Association of REALTORS®
MLS Number: 220198590
APN: 284408
- 20534 Murphy Rd
- 1100 SW Mt Bachelor Dr Unit A401
- 1100 SW Mt Bachelor Dr Unit A304
- 1100 SW Mt Bachelor Dr Unit A203
- 632 SE Glengarry Place
- 608 SE Glencoe Place
- 615 SE Reed Market Rd
- 20552 SE Evian Ave
- 20586 SE Cameron Ave
- 20525 Reed Market Rd
- 20520 SE Byron Ave
- 20595 SE Cameron Ave
- 20533 SE Evian Ave
- 1001 SE 15th St Unit 132
- 1001 SE 15th St Unit 166
- 688 SE Centennial St
- 433 SE Mckinley Ave
- 61528 SE Lorenzo Dr
- 20756 SE Iron Horse Ln
- 475 SE Douglas St
