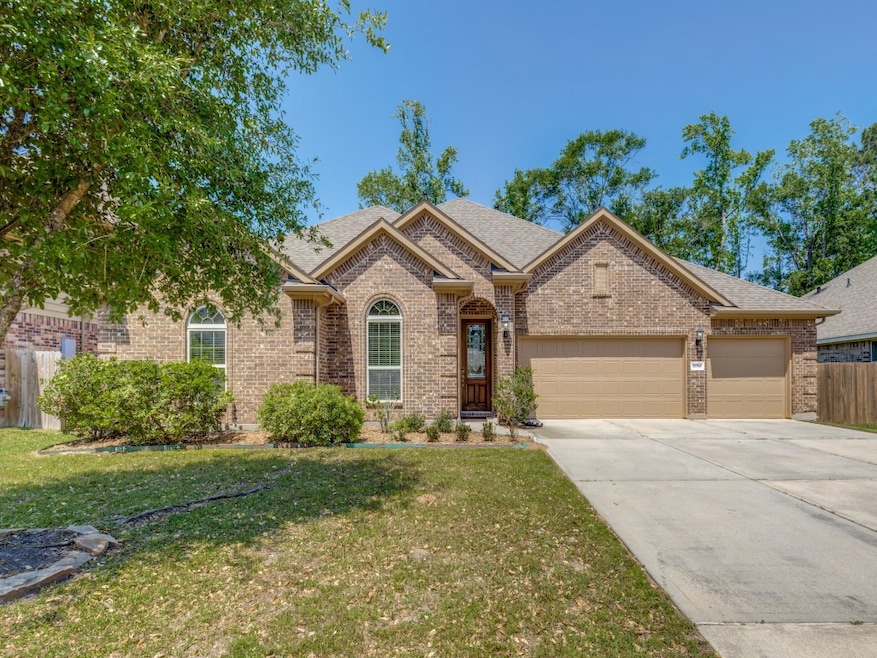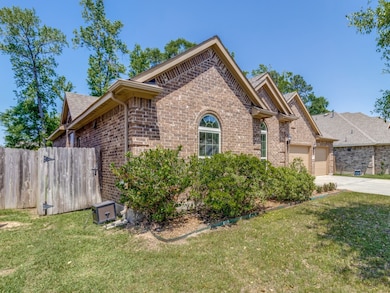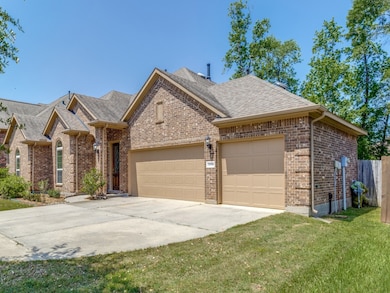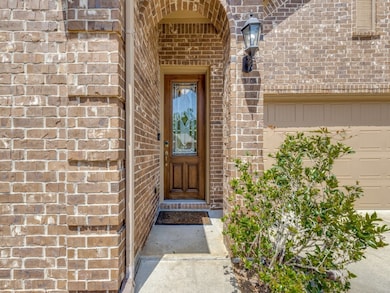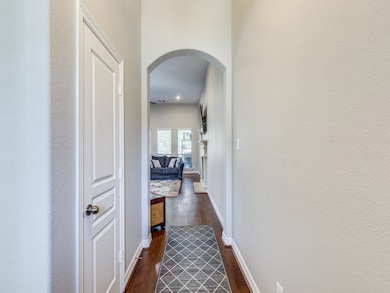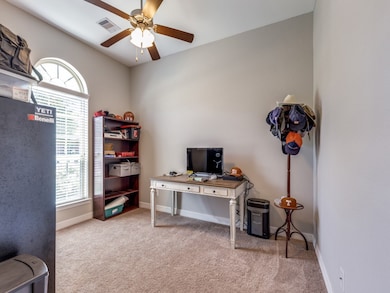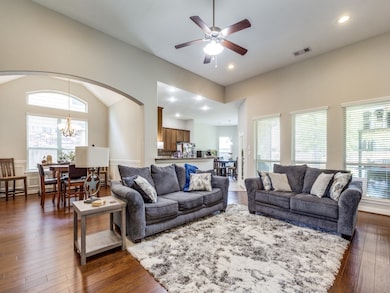
2054 Brookmont Dr Conroe, TX 77301
Estimated payment $2,901/month
Highlights
- Very Popular Property
- Traditional Architecture
- Breakfast Room
- Wilkinson Elementary School Rated A-
- Home Office
- Family Room Off Kitchen
About This Home
Beautiful One-Story Home in Sought-After Stewarts Forest:Welcome to a beautifully maintained home in the desirable, tree-lined community of Stewarts Forest—just minutes from I-45 and featuring a neighborhood pool, park, and playground. This one-story property offers 3 spacious bedrooms, a dedicated office, formal dining, and a large kitchen perfect for gatherings. The kitchen includes abundant cabinetry, expansive counter space, stainless steel appliances, and a generous breakfast area. The inviting living room centers around a charming fireplace, while wood-look flooring throughout adds style and easy maintenance. The primary suite features large windows, a ceiling fan, and an ensuite bath with dual sinks, a soaking tub, a large walk-in shower, and ample storage. Outside, enjoy a deep-covered back patio overlooking a fully fenced backyard with mature trees—offering space for outdoor enjoyment and relaxation.
Home Details
Home Type
- Single Family
Est. Annual Taxes
- $9,525
Year Built
- Built in 2016
Lot Details
- 0.26 Acre Lot
HOA Fees
- $45 Monthly HOA Fees
Parking
- 3 Car Attached Garage
Home Design
- Traditional Architecture
- Brick Exterior Construction
- Slab Foundation
- Composition Roof
Interior Spaces
- 2,204 Sq Ft Home
- 1-Story Property
- Family Room Off Kitchen
- Breakfast Room
- Dining Room
- Home Office
- Breakfast Bar
Bedrooms and Bathrooms
- 3 Bedrooms
- 2 Full Bathrooms
- Double Vanity
- Soaking Tub
- Separate Shower
Schools
- Wilkinson Elementary School
- Stockton Junior High School
- Conroe High School
Utilities
- Central Heating and Cooling System
- Heating System Uses Gas
Community Details
- Stewart’S Forest Homeowners Assoc Association, Phone Number (832) 593-7300
- Stewarts Forest 09 Subdivision
Map
Home Values in the Area
Average Home Value in this Area
Tax History
| Year | Tax Paid | Tax Assessment Tax Assessment Total Assessment is a certain percentage of the fair market value that is determined by local assessors to be the total taxable value of land and additions on the property. | Land | Improvement |
|---|---|---|---|---|
| 2024 | $7,886 | $383,599 | $54,230 | $329,369 |
| 2021 | $6,439 | $251,210 | $54,230 | $196,980 |
| 2020 | $6,737 | $257,250 | $54,230 | $203,020 |
| 2019 | $7,102 | $266,680 | $41,530 | $225,150 |
| 2018 | $7,226 | $253,620 | $41,530 | $212,090 |
| 2017 | $7,226 | $266,680 | $41,530 | $225,150 |
| 2016 | $452 | $15,370 | $15,370 | $0 |
Property History
| Date | Event | Price | Change | Sq Ft Price |
|---|---|---|---|---|
| 04/16/2025 04/16/25 | For Sale | $370,000 | +9.1% | $168 / Sq Ft |
| 12/03/2021 12/03/21 | Sold | -- | -- | -- |
| 11/03/2021 11/03/21 | Pending | -- | -- | -- |
| 10/29/2021 10/29/21 | For Sale | $339,000 | -- | $154 / Sq Ft |
Deed History
| Date | Type | Sale Price | Title Company |
|---|---|---|---|
| Vendors Lien | -- | First American Title | |
| Vendors Lien | -- | Platinum Title |
Mortgage History
| Date | Status | Loan Amount | Loan Type |
|---|---|---|---|
| Open | $322,050 | New Conventional | |
| Previous Owner | $228,000 | Adjustable Rate Mortgage/ARM |
Similar Homes in Conroe, TX
Source: Houston Association of REALTORS®
MLS Number: 2713044
APN: 9024-09-05700
- 2030 Brodie Ln
- 2052 Doolan Dr
- 2019 Doolan Dr
- 2077 Brookmont Dr
- 2037 Borthwick Ln
- 2012 Brookmont Dr
- 2013 Brookmont Dr
- 2007 Brookmont Dr
- 1022 Prescott Dr
- 1839 Pembrook Cir
- 1016 Prescott Dr
- 1855 Pembrook Cir
- 8981 Argonne Stone Ln
- 972 Fife Dr
- 8779 Skyline Ln
- 1476 Waggoner Ranch Trail
- 1000 Prescott Dr
- 1438 Waggoner Ranch Trail
- 1599 King Ranch Rd
- 1603 King Ranch Rd
