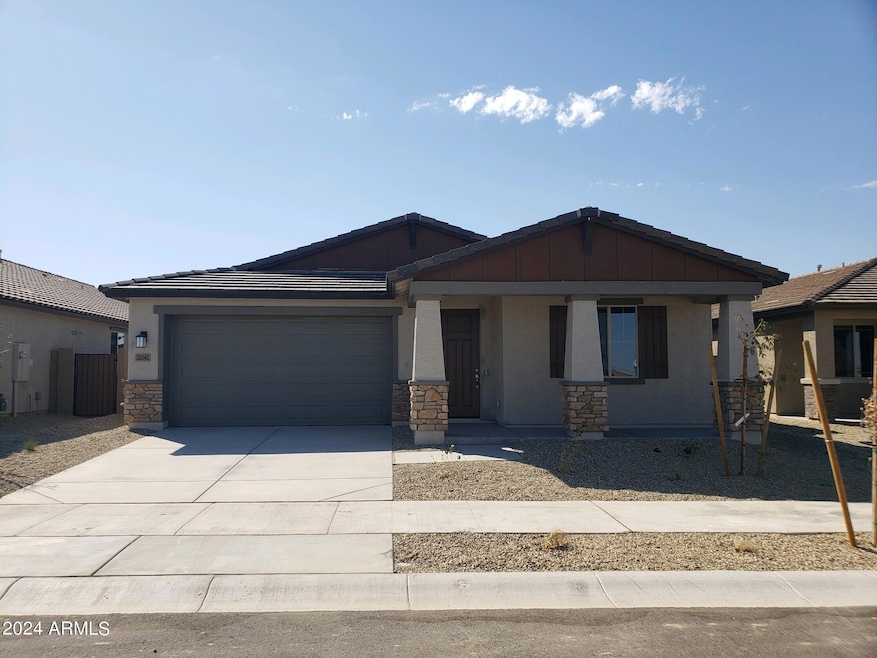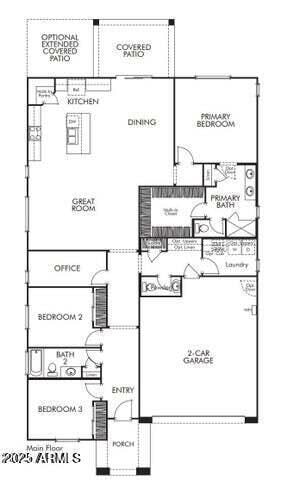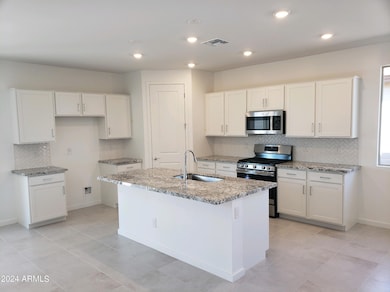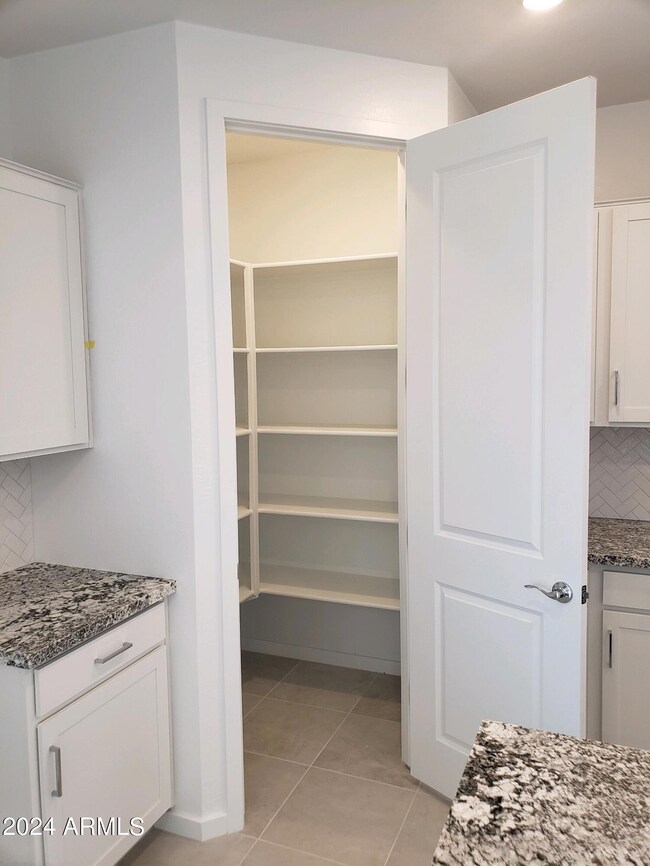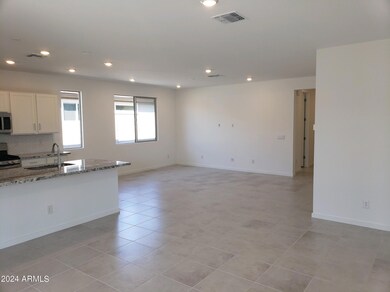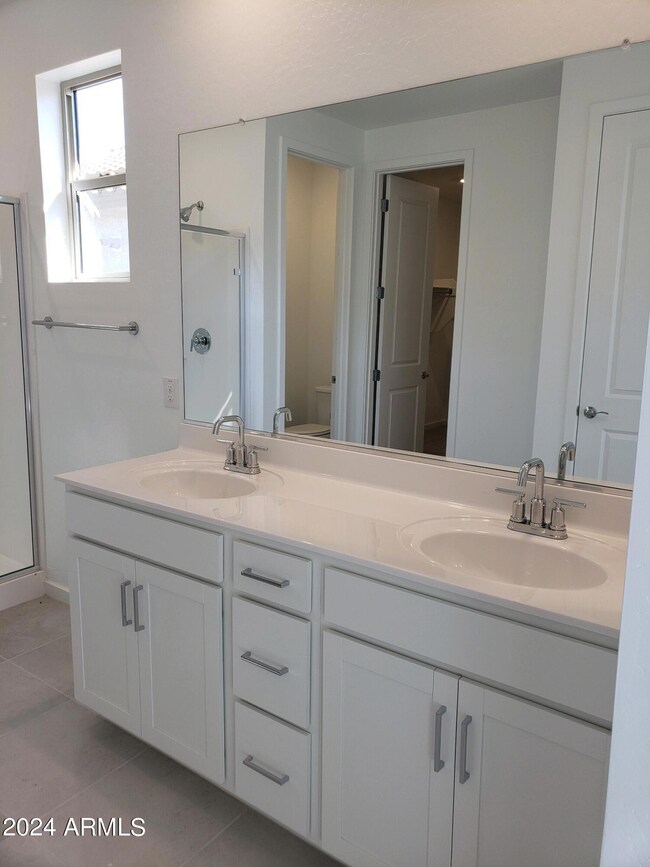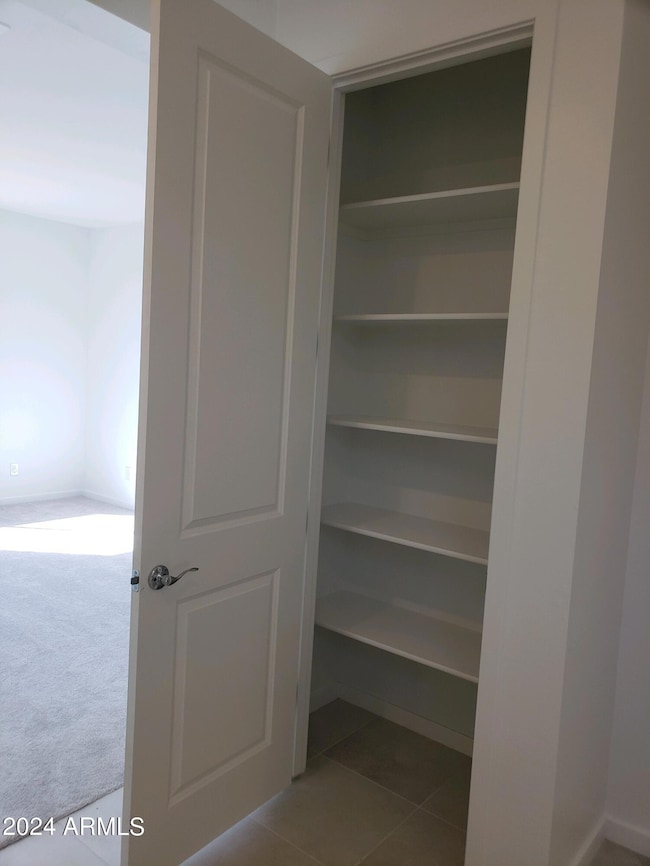
20542 N 226th Ln Surprise, AZ 85387
Mesquite Mountain Ranch NeighborhoodEstimated payment $2,264/month
Total Views
3,332
3
Beds
2.5
Baths
1,946
Sq Ft
$198
Price per Sq Ft
Highlights
- Home Energy Rating Service (HERS) Rated Property
- Double Pane Windows
- Ducts Professionally Air-Sealed
- Granite Countertops
- Dual Vanity Sinks in Primary Bathroom
- Breakfast Bar
About This Home
This brand-new home is ready for move in with features you will love! White cabinets, Silver Falls granite kitchen counters, 8ft interior doors, a front and back porch, 8ft garage door, tankless gas water heater and epoxy garage floor! Beautiful mountain views and numerous community parks makes Frontera an ideal West Valley location!!
Home Details
Home Type
- Single Family
Est. Annual Taxes
- $85
Year Built
- Built in 2024
Lot Details
- 6,360 Sq Ft Lot
- Desert faces the front of the property
- Block Wall Fence
- Front Yard Sprinklers
HOA Fees
- $108 Monthly HOA Fees
Parking
- 2 Car Garage
Home Design
- Brick Exterior Construction
- Wood Frame Construction
- Cellulose Insulation
- Concrete Roof
- Low Volatile Organic Compounds (VOC) Products or Finishes
- Stucco
Interior Spaces
- 1,946 Sq Ft Home
- 1-Story Property
- Ceiling height of 9 feet or more
- Double Pane Windows
- ENERGY STAR Qualified Windows with Low Emissivity
- Vinyl Clad Windows
- Washer and Dryer Hookup
Kitchen
- Breakfast Bar
- Built-In Microwave
- Kitchen Island
- Granite Countertops
Flooring
- Carpet
- Tile
Bedrooms and Bathrooms
- 3 Bedrooms
- 2.5 Bathrooms
- Dual Vanity Sinks in Primary Bathroom
Eco-Friendly Details
- Home Energy Rating Service (HERS) Rated Property
- ENERGY STAR Qualified Equipment for Heating
- No or Low VOC Paint or Finish
- Mechanical Fresh Air
Schools
- Festival Foothills Elementary School
- Vulture Peak Middle School
- Wickenburg High School
Utilities
- Ducts Professionally Air-Sealed
- Heating System Uses Natural Gas
- Water Softener
- High Speed Internet
Listing and Financial Details
- Home warranty included in the sale of the property
- Tax Lot 7
- Assessor Parcel Number 503-65-240
Community Details
Overview
- Association fees include ground maintenance
- Aam Association, Phone Number (623) 487-6827
- Built by The New Home Company
- Mesquite Mountain Ranch Phase 1 Subdivision
Recreation
- Community Playground
- Bike Trail
Map
Create a Home Valuation Report for This Property
The Home Valuation Report is an in-depth analysis detailing your home's value as well as a comparison with similar homes in the area
Home Values in the Area
Average Home Value in this Area
Tax History
| Year | Tax Paid | Tax Assessment Tax Assessment Total Assessment is a certain percentage of the fair market value that is determined by local assessors to be the total taxable value of land and additions on the property. | Land | Improvement |
|---|---|---|---|---|
| 2025 | $85 | $285 | $285 | -- |
| 2024 | $86 | $1,147 | $1,147 | -- |
| 2023 | $86 | $2,325 | $2,325 | $0 |
| 2022 | $31 | $2,262 | $2,262 | $0 |
Source: Public Records
Property History
| Date | Event | Price | Change | Sq Ft Price |
|---|---|---|---|---|
| 04/10/2025 04/10/25 | Price Changed | $384,890 | 0.0% | $198 / Sq Ft |
| 04/07/2025 04/07/25 | Price Changed | $384,990 | +2.7% | $198 / Sq Ft |
| 03/04/2025 03/04/25 | Price Changed | $374,990 | -10.7% | $193 / Sq Ft |
| 03/02/2025 03/02/25 | Price Changed | $419,690 | 0.0% | $216 / Sq Ft |
| 02/26/2025 02/26/25 | Price Changed | $419,790 | 0.0% | $216 / Sq Ft |
| 02/19/2025 02/19/25 | Price Changed | $419,890 | 0.0% | $216 / Sq Ft |
| 02/12/2025 02/12/25 | Price Changed | $419,990 | -1.8% | $216 / Sq Ft |
| 01/29/2025 01/29/25 | Price Changed | $427,500 | +6.9% | $220 / Sq Ft |
| 01/06/2025 01/06/25 | Price Changed | $399,990 | -8.2% | $206 / Sq Ft |
| 11/20/2024 11/20/24 | Price Changed | $435,590 | -0.2% | $224 / Sq Ft |
| 11/13/2024 11/13/24 | Price Changed | $436,590 | 0.0% | $224 / Sq Ft |
| 11/07/2024 11/07/24 | Price Changed | $436,690 | 0.0% | $224 / Sq Ft |
| 10/30/2024 10/30/24 | Price Changed | $436,790 | 0.0% | $224 / Sq Ft |
| 10/25/2024 10/25/24 | Price Changed | $436,890 | 0.0% | $225 / Sq Ft |
| 10/18/2024 10/18/24 | Price Changed | $436,990 | +0.7% | $225 / Sq Ft |
| 09/29/2024 09/29/24 | For Sale | $434,015 | -- | $223 / Sq Ft |
Source: Arizona Regional Multiple Listing Service (ARMLS)
Deed History
| Date | Type | Sale Price | Title Company |
|---|---|---|---|
| Special Warranty Deed | $1,178,671 | None Listed On Document | |
| Special Warranty Deed | $16,068,655 | Fidelity National Title |
Source: Public Records
Similar Homes in Surprise, AZ
Source: Arizona Regional Multiple Listing Service (ARMLS)
MLS Number: 6764071
APN: 503-65-240
Nearby Homes
- 20510 N 226th Ln
- 22665 W Irma Ln
- 22653 W Irma Ln
- 22679 W Mohawk Ln
- 22645 W Irma Ln
- 20622 N 226th Ln
- 20631 N 226th Ln
- 20596 N 226th Dr
- 20629 N 226th Ln
- 20590 N 226th Dr
- 20612 N 226th Dr
- 20624 N 226th Dr
- 20634 N 226th Dr
- 20656 N 226th Dr
- 20601 N 226th Dr
- 20615 N 226th Dr
- 20643 N 226th Dr
- 20659 N 226th Dr
- 22455 W Pontiac Dr
- 20331 N 225th Dr
