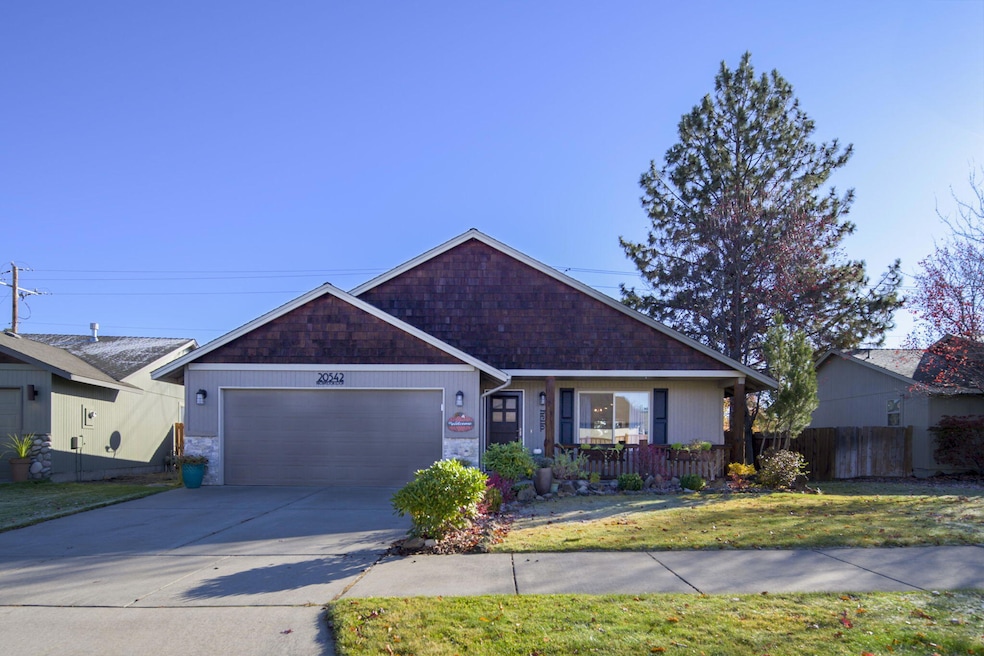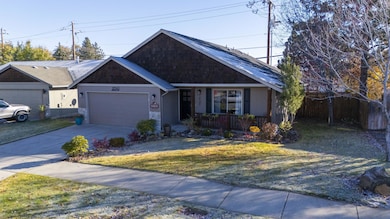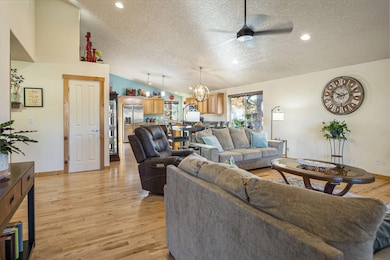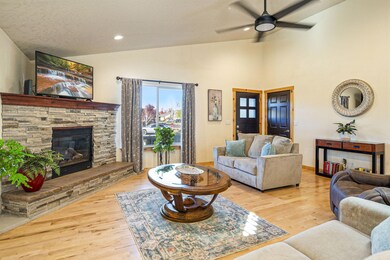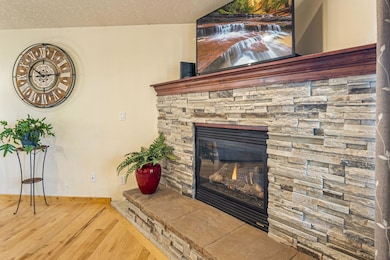
20542 Prospector Loop Bend, OR 97702
Old Farm District NeighborhoodEstimated payment $3,361/month
Highlights
- Open Floorplan
- Vaulted Ceiling
- Great Room with Fireplace
- Northwest Architecture
- Wood Flooring
- Granite Countertops
About This Home
Check out this awesome single-level home located in SE Bend! This home features a cozy open floor plan, living room with beautiful stacked stone gas fireplace and room for entertaining. The kitchen's all set with stainless steel appliances, granite countertops, and a center island with a breakfast bar. The primary suite is nice and spacious with a walk-in closet and a primary bath that has heated tile floors and dual sinks—super convenient.The yard is fully fenced and landscaped, plus there are garden beds, a covered patio in the back, and a covered porch out front for those chill Bend evenings. You'll love the location—super close to parks, schools, shopping, and just a few minutes from downtown. Updates include: new garage door opener, storm and screen door, door to garage stack stone on the front of house and fireplace, storage shed, fresh stain to shakes, fence, posts, guest bath-double sink/counter, tile floor, toilet, primary bath-tile shower and so much more
Home Details
Home Type
- Single Family
Est. Annual Taxes
- $3,290
Year Built
- Built in 2004
Lot Details
- 5,663 Sq Ft Lot
- Fenced
- Drip System Landscaping
- Level Lot
- Front and Back Yard Sprinklers
- Garden
- Property is zoned RS, RS
HOA Fees
- $23 Monthly HOA Fees
Parking
- 2 Car Attached Garage
- Garage Door Opener
- Driveway
Home Design
- Northwest Architecture
- Ranch Style House
- Stem Wall Foundation
- Frame Construction
- Composition Roof
Interior Spaces
- 1,402 Sq Ft Home
- Open Floorplan
- Vaulted Ceiling
- Ceiling Fan
- Gas Fireplace
- Double Pane Windows
- Vinyl Clad Windows
- Great Room with Fireplace
- Neighborhood Views
- Laundry Room
Kitchen
- Eat-In Kitchen
- Breakfast Bar
- Oven
- Range
- Microwave
- Dishwasher
- Kitchen Island
- Granite Countertops
- Disposal
Flooring
- Wood
- Carpet
- Tile
- Vinyl
Bedrooms and Bathrooms
- 3 Bedrooms
- Linen Closet
- Walk-In Closet
- 2 Full Bathrooms
- Double Vanity
- Bathtub with Shower
- Bathtub Includes Tile Surround
Home Security
- Carbon Monoxide Detectors
- Fire and Smoke Detector
Schools
- Silver Rail Elementary School
- Pilot Butte Middle School
- Bend Sr High School
Utilities
- Forced Air Heating and Cooling System
- Heating System Uses Natural Gas
- Natural Gas Connected
- Water Heater
Additional Features
- Sprinklers on Timer
- Shed
Community Details
- Paulina Peaks Subdivision
Listing and Financial Details
- Exclusions: refrigerator, wash, dryer
- Assessor Parcel Number 240370
Map
Home Values in the Area
Average Home Value in this Area
Tax History
| Year | Tax Paid | Tax Assessment Tax Assessment Total Assessment is a certain percentage of the fair market value that is determined by local assessors to be the total taxable value of land and additions on the property. | Land | Improvement |
|---|---|---|---|---|
| 2024 | $3,290 | $196,500 | -- | -- |
| 2023 | $3,050 | $190,780 | $0 | $0 |
| 2022 | $2,846 | $179,840 | $0 | $0 |
| 2021 | $2,850 | $174,610 | $0 | $0 |
| 2020 | $2,704 | $174,610 | $0 | $0 |
| 2019 | $2,629 | $169,530 | $0 | $0 |
| 2018 | $2,555 | $164,600 | $0 | $0 |
| 2017 | $2,480 | $159,810 | $0 | $0 |
| 2016 | $2,365 | $155,160 | $0 | $0 |
| 2015 | $2,299 | $150,650 | $0 | $0 |
| 2014 | $2,232 | $146,270 | $0 | $0 |
Property History
| Date | Event | Price | Change | Sq Ft Price |
|---|---|---|---|---|
| 04/11/2025 04/11/25 | Pending | -- | -- | -- |
| 01/22/2025 01/22/25 | Price Changed | $549,000 | -1.8% | $392 / Sq Ft |
| 01/07/2025 01/07/25 | Price Changed | $559,000 | -1.8% | $399 / Sq Ft |
| 12/09/2024 12/09/24 | Price Changed | $569,000 | -1.7% | $406 / Sq Ft |
| 10/31/2024 10/31/24 | For Sale | $579,000 | +7.6% | $413 / Sq Ft |
| 09/02/2022 09/02/22 | Sold | $538,000 | -0.4% | $384 / Sq Ft |
| 07/30/2022 07/30/22 | Pending | -- | -- | -- |
| 07/11/2022 07/11/22 | Price Changed | $540,000 | -3.6% | $385 / Sq Ft |
| 06/21/2022 06/21/22 | For Sale | $560,000 | +169.9% | $399 / Sq Ft |
| 08/29/2013 08/29/13 | Sold | $207,500 | -7.7% | $148 / Sq Ft |
| 08/20/2013 08/20/13 | Pending | -- | -- | -- |
| 07/09/2013 07/09/13 | For Sale | $224,900 | -- | $160 / Sq Ft |
Deed History
| Date | Type | Sale Price | Title Company |
|---|---|---|---|
| Warranty Deed | $538,000 | Amerititle | |
| Interfamily Deed Transfer | -- | None Available | |
| Warranty Deed | $207,500 | Amerititle | |
| Special Warranty Deed | $160,500 | Multiple | |
| Trustee Deed | $315,321 | Deschutes County Title Co | |
| Warranty Deed | $310,000 | Western Title & Escrow Co | |
| Warranty Deed | $177,200 | Amerititle |
Mortgage History
| Date | Status | Loan Amount | Loan Type |
|---|---|---|---|
| Open | $288,000 | New Conventional | |
| Previous Owner | $155,625 | New Conventional | |
| Previous Owner | $115,000 | Unknown | |
| Previous Owner | $279,000 | Negative Amortization | |
| Previous Owner | $120,000 | Credit Line Revolving | |
| Previous Owner | $168,300 | Unknown |
Similar Homes in Bend, OR
Source: Central Oregon Association of REALTORS®
MLS Number: 220192149
APN: 240370
- 20542 Prospector Loop
- 20609 SE Gemstone Ave Unit 131
- 61436 SE Colima St
- 20624 Rolen Ave
- 20580 Klahani Dr
- 61349 Larry St
- 20517 Dylan Loop
- 20603 Kira Dr Unit 383
- 20599 Kira Dr Unit 382
- 20588 Kira Dr Unit 365
- 20572 Kira Dr Unit 369
- 20565 Sun Meadow Way
- 20560 Kira Dr Unit 371
- 61467 Kobe St Unit 344
- 20627 Wild Goose Ln
- 61475 Kobe St Unit 342
- 61210 Dayspring Dr
- 20473 Jacklight Ln
- 20663 Wild Goose Ln
- 61135 Splendor Ln
