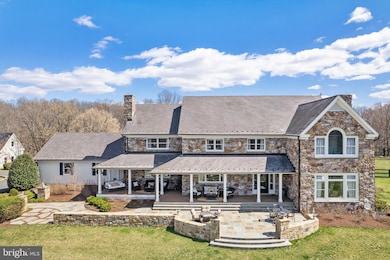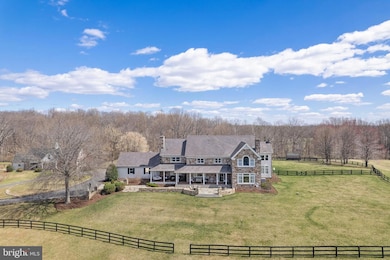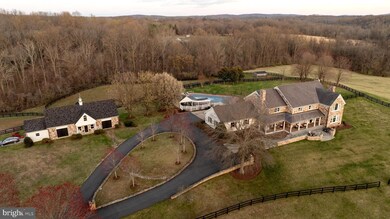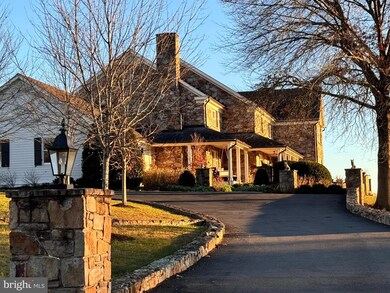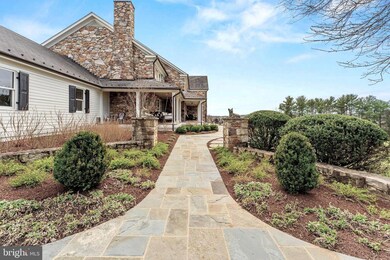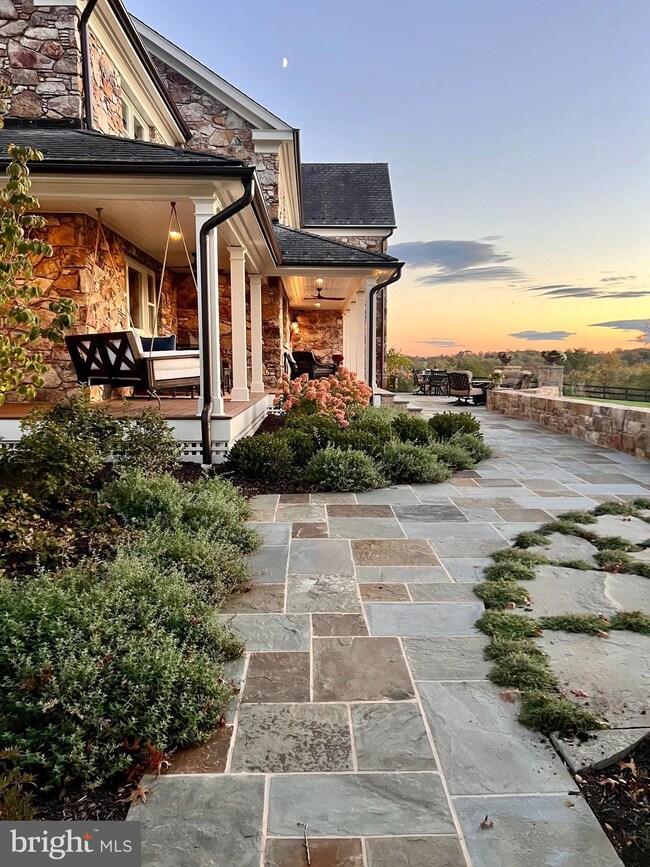20544 Beaverdam Bridge Rd Purcellville, VA 20132
Estimated payment $17,562/month
Highlights
- Horses Allowed On Property
- Private Pool
- Scenic Views
- Blue Ridge Middle School Rated A-
- Eat-In Gourmet Kitchen
- 30.99 Acre Lot
About This Home
Welcome to Foxwood Hill, a breathtaking private estate just minutes from the charming village of Philomont. Designed and built by a well-respected local builder as his personal residence, this exceptional property offers over 7000 square feet of living space, a picturesque pool, a spacious workshop, and 31 acres of rolling pasture—ideal for horse enthusiasts or those seeking a tranquil country retreat.
This 5-bedroom, 4.2-bath home includes exquisite architectural details, including a gorgeous grand entryway showcasing a beautiful double staircase with two-story foyer, formal living and dining rooms, a warm and inviting family room with wood-burning fireplace, and a pantry/mudroom to die for. The thoughtfully designed layout creates an effortless flow, perfect for entertaining and everyday living.
The enormous basement provides 3 spacious finished areas, a rec room, fitness room, and yoga room, plus ample unfinished storage and half bath. A separate hidden lower level storage space is perfect for valuables/gun storage. The large workshop, originally designed for boat construction, offers endless possibilities—it could easily be converted into a barn or a guest cottage and already has rough-ins for a second-floor apartment.
For the equestrian enthusiast, the property is thoughtfully designed with three-board fencing, three well-maintained paddocks with water access, and a run-in shed for the comfort and care of horses.
The home has been extensively updated by the current owner and meticulously maintained. The kitchen was beautifully renovated with professionally refinished cabinets, new quartzite countertops, farmhouse sink, and updated stainless steel appliances. All floors and banisters have been refinished, and the entire interior and exterior have been freshly painted. New Trex front and back porches and a beautiful slate Sunset Terrace enhance the outdoor living spaces, offering breathtaking views. The entire 1/4 mile driveway has been paved and extensive new hardscaping and landscaping add to the property’s curb appeal.
Ideally situated between Middleburg and Purcellville, this extraordinary estate offers the perfect blend of private country living with modern conveniences just minutes away. Experience exquisite entertaining at sunset, a peaceful setting, and the hunt country lifestyle you’ve been looking for at Foxwood Hill.
Home Details
Home Type
- Single Family
Est. Annual Taxes
- $16,847
Year Built
- Built in 1989
Lot Details
- 30.99 Acre Lot
- West Facing Home
- Property is in very good condition
- Property is zoned AR1
Parking
- 3 Car Direct Access Garage
- Garage Door Opener
- Driveway
Property Views
- Scenic Vista
- Pasture
- Mountain
Home Design
- Colonial Architecture
- Combination Foundation
- Slate Roof
- Concrete Perimeter Foundation
- Masonry
Interior Spaces
- Property has 3 Levels
- Dual Staircase
- Built-In Features
- Chair Railings
- Crown Molding
- Paneling
- Wainscoting
- Beamed Ceilings
- Tray Ceiling
- Cathedral Ceiling
- Ceiling Fan
- Recessed Lighting
- 3 Fireplaces
- Heatilator
- Fireplace Mantel
- Double Pane Windows
- Window Treatments
- Palladian Windows
- Bay Window
- Six Panel Doors
- Mud Room
- Family Room Off Kitchen
- Living Room
- Formal Dining Room
- Den
- Library
- Hobby Room
- Home Gym
- Wood Flooring
Kitchen
- Eat-In Gourmet Kitchen
- Built-In Double Oven
- Gas Oven or Range
- Down Draft Cooktop
- Built-In Microwave
- Extra Refrigerator or Freezer
- Ice Maker
- Dishwasher
- Stainless Steel Appliances
- Kitchen Island
- Upgraded Countertops
- Disposal
Bedrooms and Bathrooms
- 5 Bedrooms
- En-Suite Primary Bedroom
- En-Suite Bathroom
- Walk-In Closet
- Soaking Tub
- Walk-in Shower
Laundry
- Laundry Room
- Dryer
- Washer
Partially Finished Basement
- Heated Basement
- Shelving
Home Security
- Home Security System
- Storm Doors
- Fire and Smoke Detector
Pool
- Private Pool
- Pool Equipment Shed
Outdoor Features
- Storage Shed
Schools
- Banneker Elementary School
- Blue Ridge Middle School
- Loudoun Valley High School
Horse Facilities and Amenities
- Horses Allowed On Property
- Paddocks
- Run-In Shed
Utilities
- Forced Air Zoned Heating and Cooling System
- Heat Pump System
- Heating System Powered By Owned Propane
- Programmable Thermostat
- Propane
- 60 Gallon+ Electric Water Heater
- Well
- Septic Equal To The Number Of Bedrooms
Community Details
- No Home Owners Association
- Built by Johnson
- Philomont Subdivision
Listing and Financial Details
- Assessor Parcel Number 531359800000
Map
Home Values in the Area
Average Home Value in this Area
Tax History
| Year | Tax Paid | Tax Assessment Tax Assessment Total Assessment is a certain percentage of the fair market value that is determined by local assessors to be the total taxable value of land and additions on the property. | Land | Improvement |
|---|---|---|---|---|
| 2024 | $16,847 | $1,947,620 | $250,980 | $1,696,640 |
| 2023 | $16,171 | $1,848,100 | $235,980 | $1,612,120 |
| 2022 | $14,510 | $1,630,360 | $195,980 | $1,434,380 |
| 2021 | $12,718 | $1,530,240 | $408,500 | $1,121,740 |
| 2020 | $10,685 | $1,263,730 | $407,300 | $856,430 |
| 2019 | $10,872 | $1,271,680 | $407,300 | $864,380 |
| 2018 | $11,405 | $1,282,470 | $407,300 | $875,170 |
| 2017 | $10,991 | $1,208,340 | $407,300 | $801,040 |
| 2016 | $11,424 | $997,770 | $0 | $0 |
| 2015 | $10,482 | $923,490 | $175,980 | $747,510 |
| 2014 | $10,547 | $913,130 | $155,980 | $757,150 |
Property History
| Date | Event | Price | Change | Sq Ft Price |
|---|---|---|---|---|
| 04/02/2025 04/02/25 | Pending | -- | -- | -- |
| 03/28/2025 03/28/25 | For Sale | $2,895,000 | +78.2% | $377 / Sq Ft |
| 01/31/2020 01/31/20 | Sold | $1,625,000 | -7.1% | $253 / Sq Ft |
| 09/27/2019 09/27/19 | Pending | -- | -- | -- |
| 07/20/2019 07/20/19 | For Sale | $1,750,000 | -- | $273 / Sq Ft |
Deed History
| Date | Type | Sale Price | Title Company |
|---|---|---|---|
| Warranty Deed | $1,625,000 | Metropolitan Title Llc |
Mortgage History
| Date | Status | Loan Amount | Loan Type |
|---|---|---|---|
| Open | $765,000 | New Conventional | |
| Previous Owner | $93,000 | Credit Line Revolving |
Source: Bright MLS
MLS Number: VALO2091770
APN: 531-35-9800
- 20960 Beaverdam Bridge Rd
- 36610 Philomont Rd
- 21056 Beaverdam Bridge Rd
- 20209 St Louis Rd
- 37120 Devon Wick Ln
- 20652 St Louis Rd
- 0 Saint Louis Rd
- 21497 Hibbs Bridge Rd
- 19647 Telegraph Springs Rd
- 20011 Pleasant Meadow Ln
- 20276 Cockerill Rd
- 0 Christmas Tree Ln
- 36625 Shoemaker School Rd
- 0 Lime Kiln Rd Unit VALO2066116
- 36823 Shoemaker School Rd
- 20233 Shelburne Glebe Rd
- 35632 Snickersville Turnpike
- 19326 Airwell Ct
- 19139 Skyfield Ridge Place
- 18966 Guinea Bridge Rd

