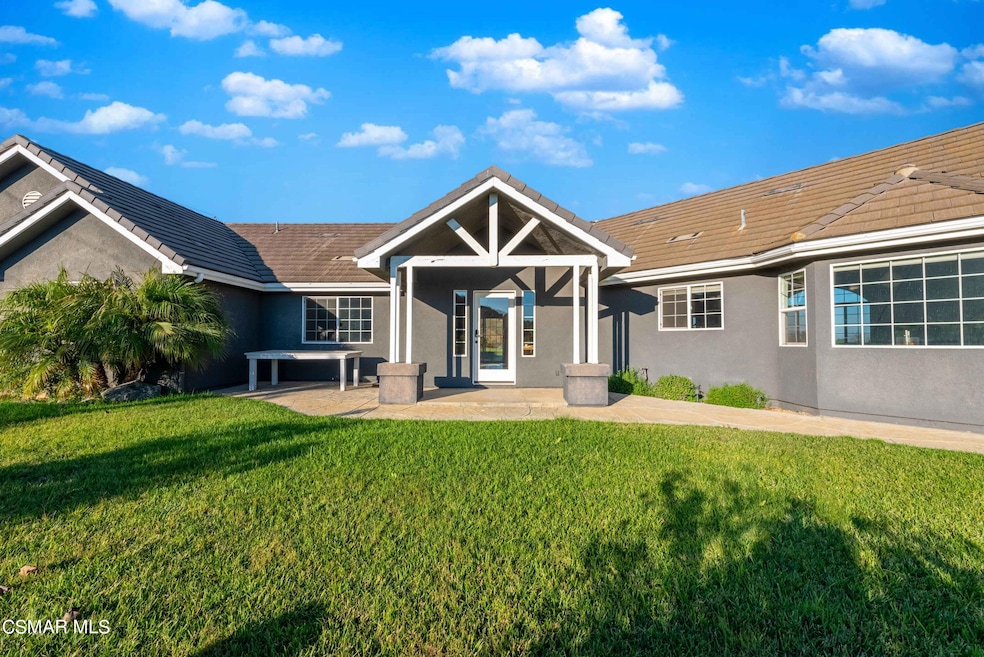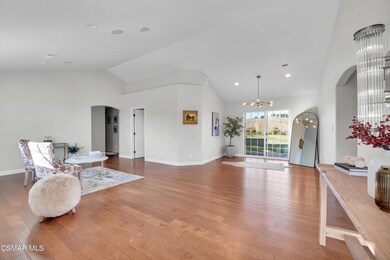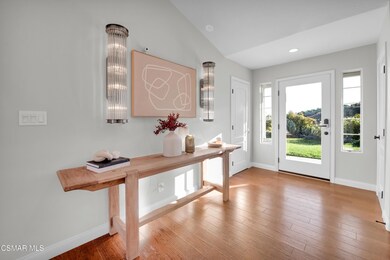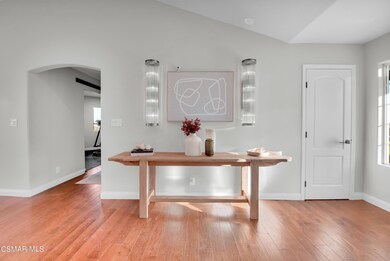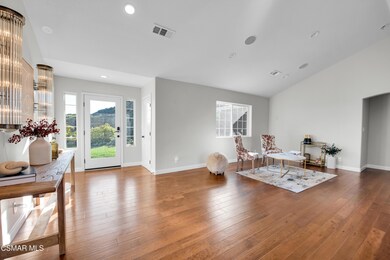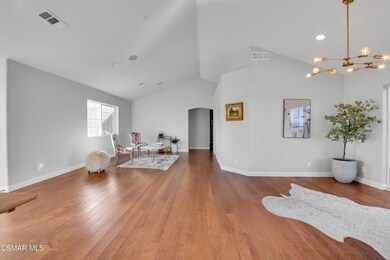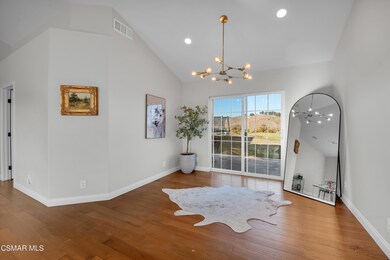
2055 E La Loma Ave Somis, CA 93066
Somis NeighborhoodEstimated payment $14,405/month
Highlights
- Ocean View
- Gated Community
- 43.04 Acre Lot
- RV Access or Parking
- Updated Kitchen
- Open Floorplan
About This Home
Welcome to 2055 East La Loma Ave, a luxurious 43-acre estate in Somis, California. Nestled among income-producing lemon and avocado orchards, this property features a private gated entrance and a dedicated water supply from a private well. The exquisite 2,926 sq ft residence boasts 6 spacious bedrooms, 3 elegant bathrooms, and a large open family room with a cozy fireplace, perfect for entertaining. The gourmet kitchen is a chef's dream, complete with a granite island, stainless steel appliances, a Viking range, built-in refrigerator, and walk-in pantry. The master suite is a private oasis with a walk-in closet and a luxurious jetted tub. Additional amenities include a versatile private hall office/craft room and a spacious 3-car garage. Located within an exclusive development of only 7 homes, this estate offers a tight-knit community feel with breathtaking views and unmatched seclusion. Experience the perfect blend of luxury living and agricultural charm. Schedule your private showing today and make 2055 East La Loma Ave your dream home!
Home Details
Home Type
- Single Family
Est. Annual Taxes
- $16,707
Year Built
- Built in 2007 | Remodeled
Lot Details
- 43.04 Acre Lot
- Property fronts a private road
- Private Streets
- Rural Setting
- South Facing Home
- Fenced Yard
- Vinyl Fence
- Landscaped
- Sprinkler System
- Hilltop Location
- Property is zoned AE
HOA Fees
- $200 Monthly HOA Fees
Parking
- 3 Car Garage
- Two Garage Doors
- Driveway
- Automatic Gate
- RV Access or Parking
Property Views
- Ocean
- Panoramic
- Mountain
- Hills
Home Design
- Ranch Property
- Slab Foundation
- Concrete Roof
- Stucco
Interior Spaces
- 2,926 Sq Ft Home
- 1-Story Property
- Open Floorplan
- Ceiling height of 9 feet or more
- Ceiling Fan
- Raised Hearth
- Gas Log Fireplace
- Entryway
- Family Room with Fireplace
- Family Room Off Kitchen
- Dining Room
- Home Office
- Concrete Flooring
- Laundry Room
Kitchen
- Updated Kitchen
- Open to Family Room
- Convection Oven
- Gas Cooktop
- Microwave
- Dishwasher
- Kitchen Island
- Granite Countertops
Bedrooms and Bathrooms
- 6 Bedrooms
- Walk-In Closet
- 3 Full Bathrooms
Home Security
- Carbon Monoxide Detectors
- Fire and Smoke Detector
Outdoor Features
- Room in yard for a pool
- Covered patio or porch
Farming
- Agricultural
Utilities
- Forced Air Heating and Cooling System
- Heating System Uses Natural Gas
- Furnace
- Shared Well
- Septic Tank
- Cable TV Available
Listing and Financial Details
- Assessor Parcel Number 1100010195
- Seller Considering Concessions
Community Details
Overview
- La Loma HOA
Security
- Gated Community
Map
Home Values in the Area
Average Home Value in this Area
Tax History
| Year | Tax Paid | Tax Assessment Tax Assessment Total Assessment is a certain percentage of the fair market value that is determined by local assessors to be the total taxable value of land and additions on the property. | Land | Improvement |
|---|---|---|---|---|
| 2024 | $16,707 | $1,377,884 | $858,487 | $519,397 |
| 2023 | $16,173 | $1,345,136 | $841,655 | $503,481 |
| 2022 | $16,031 | $1,318,763 | $825,152 | $493,611 |
| 2021 | $15,644 | $1,289,127 | $808,945 | $480,182 |
| 2020 | $15,160 | $1,249,852 | $800,660 | $449,192 |
| 2019 | $13,573 | $1,089,206 | $679,601 | $409,605 |
| 2018 | $12,814 | $1,060,081 | $658,507 | $401,574 |
| 2017 | $13,737 | $1,162,902 | $754,502 | $408,400 |
| 2016 | $11,596 | $973,486 | $571,008 | $402,478 |
| 2015 | $11,320 | $949,427 | $557,427 | $392,000 |
| 2014 | $10,765 | $905,438 | $521,238 | $384,200 |
Property History
| Date | Event | Price | Change | Sq Ft Price |
|---|---|---|---|---|
| 03/21/2025 03/21/25 | Pending | -- | -- | -- |
| 03/20/2025 03/20/25 | For Sale | $2,300,000 | +33723.5% | $786 / Sq Ft |
| 12/06/2021 12/06/21 | Sold | $6,800 | 0.0% | $2 / Sq Ft |
| 12/06/2021 12/06/21 | Rented | $6,800 | 0.0% | -- |
| 11/06/2021 11/06/21 | Pending | -- | -- | -- |
| 11/03/2021 11/03/21 | For Sale | $6,800 | 0.0% | $2 / Sq Ft |
| 11/03/2021 11/03/21 | For Rent | $6,800 | 0.0% | -- |
| 04/22/2016 04/22/16 | Sold | $1,300,000 | -3.6% | $446 / Sq Ft |
| 04/14/2016 04/14/16 | Pending | -- | -- | -- |
| 04/14/2016 04/14/16 | For Sale | $1,349,000 | -- | $463 / Sq Ft |
Deed History
| Date | Type | Sale Price | Title Company |
|---|---|---|---|
| Deed | -- | None Available | |
| Grant Deed | $1,300,000 | First American Title Company | |
| Grant Deed | $1,375,000 | First American Title Company | |
| Grant Deed | -- | Chicago Title Company | |
| Grant Deed | -- | -- | |
| Interfamily Deed Transfer | -- | -- |
Mortgage History
| Date | Status | Loan Amount | Loan Type |
|---|---|---|---|
| Previous Owner | $825,000 | Adjustable Rate Mortgage/ARM | |
| Previous Owner | $1,200,000 | Unknown | |
| Previous Owner | $1,237,000 | Construction | |
| Previous Owner | $679,250 | Fannie Mae Freddie Mac | |
| Previous Owner | $750,000 | Unknown |
Similar Home in Somis, CA
Source: Conejo Simi Moorpark Association of REALTORS®
MLS Number: 225001366
APN: 110-0-010-195
- 2065 E La Loma Ave
- 1401 E La Loma Ave
- 0 Price Rd
- 5190 Kingsgrove Dr
- 6914 Solano Verde Dr
- 5287 N Creston Ln
- 6941 Solano Verde Dr
- 3796 Groves Place
- 6917 Solano Verde Dr
- 0 Donlon Rd Unit V1-26950
- 6942 Solano Verde Dr
- 0 Solano Verde Dr Unit SR24004377
- 9 Altamont Way
- 380 E Highland Dr
- 757 Callado St
- 0 E Highland Dr Unit V1-28876
- 6934 Solano Verde Dr
- 360 E Highland Dr
- 641 LOT B Ocean View Dr
- 77 Altamont Way
