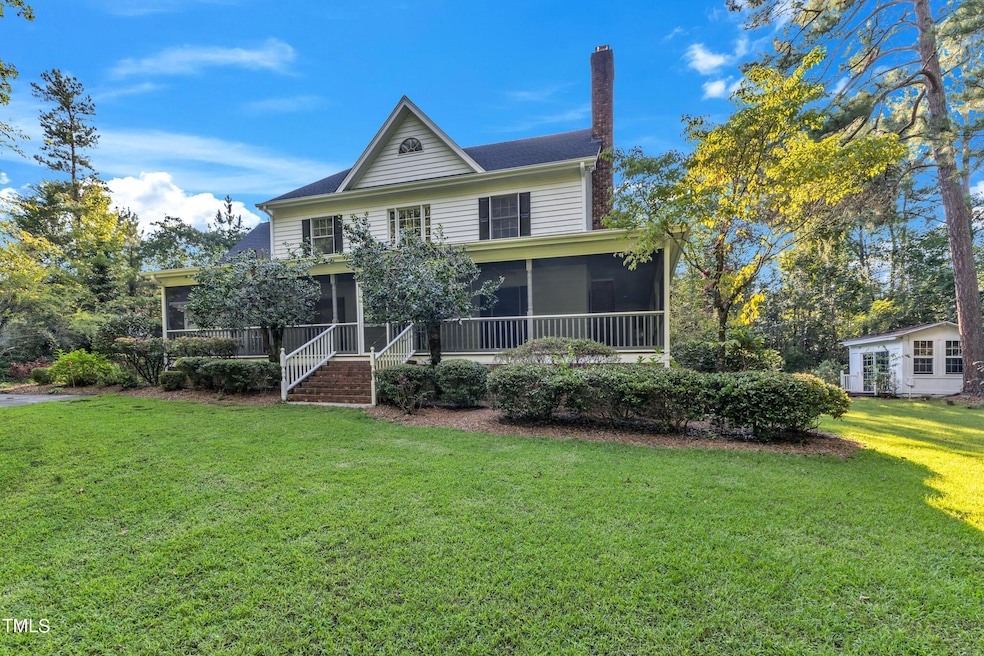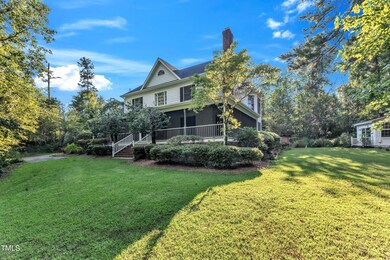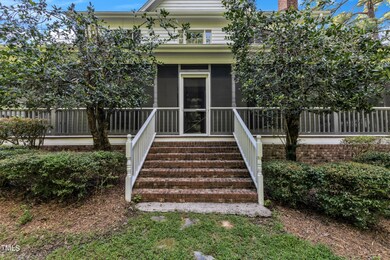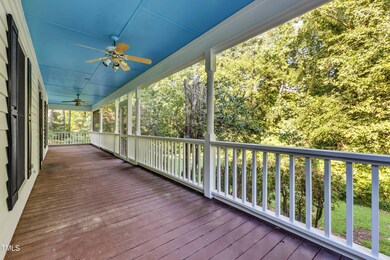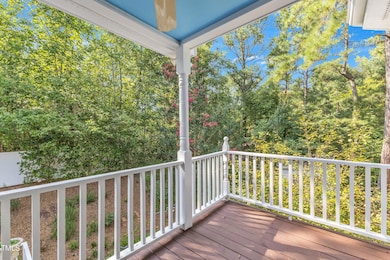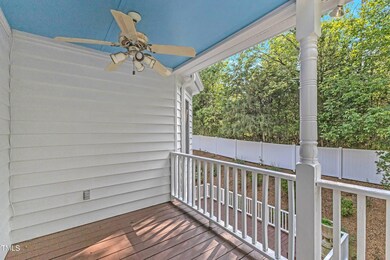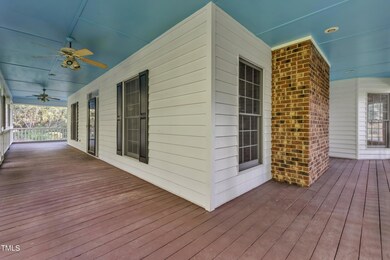
2055 Fernwood Way Henderson, NC 27536
Highlights
- Golf Course Community
- Heated Spa
- Deck
- Home Theater
- Golf Course View
- Traditional Architecture
About This Home
As of February 2025Perfect for the buyer who wants more than 4,500 square feet of living space, this freshly painted manor at 2205 Fernwood Way is ready for you. The main level offers an expansive kitchen, formal living room, family room & dedicated dining room PLUS a flex space that can be used as an office or a guest bedroom. A FULL bath also graces the first floor. True hardwoods and contemporary tile give this entertaining space a delightful blend of classic and modern.
Head upstairs for 4 spacious bedrooms, 2 more FULL baths and a bonus room that rivals all others. There's closet space GALORE on this level AND the owners' suite features a balcony for quiet time.
The basement offers your own private movie theater with platformed seating and video/audio equipment. Unfinished storage is ABUNDANT in the basement or finish it as a game room, kitchenette or hobby space.
The theme of abundance continues in the 2+ car garage, wraparound SCREENED porch, oversized deck, lush landscaping with irrigation system and a 1+ acre cul-de-sac lot close to a golf course and country club. The only thing *small* at 2205 Fernwood Way is the hot tub hut in the backyard. Slip away from the activity of the home to enjoy this bungalow with a sliding glass door and wall-to-wall hot tub and overhead ceiling fan.
Talk about living large! You can have it all in this beautiful home. Come tour and fall in love.
Home Details
Home Type
- Single Family
Est. Annual Taxes
- $5,183
Year Built
- Built in 1992
Lot Details
- 1.06 Acre Lot
- Lot Dimensions are 15x45x197x184x164x266
- Cul-De-Sac
- East Facing Home
- Native Plants
- Pie Shaped Lot
- Lot Sloped Down
- Front and Back Yard Sprinklers
- Landscaped with Trees
- Private Yard
- Property is zoned HR20
HOA Fees
- $19 Monthly HOA Fees
Parking
- 2 Car Attached Garage
- Parking Pad
- Parking Storage or Cabinetry
- Side Facing Garage
- Garage Door Opener
- Private Driveway
- 3 Open Parking Spaces
Property Views
- Golf Course
- Woods
- Neighborhood
Home Design
- Traditional Architecture
- Concrete Foundation
- Combination Foundation
- Shingle Roof
- HardiePlank Type
Interior Spaces
- 2-Story Property
- Crown Molding
- Smooth Ceilings
- Ceiling Fan
- Recessed Lighting
- Raised Hearth
- Gas Log Fireplace
- Fireplace Features Masonry
- Insulated Windows
- Blinds
- Window Screens
- Entrance Foyer
- Family Room with Fireplace
- Living Room
- Breakfast Room
- Dining Room
- Home Theater
- Home Office
- Bonus Room
- Sun or Florida Room
- Screened Porch
- Storage
Kitchen
- Eat-In Kitchen
- Built-In Electric Oven
- Electric Cooktop
- Range Hood
- Microwave
- Dishwasher
- Kitchen Island
- Laminate Countertops
- Disposal
Flooring
- Wood
- Carpet
- Tile
Bedrooms and Bathrooms
- 4 Bedrooms
- Dual Closets
- Walk-In Closet
- 3 Full Bathrooms
- Separate Shower in Primary Bathroom
- Bathtub with Shower
- Walk-in Shower
Laundry
- Laundry Room
- Laundry on main level
- Washer and Dryer
Partially Finished Basement
- Heated Basement
- Basement Storage
Home Security
- Storm Doors
- Fire and Smoke Detector
Pool
- Heated Spa
- Above Ground Spa
Outdoor Features
- Balcony
- Deck
- Outdoor Storage
- Outbuilding
- Rain Gutters
Schools
- Rollins Annex Elementary School
- Vance County Middle School
- Vance County High School
Utilities
- Cooling System Powered By Gas
- Forced Air Zoned Heating and Cooling System
- Heating System Uses Natural Gas
- Natural Gas Connected
- Gas Water Heater
- High Speed Internet
- Cable TV Available
Additional Features
- Smart Irrigation
- Property is near a golf course
Listing and Financial Details
- Assessor Parcel Number 0042A01006
Community Details
Overview
- Association fees include ground maintenance
- Fernwood HOA, Phone Number (252) 425-0122
- Fernwood Subdivision
- Maintained Community
Recreation
- Golf Course Community
Map
Home Values in the Area
Average Home Value in this Area
Property History
| Date | Event | Price | Change | Sq Ft Price |
|---|---|---|---|---|
| 02/26/2025 02/26/25 | Sold | $510,000 | -2.9% | $113 / Sq Ft |
| 01/11/2025 01/11/25 | Pending | -- | -- | -- |
| 09/07/2024 09/07/24 | Price Changed | $525,000 | -0.9% | $116 / Sq Ft |
| 08/15/2024 08/15/24 | For Sale | $530,000 | -- | $117 / Sq Ft |
Tax History
| Year | Tax Paid | Tax Assessment Tax Assessment Total Assessment is a certain percentage of the fair market value that is determined by local assessors to be the total taxable value of land and additions on the property. | Land | Improvement |
|---|---|---|---|---|
| 2024 | $6,688 | $481,519 | $52,582 | $428,937 |
| 2023 | $5,183 | $308,705 | $30,000 | $278,705 |
| 2022 | $5,065 | $308,705 | $30,000 | $278,705 |
| 2021 | $4,945 | $308,705 | $30,000 | $278,705 |
| 2020 | $5,062 | $308,705 | $30,000 | $278,705 |
| 2019 | $5,057 | $308,705 | $30,000 | $278,705 |
| 2018 | $4,945 | $308,705 | $30,000 | $278,705 |
| 2017 | $5,050 | $308,705 | $30,000 | $278,705 |
| 2016 | $5,050 | $308,705 | $30,000 | $278,705 |
| 2015 | $4,527 | $363,110 | $35,000 | $328,110 |
| 2014 | $5,232 | $363,111 | $35,000 | $328,111 |
Mortgage History
| Date | Status | Loan Amount | Loan Type |
|---|---|---|---|
| Open | $415,125 | VA | |
| Previous Owner | $133,186 | Credit Line Revolving | |
| Previous Owner | $260,000 | New Conventional | |
| Previous Owner | $253,200 | New Conventional | |
| Previous Owner | $289,530 | New Conventional | |
| Previous Owner | $309,900 | New Conventional | |
| Previous Owner | $300,900 | New Conventional |
Deed History
| Date | Type | Sale Price | Title Company |
|---|---|---|---|
| Warranty Deed | $510,000 | None Listed On Document | |
| Warranty Deed | $350,000 | -- |
Similar Homes in Henderson, NC
Source: Doorify MLS
MLS Number: 10047167
APN: 0042A01006
- 2040 Fernwood Dr Unit 3
- 1822 Ruin Creek Rd
- 1809 Waddill Way
- 2535 Fairway Dr Unit 3
- 204 Par Dr
- 407 Eagle Ct
- 3203 Cameron Dr
- 111 Market St
- Lot 5 Sidney Hill
- 1723 Lynne Ave
- 1308 Oakridge Ave Unit 3
- 1581 Graham Ave Unit 3
- 00 Us 158 Business Hwy
- 415 Beechwood Trail
- 515 S Woodland Rd
- 2118 N Woodland Rd
- 1101 Brookrun Rd
- 1105 Brookrun Rd
- 1106 Brookrun Rd
- 1102 Brookrun Rd
