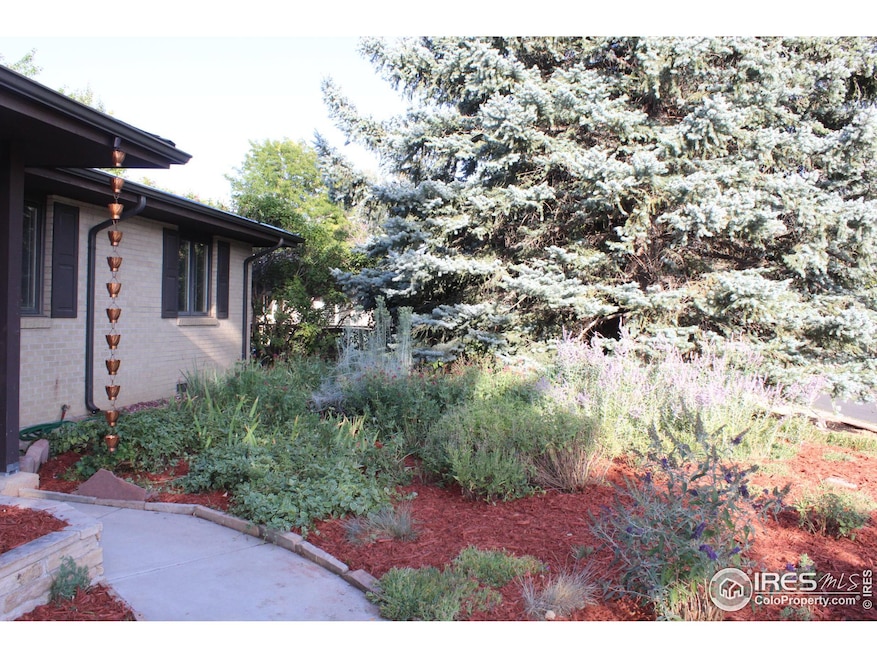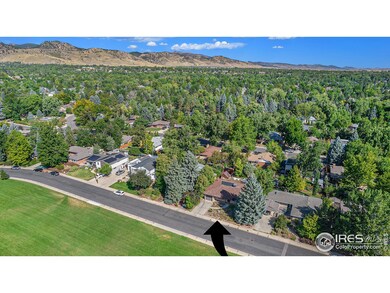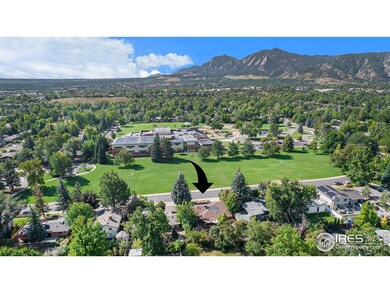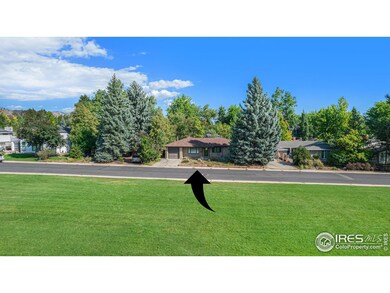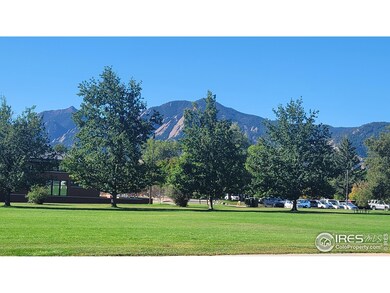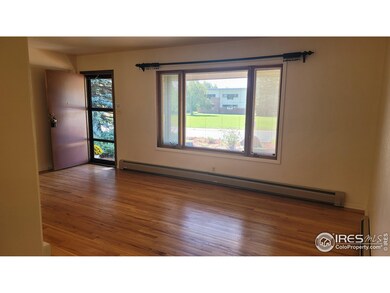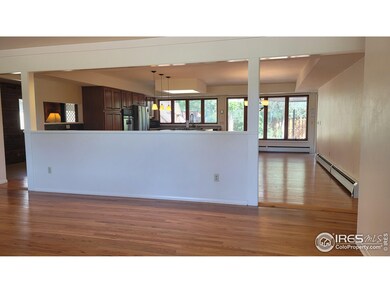
2055 Glenwood Dr Boulder, CO 80304
Central Boulder NeighborhoodHighlights
- Open Floorplan
- Colonial Architecture
- Deck
- Casey Middle School Rated A-
- Mountain View
- 1-minute walk to Columbine Park
About This Home
As of January 2025Central North Boulder location w/ perfect blend of OPEN living area (permitted addition)-prime location across from Columbine Pk & stunning views of Flatirons. RARE open plan, skylights & allergy-free flooring gives ranch airy feel. OPEN kitchen-SS appliances, traditional wood cabinets, & HUGE island w/eat-in counter. Cozy den w/ wood-burning stove. Remodeled high-end baths(one w/ 2 shower heads). PRIVATE--720 sq ft--decks, patio, stoop invites relaxing-(eco-friendly-xeriscape).SEE Virtual Tour!!! Quaint, practical stone/wood shed w/ electricity. This seems like a perfect property for anyone seeking a balance of modern living and outdoor enjoyment!
Home Details
Home Type
- Single Family
Est. Annual Taxes
- $7,577
Year Built
- Built in 1958
Lot Details
- 7,845 Sq Ft Lot
- West Facing Home
- Southern Exposure
- Partially Fenced Property
- Wood Fence
- Level Lot
- Wooded Lot
Parking
- 1 Car Attached Garage
- Garage Door Opener
Home Design
- Colonial Architecture
- Brick Veneer
- Composition Roof
Interior Spaces
- 1,684 Sq Ft Home
- 1-Story Property
- Open Floorplan
- Skylights
- Double Pane Windows
- Home Office
- Wood Flooring
- Mountain Views
Kitchen
- Eat-In Kitchen
- Electric Oven or Range
- Microwave
- Dishwasher
- Kitchen Island
- Disposal
Bedrooms and Bathrooms
- 3 Bedrooms
- 2 Bathrooms
- Primary bathroom on main floor
- Walk-in Shower
Laundry
- Laundry on main level
- Dryer
- Washer
Outdoor Features
- Deck
- Patio
- Separate Outdoor Workshop
- Outdoor Storage
Schools
- Columbine Elementary School
- Casey Middle School
- Boulder High School
Utilities
- Cooling Available
- Baseboard Heating
- Satellite Dish
- Cable TV Available
Additional Features
- No Interior Steps
- Property is near a bus stop
Community Details
- Property has a Home Owners Association
- High Meadows Subdivision
Listing and Financial Details
- Assessor Parcel Number R0009195
Map
Home Values in the Area
Average Home Value in this Area
Property History
| Date | Event | Price | Change | Sq Ft Price |
|---|---|---|---|---|
| 01/24/2025 01/24/25 | Sold | $1,284,300 | -4.9% | $763 / Sq Ft |
| 10/24/2024 10/24/24 | For Sale | $1,350,000 | -- | $802 / Sq Ft |
Tax History
| Year | Tax Paid | Tax Assessment Tax Assessment Total Assessment is a certain percentage of the fair market value that is determined by local assessors to be the total taxable value of land and additions on the property. | Land | Improvement |
|---|---|---|---|---|
| 2024 | $7,577 | $87,737 | $57,185 | $30,552 |
| 2023 | $7,577 | $87,737 | $60,870 | $30,552 |
| 2022 | $5,858 | $70,032 | $45,946 | $24,086 |
| 2021 | $5,586 | $72,048 | $47,269 | $24,779 |
| 2020 | $5,397 | $62,006 | $48,549 | $13,457 |
| 2019 | $5,315 | $62,006 | $48,549 | $13,457 |
| 2018 | $4,738 | $54,648 | $37,656 | $16,992 |
| 2017 | $4,590 | $60,417 | $41,631 | $18,786 |
| 2016 | $4,541 | $52,456 | $39,720 | $12,736 |
| 2015 | $4,300 | $43,883 | $21,810 | $22,073 |
| 2014 | $3,690 | $43,883 | $21,810 | $22,073 |
Mortgage History
| Date | Status | Loan Amount | Loan Type |
|---|---|---|---|
| Previous Owner | $220,000 | Adjustable Rate Mortgage/ARM | |
| Previous Owner | $247,298 | Adjustable Rate Mortgage/ARM | |
| Previous Owner | $250,000 | New Conventional |
Deed History
| Date | Type | Sale Price | Title Company |
|---|---|---|---|
| Special Warranty Deed | $1,284,300 | First American Title | |
| Warranty Deed | $550,000 | Fidelity National Title Insu | |
| Deed | $77,800 | -- | |
| Warranty Deed | -- | -- |
Similar Homes in Boulder, CO
Source: IRES MLS
MLS Number: 1021259
APN: 1463194-18-006
- 1950 Glenwood Dr
- 3125 20th St
- 2212 Juniper Ct
- 3055 23rd St
- 3205 19th St
- 2970 21st St
- 2201 Juniper Ct
- 1707 Grape Ave
- 1990 Joslyn Place
- 2595 Glenwood Dr
- 2167 Jordan Place
- 2994 23rd St
- 1805 Del Rosa Ct
- 2607 Thornbird Place
- 3380 Folsom St Unit 115
- 2650 Hawthorne Place
- 2640 Juniper Ave Unit 2
- 3621 21st St
- 2707 Valmont Rd Unit B307
- 2707 Valmont Rd Unit 111A
