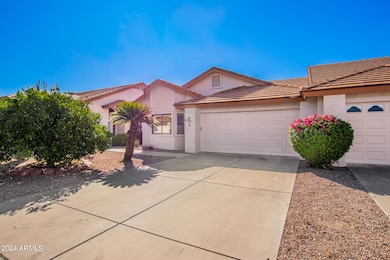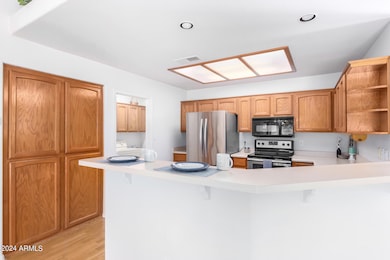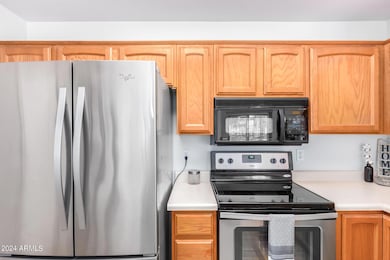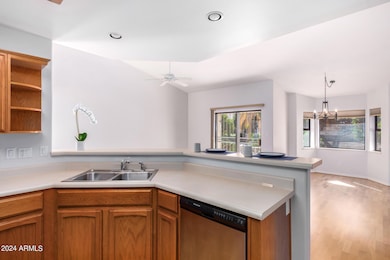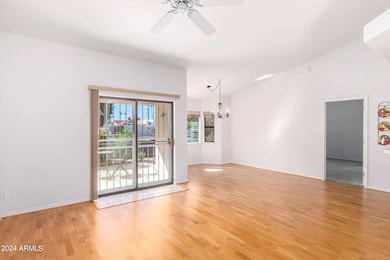
Highlights
- Vaulted Ceiling
- Wood Flooring
- Dual Vanity Sinks in Primary Bathroom
- Bush Elementary School Rated A-
- Community Pool
- Cooling Available
About This Home
As of March 2025Move right into this inviting single-level condominium in the desirable Adult Community of Apache Wells! This well-maintained home features lovely curb appeal with a mature orange trees and a 2-car garage. Built with block framing and stucco exterior, the open floor plan offers comfortable living with a newly painted exterior, a newly installed irrigation system, and a newer A/C unit and roofing underlayment for added peace of mind. The kitchen includes a breakfast bar, and the spacious bedrooms offer large closets. Located close to everything.
Property Details
Home Type
- Multi-Family
Est. Annual Taxes
- $1,961
Year Built
- Built in 1995
Lot Details
- 1,751 Sq Ft Lot
- Block Wall Fence
- Front and Back Yard Sprinklers
HOA Fees
- $290 Monthly HOA Fees
Parking
- 2 Car Garage
Home Design
- Patio Home
- Property Attached
- Roof Updated in 2022
- Tile Roof
- Block Exterior
- Stucco
Interior Spaces
- 1,340 Sq Ft Home
- 1-Story Property
- Vaulted Ceiling
- Ceiling Fan
Kitchen
- Breakfast Bar
- Built-In Microwave
- Laminate Countertops
Flooring
- Wood
- Carpet
- Laminate
- Tile
Bedrooms and Bathrooms
- 2 Bedrooms
- 2 Bathrooms
- Dual Vanity Sinks in Primary Bathroom
Accessible Home Design
- No Interior Steps
Schools
- Adult Elementary And Middle School
- Adult High School
Utilities
- Cooling Available
- Heating System Uses Natural Gas
- High Speed Internet
- Cable TV Available
Listing and Financial Details
- Tax Lot 4
- Assessor Parcel Number 141-80-915
Community Details
Overview
- Association fees include insurance, sewer, cable TV, ground maintenance, street maintenance, front yard maint, trash, water, maintenance exterior
- Metro Property Servi Association, Phone Number (480) 967-7182
- Apache Wells Condominiums Subdivision
Recreation
- Community Pool
- Community Spa
Map
Home Values in the Area
Average Home Value in this Area
Property History
| Date | Event | Price | Change | Sq Ft Price |
|---|---|---|---|---|
| 03/27/2025 03/27/25 | Sold | $350,000 | -1.4% | $261 / Sq Ft |
| 03/15/2025 03/15/25 | Pending | -- | -- | -- |
| 02/06/2025 02/06/25 | Price Changed | $355,000 | -1.9% | $265 / Sq Ft |
| 01/23/2025 01/23/25 | Price Changed | $362,000 | -3.1% | $270 / Sq Ft |
| 12/02/2024 12/02/24 | Price Changed | $373,500 | -0.4% | $279 / Sq Ft |
| 10/16/2024 10/16/24 | For Sale | $375,000 | -- | $280 / Sq Ft |
Tax History
| Year | Tax Paid | Tax Assessment Tax Assessment Total Assessment is a certain percentage of the fair market value that is determined by local assessors to be the total taxable value of land and additions on the property. | Land | Improvement |
|---|---|---|---|---|
| 2025 | $1,961 | $19,977 | -- | -- |
| 2024 | $1,977 | $19,026 | -- | -- |
| 2023 | $1,977 | $24,970 | $4,990 | $19,980 |
| 2022 | $1,936 | $19,930 | $3,980 | $15,950 |
| 2021 | $1,960 | $18,310 | $3,660 | $14,650 |
| 2020 | $1,934 | $17,900 | $3,580 | $14,320 |
| 2019 | $1,807 | $16,520 | $3,300 | $13,220 |
| 2018 | $1,734 | $15,680 | $3,130 | $12,550 |
| 2017 | $1,683 | $15,070 | $3,010 | $12,060 |
| 2016 | $1,651 | $13,520 | $2,700 | $10,820 |
| 2015 | $1,552 | $13,100 | $2,620 | $10,480 |
Mortgage History
| Date | Status | Loan Amount | Loan Type |
|---|---|---|---|
| Previous Owner | $680,000 | No Value Available |
Deed History
| Date | Type | Sale Price | Title Company |
|---|---|---|---|
| Warranty Deed | $350,000 | Security Title Agency | |
| Interfamily Deed Transfer | -- | -- | |
| Warranty Deed | -- | Capital Title Agency Inc | |
| Warranty Deed | -- | Capital Title Agency Inc | |
| Quit Claim Deed | -- | -- | |
| Interfamily Deed Transfer | -- | -- | |
| Cash Sale Deed | $85,822 | Security Title Agency |
Similar Homes in Mesa, AZ
Source: Arizona Regional Multiple Listing Service (ARMLS)
MLS Number: 6771680
APN: 141-80-915
- 4813-4827 E Mckellips Rd Unit 1
- 5518 E Lindstrom Ln Unit 5
- 5518 E Lindstrom Ln Unit 1044
- 5518 E Lindstrom Ln Unit 1018
- 5518 E Lindstrom Ln Unit 3012
- 5518 E Lindstrom Ln Unit 2038
- 5518 E Lindstrom Ln Unit 1034
- 5518 E Lindstrom Ln Unit 2011
- 5518 E Lindstrom Ln Unit 3010
- 5518 E Lindstrom Ln Unit B3
- 5518 E Lindstrom Ln Unit 2004
- 5807 E Leonora St
- 5830 E Mckellips Rd Unit 30
- 5830 E Mckellips Rd Unit 100
- 5830 E Mckellips Rd Unit 101
- 5830 E Mckellips Rd Unit 8
- 5830 E Mckellips Rd Unit 3
- 5830 E Mckellips Rd Unit 62
- 1846 N Sunview
- 2233 N Middlecoff Dr


