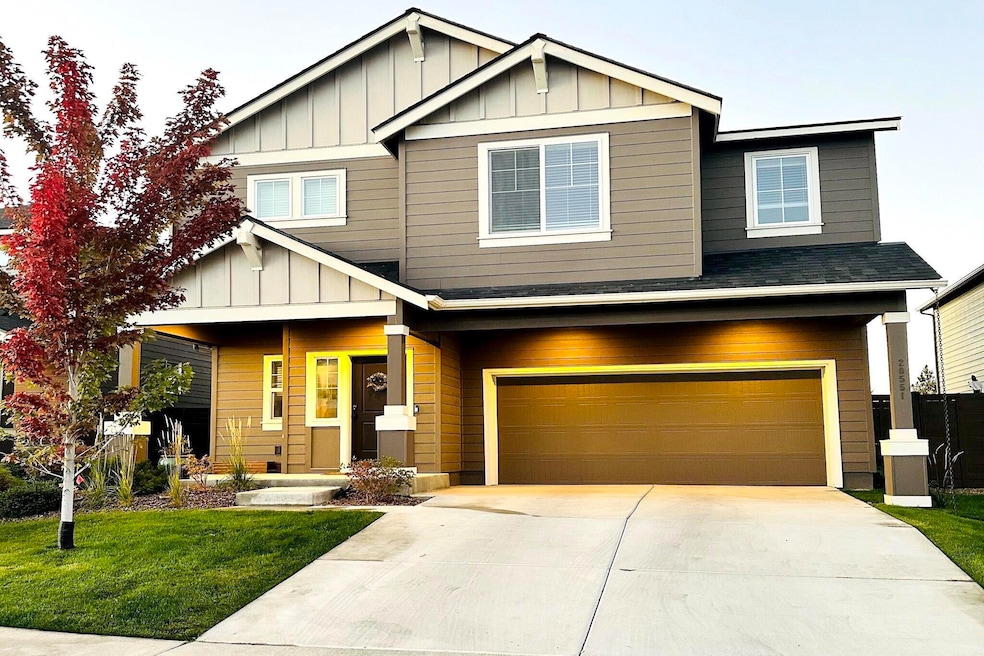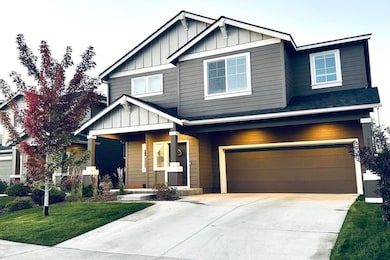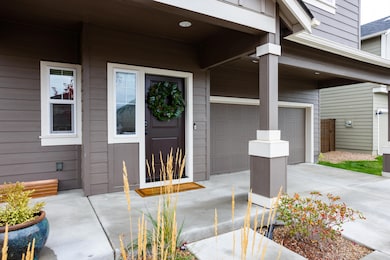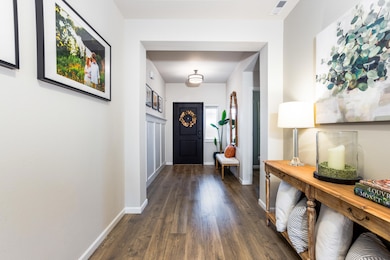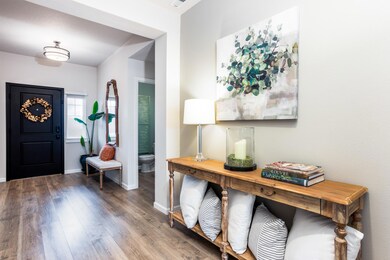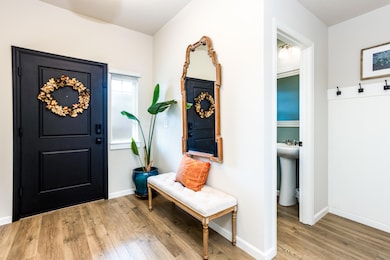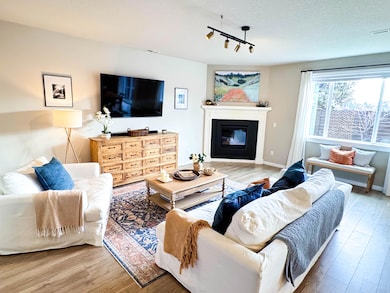
20551 SE Cameron Ave Bend, OR 97702
Old Farm District NeighborhoodHighlights
- Spa
- Home Energy Score
- Bonus Room
- Open Floorplan
- Northwest Architecture
- 2-minute walk to Stone Creek Park
About This Home
As of March 2025Stunning Home w/Smart Technology & Largest Floorplan in Stone Creek. This meticulous, upgraded 5-bedroom home offers a great location just 1.5 miles from Old Mill District & within safe walking distance to award-winning Silver Rail Elementary, community park & pool. It blends convenience & livability. The open layout is ideal for entertaining & daily living. The kitchen features granite countertops, a large island, pantry, SS appliances & gas cooking. The primary suite includes a soaking tub, double vanity & walk-in closet, 3 additional bedrooms & a massive bedroom/bonus space with closet. The private backyard retreat offers a pergola, hot tub, expanded patio, rose arbor, fruit trees& greenspace views. Smart Technology & fiber internet complete the modern conveniences. Enjoy nearby parks, an HOA pool & brand-new schools in this rare gem.
Last Agent to Sell the Property
Karen Lervold
The Agency Bend License #201237223

Home Details
Home Type
- Single Family
Est. Annual Taxes
- $5,019
Year Built
- Built in 2020
Lot Details
- 3,485 Sq Ft Lot
- Fenced
- Drip System Landscaping
- Level Lot
- Front Yard Sprinklers
- Property is zoned RS, RS
HOA Fees
- $88 Monthly HOA Fees
Parking
- 2 Car Attached Garage
- Garage Door Opener
- Driveway
- On-Street Parking
Home Design
- Northwest Architecture
- Stem Wall Foundation
- Frame Construction
- Composition Roof
Interior Spaces
- 2,494 Sq Ft Home
- 2-Story Property
- Open Floorplan
- Gas Fireplace
- Double Pane Windows
- Vinyl Clad Windows
- Great Room with Fireplace
- Living Room
- Bonus Room
- Neighborhood Views
- Laundry Room
Kitchen
- Eat-In Kitchen
- Breakfast Bar
- Oven
- Range
- Microwave
- Dishwasher
- Kitchen Island
- Granite Countertops
- Disposal
Flooring
- Carpet
- Tile
Bedrooms and Bathrooms
- 5 Bedrooms
- Linen Closet
- Walk-In Closet
- Double Vanity
- Soaking Tub
- Bathtub with Shower
Home Security
- Security System Leased
- Carbon Monoxide Detectors
- Fire and Smoke Detector
Eco-Friendly Details
- Home Energy Score
- Drip Irrigation
Outdoor Features
- Spa
- Patio
Schools
- Silver Rail Elementary School
- Pilot Butte Middle School
- Bend Sr High School
Utilities
- Forced Air Heating and Cooling System
- Heating System Uses Natural Gas
- Natural Gas Connected
- Water Heater
Listing and Financial Details
- Exclusions: Washer, Dryer
- No Short Term Rentals Allowed
- Tax Lot 44
- Assessor Parcel Number 276564
Community Details
Overview
- Stone Creek Subdivision
- On-Site Maintenance
- Maintained Community
Recreation
- Community Playground
- Community Pool
- Park
- Trails
Map
Home Values in the Area
Average Home Value in this Area
Property History
| Date | Event | Price | Change | Sq Ft Price |
|---|---|---|---|---|
| 03/06/2025 03/06/25 | Sold | $659,000 | 0.0% | $264 / Sq Ft |
| 01/26/2025 01/26/25 | Pending | -- | -- | -- |
| 01/24/2025 01/24/25 | Price Changed | $659,000 | -2.9% | $264 / Sq Ft |
| 01/10/2025 01/10/25 | For Sale | $679,000 | +55.9% | $272 / Sq Ft |
| 05/29/2020 05/29/20 | Sold | $435,420 | +0.1% | $176 / Sq Ft |
| 03/05/2020 03/05/20 | Pending | -- | -- | -- |
| 02/22/2020 02/22/20 | For Sale | $434,995 | -- | $176 / Sq Ft |
Tax History
| Year | Tax Paid | Tax Assessment Tax Assessment Total Assessment is a certain percentage of the fair market value that is determined by local assessors to be the total taxable value of land and additions on the property. | Land | Improvement |
|---|---|---|---|---|
| 2024 | $5,019 | $299,750 | -- | -- |
| 2023 | $4,652 | $291,020 | $0 | $0 |
| 2022 | $4,341 | $274,330 | $0 | $0 |
| 2021 | $4,347 | $46,450 | $0 | $0 |
| 2020 | $719 | $46,450 | $0 | $0 |
| 2019 | $699 | $45,100 | $0 | $0 |
| 2018 | $680 | $43,790 | $0 | $0 |
Mortgage History
| Date | Status | Loan Amount | Loan Type |
|---|---|---|---|
| Open | $309,000 | New Conventional | |
| Previous Owner | $443,039 | New Conventional |
Deed History
| Date | Type | Sale Price | Title Company |
|---|---|---|---|
| Warranty Deed | $659,000 | None Listed On Document | |
| Bargain Sale Deed | -- | None Listed On Document | |
| Warranty Deed | $435,420 | First American Title |
Similar Homes in Bend, OR
Source: Southern Oregon MLS
MLS Number: 220194310
APN: 276564
- 20533 SE Evian Ave
- 20552 SE Evian Ave
- 20586 SE Cameron Ave
- 61528 SE Lorenzo Dr
- 20595 SE Cameron Ave
- 20520 SE Byron Ave
- 615 SE Reed Market Rd
- 20525 Reed Market Rd
- 61475 Kobe St Unit 342
- 20588 Kira Dr Unit 365
- 608 SE Glencoe Place
- 20572 Kira Dr Unit 369
- 61467 Kobe St Unit 344
- 20560 Kira Dr Unit 371
- 20603 Kira Dr Unit 383
- 20599 Kira Dr Unit 382
- 632 SE Glengarry Place
- 61538 Brosterhous Rd
- 20624 Rolen Ave
- 20534 Murphy Rd
