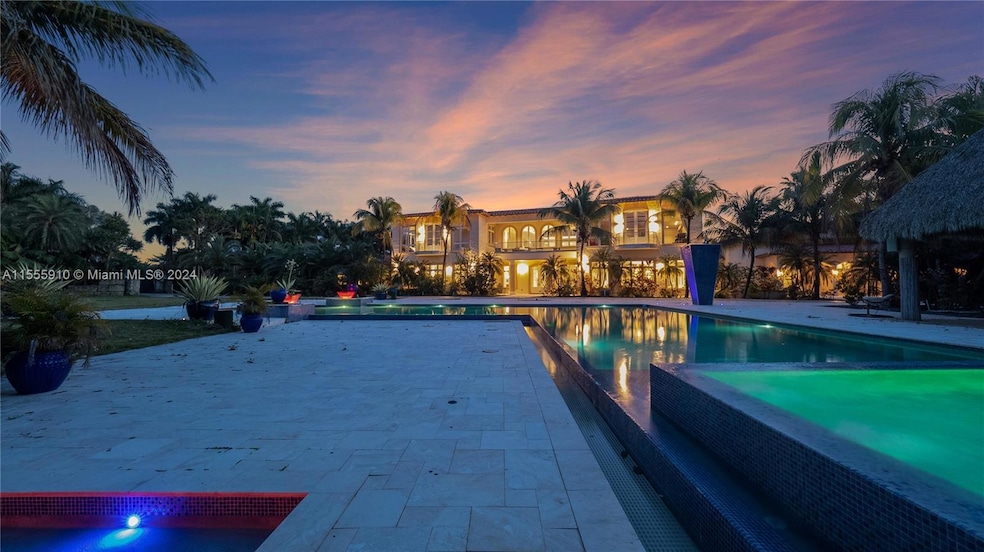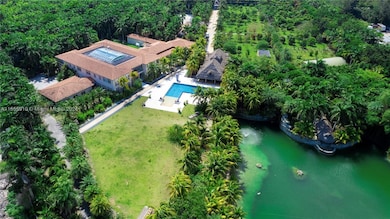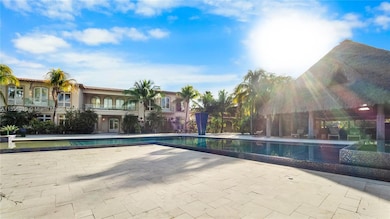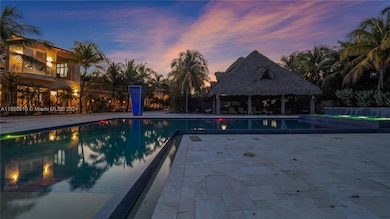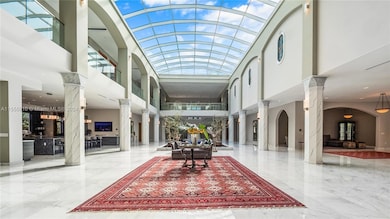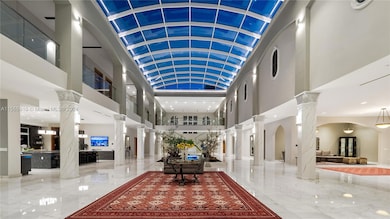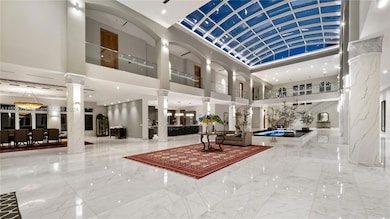
20551 SW 162nd Ave Miami, FL 33187
Outer Homestead NeighborhoodEstimated payment $105,127/month
Highlights
- Lake Front
- Tennis Courts
- New Construction
- Greenhouse
- Home Theater
- In Ground Pool
About This Home
Welcome to "The Palace," an extraordinary estate nestled in Redland, sprawling over 18 acres that encapsulate a blend of luxury, privacy, and nature. This magnificent compound is a marvel of architecture and design, featuring an expansive 33,067 Sq Ft residence with 10 bedrooms and 11 bathrooms, tailored for sophisticated living and unparalleled entertaining.
The estate’s outdoor charm is highlighted by a state-of-the-art L-shaped pool with waterfalls, a jacuzzi, a cold plunge, and an outdoor kitchen and extensive entertaining area. The property also features a private lake for cliff jumping, surrounded by tropical gardens and a diverse collection of exotic fruit trees, offering a serene retreat from the outside world.
Home Details
Home Type
- Single Family
Est. Annual Taxes
- $131,784
Year Built
- Built in 2022 | New Construction
Lot Details
- 18.46 Acre Lot
- Home fronts a lagoon or estuary
- Home fronts a pond
- Lake Front
- Northeast Facing Home
- Property is zoned 9000
Parking
- 8 Car Attached Garage
- Electric Vehicle Home Charger
- Automatic Garage Door Opener
- Guest Parking
Property Views
- Lake
- Pool
Home Design
- Mediterranean Architecture
- Slab Foundation
- Tile Roof
- Concrete Block And Stucco Construction
Interior Spaces
- 27,808 Sq Ft Home
- 2-Story Property
- Furnished
- Built-In Features
- Vaulted Ceiling
- Skylights
- Family Room
- Home Theater
- Den
- Recreation Room
- Atrium Room
- Sauna
Kitchen
- Built-In Oven
- Gas Range
- Cooking Island
Flooring
- Wood
- Marble
Bedrooms and Bathrooms
- 10 Bedrooms
- Sitting Area In Primary Bedroom
- Main Floor Bedroom
- Primary Bedroom Upstairs
- Walk-In Closet
Laundry
- Laundry in Utility Room
- Washer
Accessible Home Design
- Accessible Elevator Installed
- Accessible Hallway
- Accessible Doors
Pool
- In Ground Pool
- Fence Around Pool
- Outdoor Shower
Outdoor Features
- Tennis Courts
- Exterior Lighting
- Greenhouse
- Outdoor Grill
Utilities
- Zoned Heating and Cooling
- Water Purifier
- Water Softener is Owned
- Septic Tank
Additional Features
- Air Purifier
- West of U.S. Route 1
Community Details
- No Home Owners Association
- Redland Subdivision
Listing and Financial Details
- Assessor Parcel Number 30-69-08-000-0111
Map
Home Values in the Area
Average Home Value in this Area
Tax History
| Year | Tax Paid | Tax Assessment Tax Assessment Total Assessment is a certain percentage of the fair market value that is determined by local assessors to be the total taxable value of land and additions on the property. | Land | Improvement |
|---|---|---|---|---|
| 2024 | $131,784 | $7,661,395 | -- | -- |
| 2023 | $131,784 | $7,727,396 | $0 | $0 |
| 2022 | $127,361 | $7,434,175 | $0 | $0 |
| 2021 | $5,454 | $309,790 | $0 | $0 |
| 2020 | $5,455 | $312,289 | $0 | $0 |
| 2019 | $4,962 | $280,256 | $0 | $0 |
| 2018 | $4,845 | $280,638 | $243,220 | $37,418 |
| 2017 | $2,813 | $160,637 | $0 | $0 |
| 2016 | $2,829 | $158,099 | $0 | $0 |
| 2015 | $630 | $26,123 | $0 | $0 |
| 2014 | $641 | $25,491 | $0 | $0 |
Property History
| Date | Event | Price | Change | Sq Ft Price |
|---|---|---|---|---|
| 03/26/2024 03/26/24 | For Sale | $16,900,000 | -- | $608 / Sq Ft |
Deed History
| Date | Type | Sale Price | Title Company |
|---|---|---|---|
| Warranty Deed | $950,000 | None Available |
Mortgage History
| Date | Status | Loan Amount | Loan Type |
|---|---|---|---|
| Previous Owner | $400,000 | Unknown | |
| Previous Owner | $100,000 | Unknown |
Similar Homes in the area
Source: MIAMI REALTORS® MLS
MLS Number: A11555910
APN: 30-6908-000-0111
- 14894 SW 163rd St
- 20455 SW 154th Ave
- 20235 SW 172nd Ave
- 15000 SW 200th St
- 21601 SW 154th Ave
- 21825 SW 154th Ave
- 16950 SW 188th St
- 14875 SW 212th St
- 17290 SW 192nd St
- SW 52 St SW 174th Ave
- 18236 SW 154th Place
- 15519 SW 182nd Ln
- 15333 SW 184th St
- 27682 SW 156th Ct
- 27716 SW 156th Ct
- 27720 SW 156th Ct
- 27757 SW 155th Ct
- 27733 SW 155th Ct
- 18174 SW 153rd Place
- 17450 SW 192nd St
