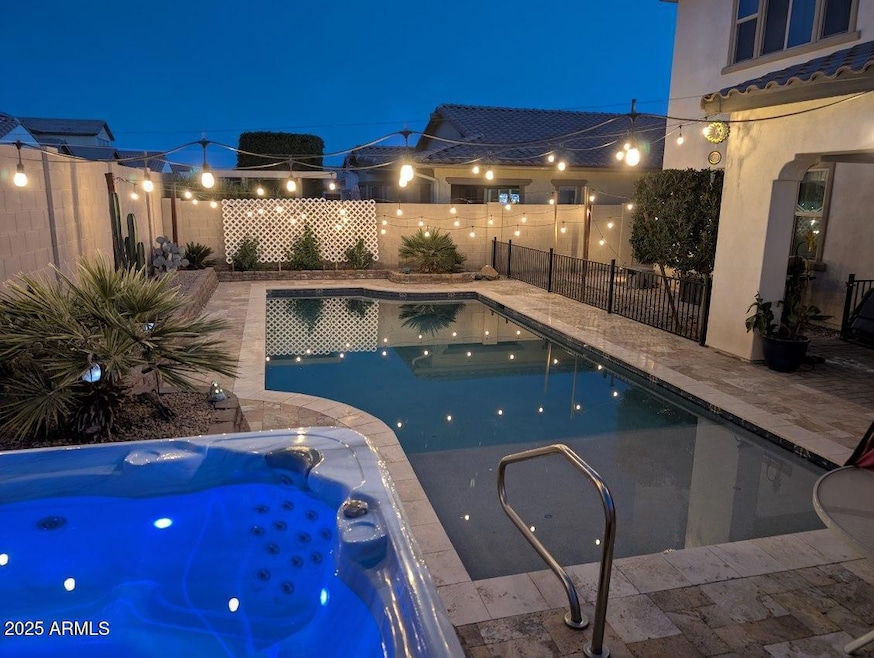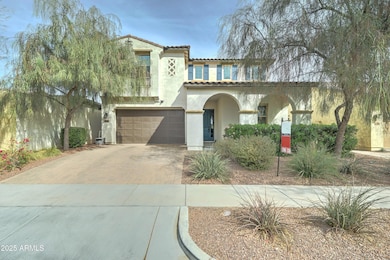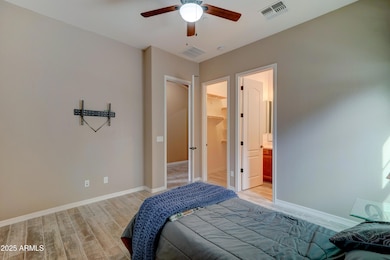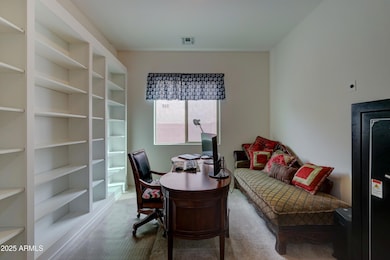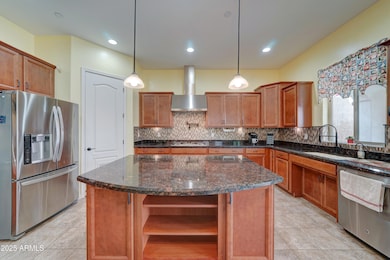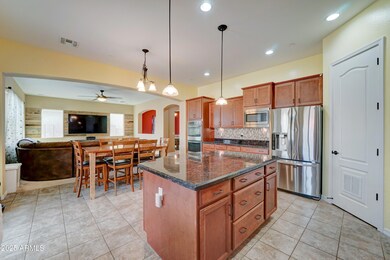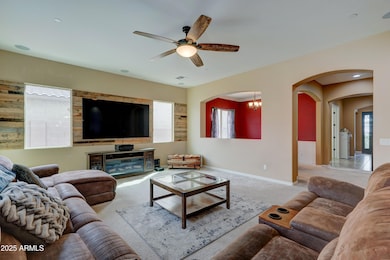
20552 W Carlton Manor Buckeye, AZ 85396
Verrado NeighborhoodEstimated payment $4,374/month
Highlights
- Golf Course Community
- Fitness Center
- The property is located in a historic district
- Verrado Heritage Elementary School Rated A-
- Heated Spa
- 3-minute walk to Morningside Park
About This Home
Stunning home in Verrado with an en-suite on the 1st floor. Imagine spending evenings with your family enjoying the breathtaking views from your sparkling pool or sharing a romantic night with your spouse in the heated spa. This spacious home is perfect for a large family and offering ample space and bathrooms for everyone—no more waiting for your turn!As you explore this beautifully maintained home, you'll notice the impeccable pride of the original owners. The dedicated office or reading room, complete with built-in shelves, adds a touch of sophistication and is perfect for your personal enjoyment. Stair lift, roll-in shower, roll-under kitchen sink and stove, step-in tub in the master bedroom
Home Details
Home Type
- Single Family
Est. Annual Taxes
- $4,037
Year Built
- Built in 2014
Lot Details
- 6,600 Sq Ft Lot
- Desert faces the front and back of the property
- Block Wall Fence
- Front and Back Yard Sprinklers
HOA Fees
- $138 Monthly HOA Fees
Parking
- 2 Open Parking Spaces
- 3 Car Garage
Home Design
- Room Addition Constructed in 2022
- Wood Frame Construction
- Tile Roof
- Stucco
Interior Spaces
- 3,768 Sq Ft Home
- 2-Story Property
- Ceiling Fan
- Double Pane Windows
- Mountain Views
Kitchen
- Breakfast Bar
- Built-In Microwave
- Granite Countertops
Flooring
- Floors Updated in 2022
- Carpet
- Tile
Bedrooms and Bathrooms
- 5 Bedrooms
- Bathroom Updated in 2021
- Primary Bathroom is a Full Bathroom
- 4.5 Bathrooms
- Dual Vanity Sinks in Primary Bathroom
- Bathtub With Separate Shower Stall
Accessible Home Design
- Roll-in Shower
- Roll Under Sink
- Grab Bar In Bathroom
- Stair Lift
Pool
- Pool Updated in 2021
- Heated Spa
- Heated Pool
- Above Ground Spa
Location
- The property is located in a historic district
Schools
- Verrado Elementary School
- Verrado Middle School
- Verrado High School
Utilities
- Cooling Available
- Heating System Uses Natural Gas
Listing and Financial Details
- Tax Lot 504
- Assessor Parcel Number 502-83-625
Community Details
Overview
- Association fees include no fees
- Verrado Comm Assoc Association, Phone Number (623) 466-7008
- Built by Maracay
- Verrado Phase 3 South Phases A & B Subdivision, Oleander Floorplan
Amenities
- Clubhouse
- Theater or Screening Room
- Recreation Room
Recreation
- Golf Course Community
- Tennis Courts
- Racquetball
- Community Playground
- Fitness Center
- Heated Community Pool
- Community Spa
- Bike Trail
Map
Home Values in the Area
Average Home Value in this Area
Tax History
| Year | Tax Paid | Tax Assessment Tax Assessment Total Assessment is a certain percentage of the fair market value that is determined by local assessors to be the total taxable value of land and additions on the property. | Land | Improvement |
|---|---|---|---|---|
| 2025 | $4,037 | $32,438 | -- | -- |
| 2024 | $3,984 | $30,894 | -- | -- |
| 2023 | $3,984 | $44,210 | $8,840 | $35,370 |
| 2022 | $3,786 | $33,410 | $6,680 | $26,730 |
| 2021 | $3,991 | $30,510 | $6,100 | $24,410 |
| 2020 | $3,737 | $29,480 | $5,890 | $23,590 |
| 2019 | $3,716 | $27,920 | $5,580 | $22,340 |
| 2018 | $3,505 | $28,860 | $5,770 | $23,090 |
| 2017 | $3,470 | $28,010 | $5,600 | $22,410 |
| 2016 | $3,270 | $27,880 | $5,570 | $22,310 |
| 2015 | $608 | $4,560 | $4,560 | $0 |
Property History
| Date | Event | Price | Change | Sq Ft Price |
|---|---|---|---|---|
| 03/24/2025 03/24/25 | Price Changed | $700,000 | -4.0% | $186 / Sq Ft |
| 02/20/2025 02/20/25 | For Sale | $729,000 | -- | $193 / Sq Ft |
Deed History
| Date | Type | Sale Price | Title Company |
|---|---|---|---|
| Warranty Deed | -- | None Listed On Document | |
| Warranty Deed | -- | First American Title |
Mortgage History
| Date | Status | Loan Amount | Loan Type |
|---|---|---|---|
| Previous Owner | $320,000 | New Conventional | |
| Previous Owner | $300,000 | New Conventional |
Similar Homes in the area
Source: Arizona Regional Multiple Listing Service (ARMLS)
MLS Number: 6809274
APN: 502-83-625
- 2087 N Park St
- 20508 W Carlton Manor
- 20473 W Park Meadows Dr
- 20646 W Delaney Dr
- 2185 N Beverly Place
- 2229 N Beverly Place
- 20733 W Alsap Rd
- 20496 W Valley View Dr
- 2317 N Beverly Place
- 2327 N Beverly Place
- 2135 N Heritage St
- 2305 N Heritage St
- 2393 N Beverly Place
- 20728 W Legend Trail
- 2423 N Beverly Place
- 2557 N Springfield St
- 20421 W Legend Trail
- 2578 N Acacia Way
- 1635 N 208th Ave
- 2342 N Delaney Dr
