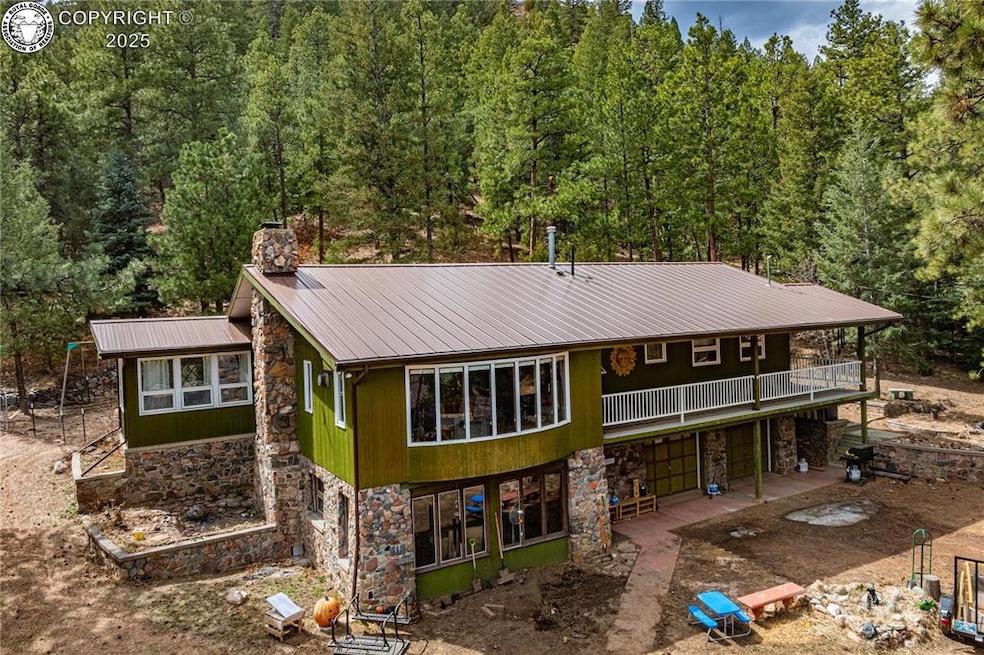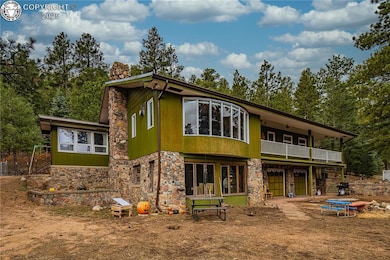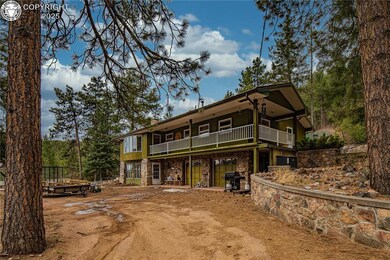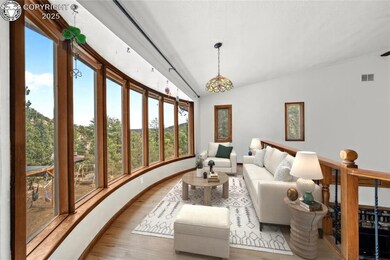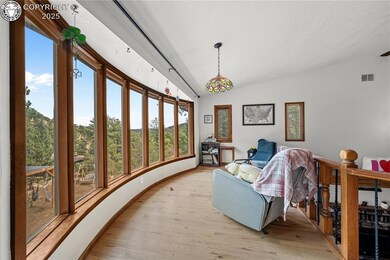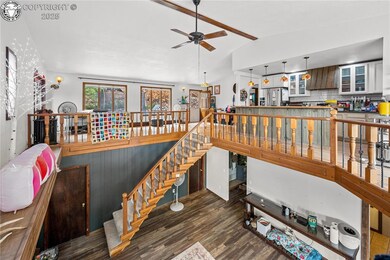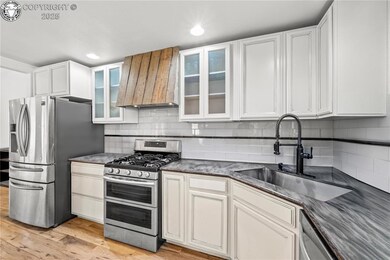Tucked in the foothills just west of Wetmore, this 4-bed, 2-bath ranch home with full walk-out basement sits on 2.83 acres that borders National Forest and includes a seasonal stream. A rare find with both privacy and convenience, the home offers over 2,700 finished square feet, hardwood and laminate flooring, a spacious main-level primary bedroom, and multiple living areas. Large windows and a cozy sunroom bring the outdoors in with peaceful views of trees, hills, and wildlife. The kitchen includes a breakfast bar, vented gas range, dishwasher, and refrigerator—everything you need to cook and entertain. The nook, dining room living room overlook the downstairs family room with a wood-burning fireplace insert. Also, downstairs offers two bedrooms, 3/4 bathroom, laundry area, and bonus space for office, guests, or hobbies. Heating options include propane hot water baseboards, wood stove, and supplemental electric—plus ceiling fans for comfort. A huge bonus is the 1460SF garage/workshop at 20604 Hwy 96 (included with the property), perfect for tools, toys, or a home-based business. The fenced backyard offers space for pets or gardening, and there’s plenty of RV parking and room to roam. With no HOA and Custer County zoning, you have freedom to use the land your way. This quiet location is just minutes to Wetmore, Florence, and access to major routes. Surrounded by nature with direct trail access, this is home for anyone looking for mountain living with practical features, flexible space, and unbeatable access to the outdoors.

