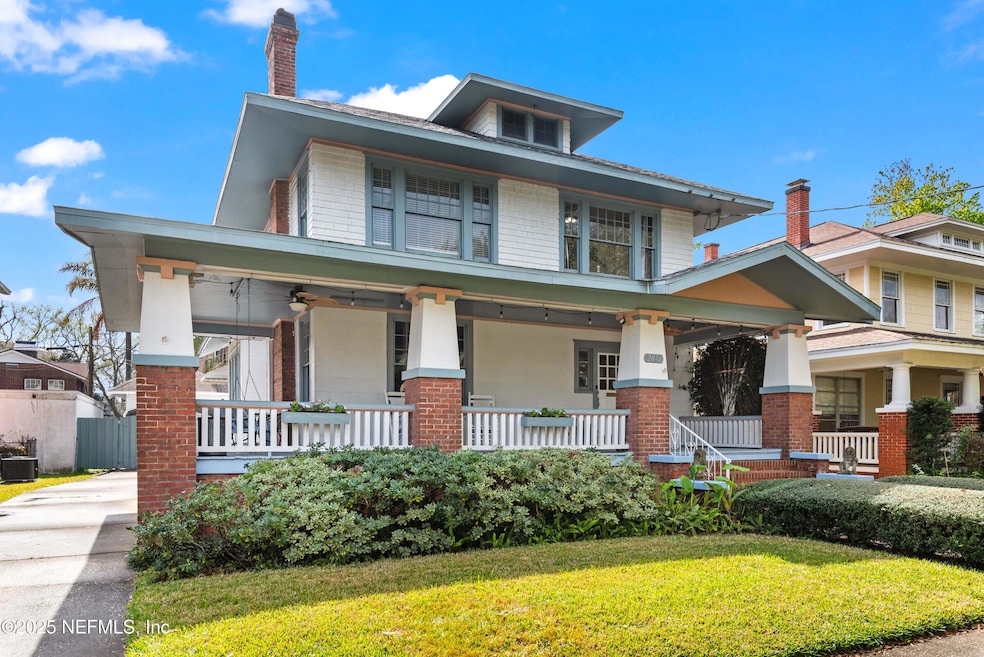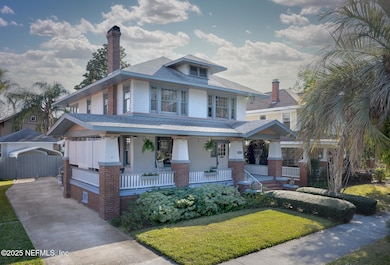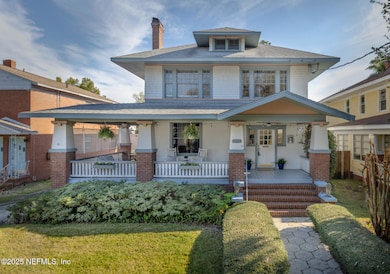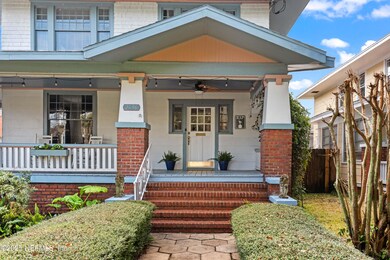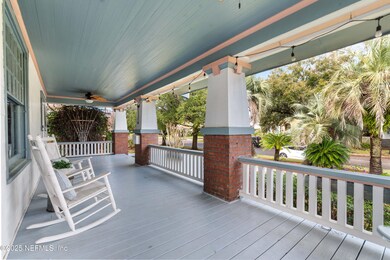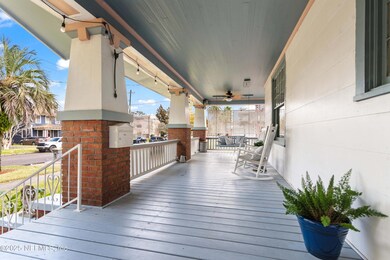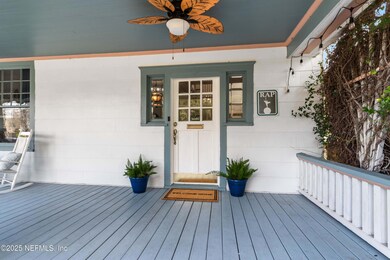
2056 College St Jacksonville, FL 32204
Riverside NeighborhoodHighlights
- The property is located in a historic district
- Wood Flooring
- No HOA
- City View
- 1 Fireplace
- Wrap Around Porch
About This Home
As of April 2025This distinguished Prairie School home, designed by W.B. Trudy for Phillip-Turnbull Co., showcases remarkable craftsmanship and thoughtful updates. Situated in the heart of Riverside, it offers a seamless blend of historic elegance and modern convenience, just moments from the neighborhood's best dining, shopping, parks, and entertainment.
The inviting foyer welcomes you with a striking dropped beam ceiling, setting the stage for the home's architectural beauty. Original hardwood floors flow through the formal living and dining rooms, which are connected by elegant pocket doors. A coffered ceiling adds depth to the dining space, while a fireplace in the living room provides a warm and inviting focal point. A cozy den with built-in bookcases offers a casual space for unwinding, and the updated kitchen -featuring stainless steel appliances - overlooks the backyard. A full bathroom and laundry room are conveniently located downstairs.
Upstairs, the four bedrooms provide ample living space, all featuring original wood floors. The owner's suite includes a sunroom, perfect for a private office, reading nook, or relaxation space. A full bathroom with tile floors and a dual-head shower completes the upper level.
A true highlight of the home, the wraparound front porch creates a welcoming retreat to enjoy the energy of the neighborhood. The backyard offers plenty of space for entertaining, along with a covered carport and a garage/workspace.
With its striking Prairie School exterior, timeless details, and unbeatable location, this Riverside gem is perfect for those who appreciate history, character, and the vibrancy of an active community.
Home Details
Home Type
- Single Family
Est. Annual Taxes
- $6,835
Year Built
- Built in 1917 | Remodeled
Lot Details
- 6,098 Sq Ft Lot
- Back Yard Fenced
- Irregular Lot
Home Design
- Shingle Roof
- Wood Siding
Interior Spaces
- 2,432 Sq Ft Home
- 2-Story Property
- 1 Fireplace
- Entrance Foyer
- City Views
- Fire and Smoke Detector
Kitchen
- Electric Oven
- Electric Range
- Freezer
- Dishwasher
Flooring
- Wood
- Carpet
- Tile
Bedrooms and Bathrooms
- 4 Bedrooms
- 2 Full Bathrooms
- Shower Only
Laundry
- Laundry on lower level
- Dryer
- Front Loading Washer
Parking
- 1 Carport Space
- Additional Parking
- On-Street Parking
- Off-Street Parking
Additional Features
- Wrap Around Porch
- The property is located in a historic district
- Central Heating and Cooling System
Community Details
- No Home Owners Association
- Riverside Subdivision
Listing and Financial Details
- Assessor Parcel Number 0910930000
Map
Home Values in the Area
Average Home Value in this Area
Property History
| Date | Event | Price | Change | Sq Ft Price |
|---|---|---|---|---|
| 04/04/2025 04/04/25 | Sold | $647,000 | -1.8% | $266 / Sq Ft |
| 03/06/2025 03/06/25 | Pending | -- | -- | -- |
| 02/27/2025 02/27/25 | For Sale | $659,000 | +25.5% | $271 / Sq Ft |
| 12/17/2023 12/17/23 | Off Market | $525,000 | -- | -- |
| 11/10/2021 11/10/21 | Sold | $525,000 | -10.3% | $216 / Sq Ft |
| 10/26/2021 10/26/21 | Pending | -- | -- | -- |
| 07/17/2021 07/17/21 | For Sale | $585,000 | -- | $241 / Sq Ft |
Tax History
| Year | Tax Paid | Tax Assessment Tax Assessment Total Assessment is a certain percentage of the fair market value that is determined by local assessors to be the total taxable value of land and additions on the property. | Land | Improvement |
|---|---|---|---|---|
| 2024 | $6,835 | $411,867 | -- | -- |
| 2023 | $6,655 | $399,871 | $0 | $0 |
| 2022 | $6,109 | $388,225 | $0 | $0 |
| 2021 | $1,842 | $134,851 | $0 | $0 |
| 2020 | $1,798 | $131,708 | $0 | $0 |
| 2019 | $1,837 | $132,359 | $0 | $0 |
| 2018 | $1,806 | $129,745 | $0 | $0 |
| 2017 | $1,808 | $128,670 | $0 | $0 |
| 2016 | $1,807 | $126,770 | $0 | $0 |
| 2015 | $1,628 | $115,551 | $0 | $0 |
| 2014 | $1,629 | $114,634 | $0 | $0 |
Mortgage History
| Date | Status | Loan Amount | Loan Type |
|---|---|---|---|
| Open | $420,000 | New Conventional | |
| Previous Owner | $35,000 | Credit Line Revolving | |
| Previous Owner | $76,500 | No Value Available | |
| Previous Owner | $63,375 | No Value Available |
Deed History
| Date | Type | Sale Price | Title Company |
|---|---|---|---|
| Warranty Deed | $525,000 | None Available | |
| Warranty Deed | $85,000 | -- | |
| Warranty Deed | $84,500 | -- |
Similar Homes in Jacksonville, FL
Source: realMLS (Northeast Florida Multiple Listing Service)
MLS Number: 2072572
APN: 091093-0000
