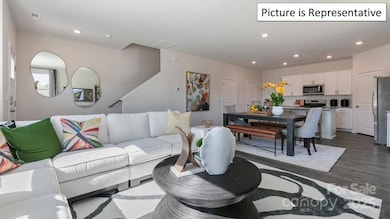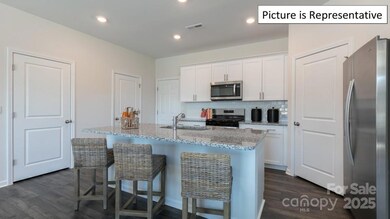
2056 Harlequin Dr Indian Trail, NC 28079
Estimated payment $2,592/month
Highlights
- New Construction
- Open Floorplan
- Community Pool
- Poplin Elementary School Rated A
- Traditional Architecture
- 2 Car Attached Garage
About This Home
This exceptional residence offers a seamless blend of elegance, functionality, and modern design. The Collin is a spacious and modern two-story townhome. Spanning 1,823 sq ft, this thoughtfully designed home offers three bedrooms, 2.5 bathrooms, and a two-car garage. The open floor plan creates a sense of spaciousness, while the intelligently designed layout ensures optimal use of every square foot. The gourmet kitchen is equipped with stain-less-steel appliances, stylish countertops, and abundant storage space. The primary suite is a sanctuary, featuring an en-suite bathroom with dual vanities and a walk-in closet. Additional bedrooms provide versatility and share access to a secondary bathroom. This Collin townhome offers a blend of sophistication, comfort, and modern conveniences.
Listing Agent
DR Horton Inc Brokerage Email: mcwilhelm@drhorton.com License #272682

Townhouse Details
Home Type
- Townhome
Year Built
- Built in 2025 | New Construction
HOA Fees
- $234 Monthly HOA Fees
Parking
- 2 Car Attached Garage
- Garage Door Opener
- Driveway
Home Design
- Traditional Architecture
- Brick Exterior Construction
- Slab Foundation
Interior Spaces
- 2-Story Property
- Open Floorplan
- Insulated Windows
- Electric Dryer Hookup
Kitchen
- Breakfast Bar
- Gas Range
- Microwave
- Dishwasher
- Kitchen Island
- Disposal
Flooring
- Laminate
- Tile
Bedrooms and Bathrooms
- 3 Bedrooms
- Walk-In Closet
Eco-Friendly Details
- No or Low VOC Paint or Finish
Utilities
- Forced Air Zoned Heating and Cooling System
- Heating System Uses Natural Gas
- Cable TV Available
Listing and Financial Details
- Assessor Parcel Number 07006057
Community Details
Overview
- Cusick Management Association, Phone Number (704) 544-7779
- Built by DR Horton
- Sanctuary At Southgate Subdivision, Collin F2 Floorplan
- Mandatory home owners association
Recreation
- Community Playground
- Community Pool
Map
Home Values in the Area
Average Home Value in this Area
Property History
| Date | Event | Price | Change | Sq Ft Price |
|---|---|---|---|---|
| 04/11/2025 04/11/25 | Pending | -- | -- | -- |
| 03/21/2025 03/21/25 | For Sale | $358,425 | -- | $197 / Sq Ft |
Similar Homes in the area
Source: Canopy MLS (Canopy Realtor® Association)
MLS Number: 4237445
- 2052 Harlequin Dr
- 2015 Canvasback Way
- 1005 Merganser Way
- 1010 Merganser Way
- 2023 Canvasback Way
- 1022 Merganser Way
- 1023 Merganser Way
- 1014 Merganser Way
- 2019 Canvasback Way
- 1037 Merganser Way
- 1002 Merganser Way
- 1049 Merganser Way
- 1033 Merganser Way
- 1029 Merganser Way
- 1051 Merganser Way
- 1055 Merganser Way
- 2024 Houndscroft Rd
- 1009 Dawn Light Rd
- 2002 Potomac Rd
- 1016 Filly Dr






