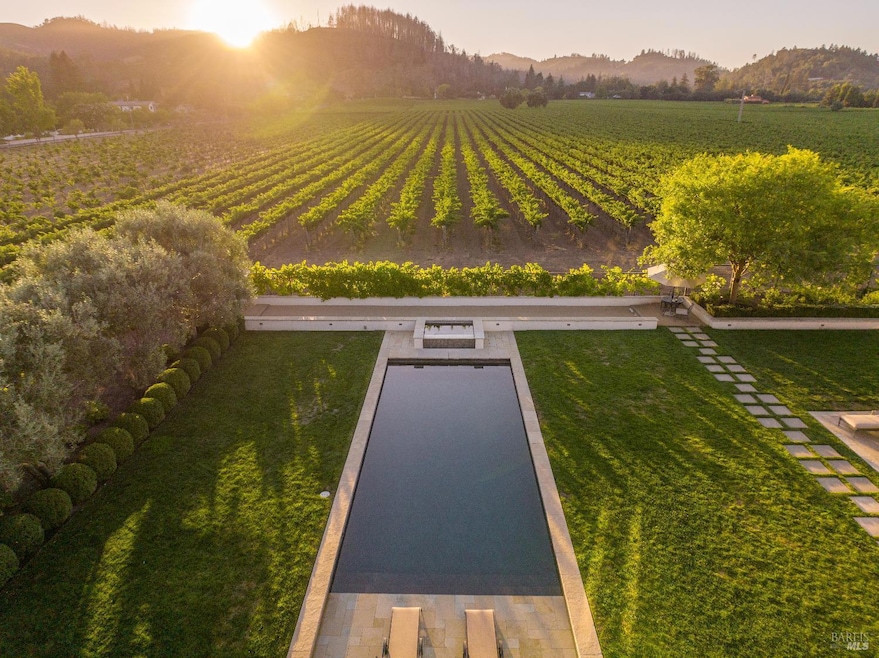
2056 Madrona Ave Saint Helena, CA 94574
Highlights
- Pool House
- Vineyard View
- Wood Flooring
- Saint Helena Elementary School Rated A-
- Living Room with Fireplace
- Main Floor Primary Bedroom
About This Home
As of October 2024This exceptional estate, sited within a private 0.72 +/- acre in-town oasis, offers rare and expansive vineyard views stretching all the way to the foot of Spring Mountain. Located within St. Helena's westside rural corridor between the lands of Spottswoode and Duckhorn, this high-quality classic contemporary design offers the perfect fusion of elegance and casual indoor/outdoor living. The 3BR main and 1BR guest homes were extensively remodeled in 2010 along with a fabulous pool house addition in 2012 by Borges Construction. The home features an inviting living room, formal dining room, library, a smartly designed kitchen, a bunk room/office with view balcony and three bedroom suites, including a spacious first floor primary suite with French doors that open to a lovely garden and the relaxing sound of the garden fountain. Anchoring the property's scenic outdoor setting is an impressive 1,035 +/- sq ft pool house showcasing a dramatic two-story great room, a kitchen, wine cellar, full bath, two-way fireplace, big screen TV, an expansive veranda, and outdoor kitchen with BBQ and pizza oven. Within the property's meticulously landscaped gardens you'll find a 44 ft heated pool, bocce court and an expansive lawn.
Home Details
Home Type
- Single Family
Est. Annual Taxes
- $50,780
Year Built
- Built in 1998 | Remodeled
Lot Details
- 0.72 Acre Lot
- Landscaped
Parking
- 5 Car Attached Garage
Home Design
- Side-by-Side
- Slate Roof
- Stucco
Interior Spaces
- 4,960 Sq Ft Home
- 2-Story Property
- Wet Bar
- Formal Entry
- Living Room with Fireplace
- 2 Fireplaces
- Dining Room
- Library
- Vineyard Views
- Front Gate
Kitchen
- Breakfast Area or Nook
- Double Oven
- Gas Cooktop
- Microwave
- Dishwasher
- Wine Refrigerator
- Kitchen Island
- Stone Countertops
- Disposal
Flooring
- Wood
- Tile
Bedrooms and Bathrooms
- 4 Bedrooms
- Primary Bedroom on Main
- Bathroom on Main Level
- Stone Bathroom Countertops
- Separate Shower
Laundry
- Laundry Room
- Dryer
- Washer
Pool
- Pool House
- Heated In Ground Pool
- Gas Heated Pool
- Pool Cover
Outdoor Features
- Balcony
- Covered patio or porch
- Built-In Barbecue
Utilities
- Central Heating and Cooling System
- Natural Gas Connected
- Well
- Septic System
- Internet Available
Listing and Financial Details
- Assessor Parcel Number 009-470-027-000
Map
Home Values in the Area
Average Home Value in this Area
Property History
| Date | Event | Price | Change | Sq Ft Price |
|---|---|---|---|---|
| 10/31/2024 10/31/24 | Sold | $8,500,000 | -14.8% | $1,714 / Sq Ft |
| 10/25/2024 10/25/24 | Pending | -- | -- | -- |
| 05/10/2024 05/10/24 | For Sale | $9,975,000 | -- | $2,011 / Sq Ft |
Tax History
| Year | Tax Paid | Tax Assessment Tax Assessment Total Assessment is a certain percentage of the fair market value that is determined by local assessors to be the total taxable value of land and additions on the property. | Land | Improvement |
|---|---|---|---|---|
| 2023 | $50,780 | $4,681,800 | $2,158,830 | $2,522,970 |
| 2022 | $48,235 | $4,590,000 | $2,116,500 | $2,473,500 |
| 2021 | $42,089 | $3,984,439 | $2,011,225 | $1,973,214 |
| 2020 | $41,674 | $3,943,585 | $1,990,603 | $1,952,982 |
| 2019 | $40,952 | $3,866,261 | $1,951,572 | $1,914,689 |
| 2018 | $40,288 | $3,790,453 | $1,913,306 | $1,877,147 |
| 2017 | $39,536 | $3,716,132 | $1,875,791 | $1,840,341 |
| 2016 | $38,776 | $3,643,267 | $1,839,011 | $1,804,256 |
| 2015 | $38,480 | $3,588,543 | $1,811,388 | $1,777,155 |
| 2014 | $38,123 | $3,518,249 | $1,775,906 | $1,742,343 |
Mortgage History
| Date | Status | Loan Amount | Loan Type |
|---|---|---|---|
| Open | $5,000,000 | New Conventional | |
| Previous Owner | $1,754,000 | Unknown | |
| Previous Owner | $1,722,000 | Purchase Money Mortgage | |
| Previous Owner | $157,600 | No Value Available |
Deed History
| Date | Type | Sale Price | Title Company |
|---|---|---|---|
| Grant Deed | -- | Old Republic Title | |
| Grant Deed | $8,500,000 | Old Republic Title | |
| Grant Deed | -- | -- | |
| Deed | -- | -- | |
| Deed | -- | -- | |
| Deed | -- | -- | |
| Interfamily Deed Transfer | -- | None Available | |
| Grant Deed | -- | First American Title Co | |
| Grant Deed | $2,350,000 | Old Republic Title Company | |
| Grant Deed | $2,650,000 | First Amer Title Co Of Napa | |
| Grant Deed | $197,000 | Napa Land Title Company |
Similar Homes in Saint Helena, CA
Source: Bay Area Real Estate Information Services (BAREIS)
MLS Number: 324029648
APN: 009-470-027
- 1310 Hudson Ave
- 1636 Scott St
- 1747 Scott St
- 1506 Chablis Cir
- 1777 Adams St
- 1509 Reisling Way
- 1217 Allyn Ave
- 0 Spring St
- 1629 Hillview Place
- 1628 Hillview Place
- 1191 Hudson Ave
- 1814 Spring St
- 1605 Sylvaner Ave
- 1590 Sylvaner Ave
- 1134 Valley View St
- 1430 Stockton St
- 1664 Spring St
- 1536 Madrona Ave
- 0 Madrona Ave Unit 325002114
- 1243 Stockton St
